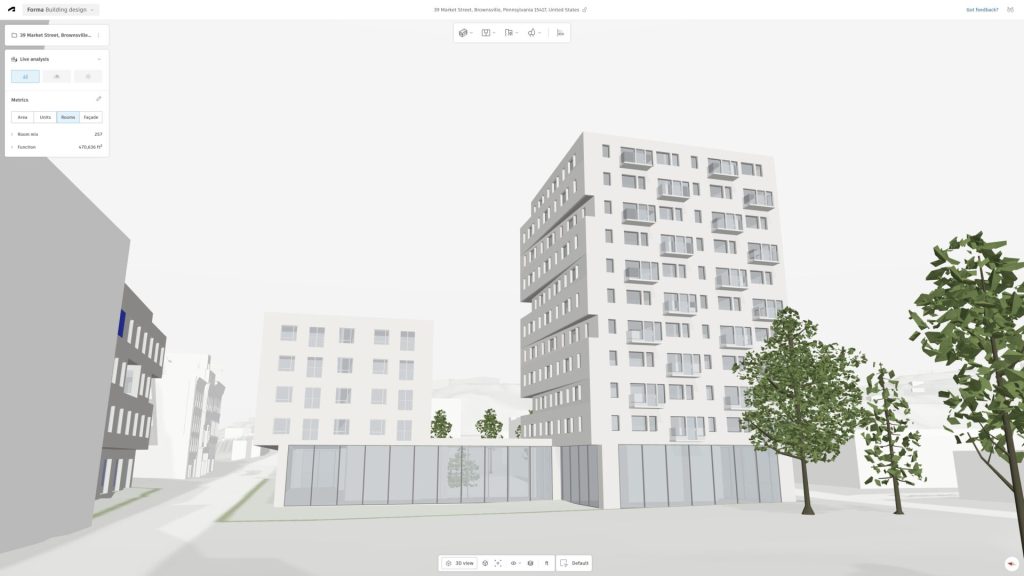Forma is finally expanding beyond its early-stage design roots with a brand-new product focused on detailed design plus enhanced connectivity with Revit via the cloud, writes Greg Corke
Ever since Autodesk launched Forma in 2023, several questions have repeatedly come up: how will the early-stage design tool evolve, how will it integrate with Revit, or will it even replace Revit?
Fast forward two years and we are now starting to get some clarity. At Autodesk University this month, Autodesk unveiled Forma Building Design, a new browser-based tool which targets detailed design, albeit at a moderate Level of Detail (LoD) 200.
Find this article plus many more in the September / October 2025 Edition of AEC Magazine
👉 Subscribe FREE here 👈
Forma Building Design, due to launch in beta later this year, signals the start of a new wave of Forma design solutions. According to Nicolas Mangon, VP of AEC industry strategy, these tools will support a broader range of industries and project phases, all powered by AI. Given the growing competition from ‘BIM 2.0’ startups like Motif, Arcol, Snaptrude and Qonic, Autodesk will feel the timing is good.
While Forma solutions that cover MEP, structural, and fabrication level of detail are obvious candidates, new products won’t necessarily be limited to buildings. Amy Bunszel, executive VP, AEC solutions, hinted that they could also extend to transportation, civil and infrastructure. “We need to get to some of those workflows, and we’ll probably do the same thing, we’ll start conceptual,” she says.
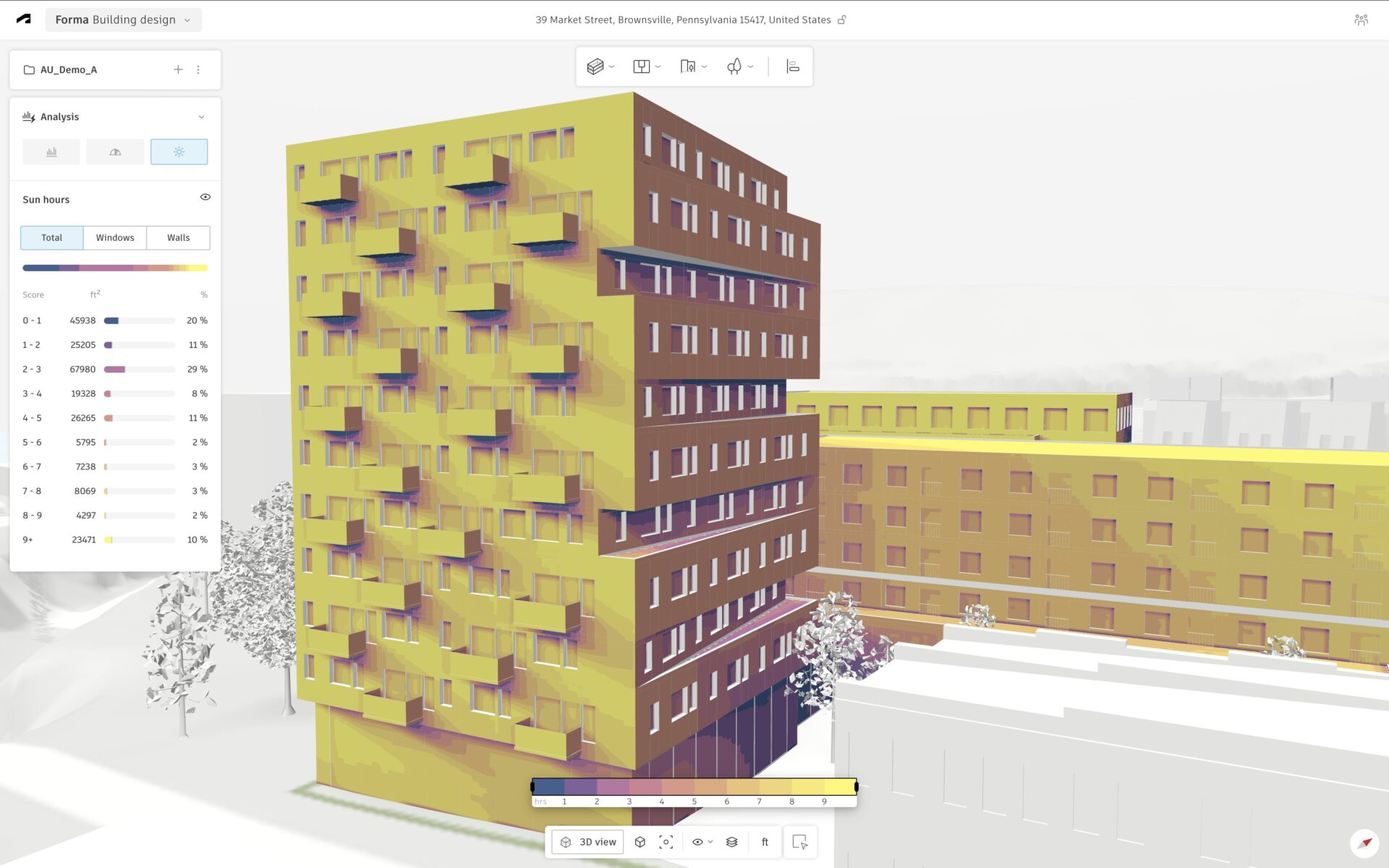
Meanwhile, the existing Forma product will be rebranded as Forma Site Design, picking up where it left off with ‘data-driven’ site planning and design.
So why is Autodesk choosing to develop multiple Forma products rather than a single monolithic BIM tool? “We’re trying to be persona-based instead of overloading everything we don’t need into one application, which is kind of a problem with Revit today,” admits Bunszel.
The idea is that a designer would work within the application best suited to a specific task, while data flows between each tool via the Forma Industry Cloud – or more specifically, via Forma Data Management, the new name for Autodesk Docs, the common data environment.
By keeping everything in sync, designers will get access to the latest model data, wherever it’s needed, instantly appearing in other connected applications.
These multi-application workflows aren’t limited to the browser-based Forma design tools. Revit will also play in this new collaborative world, as Autodesk continues to build a bridge between Revit desktop and the Forma Industry cloud.
Revit will soon become what Autodesk calls a Forma Connected Client — a new ‘gold standard’ designation for desktop products that are deeply integrated within the Forma industry cloud.
Revit users will be able to utilise shared, granular data, regardless of where it was authored – in Revit, Forma Site Design, or Forma Building Design.
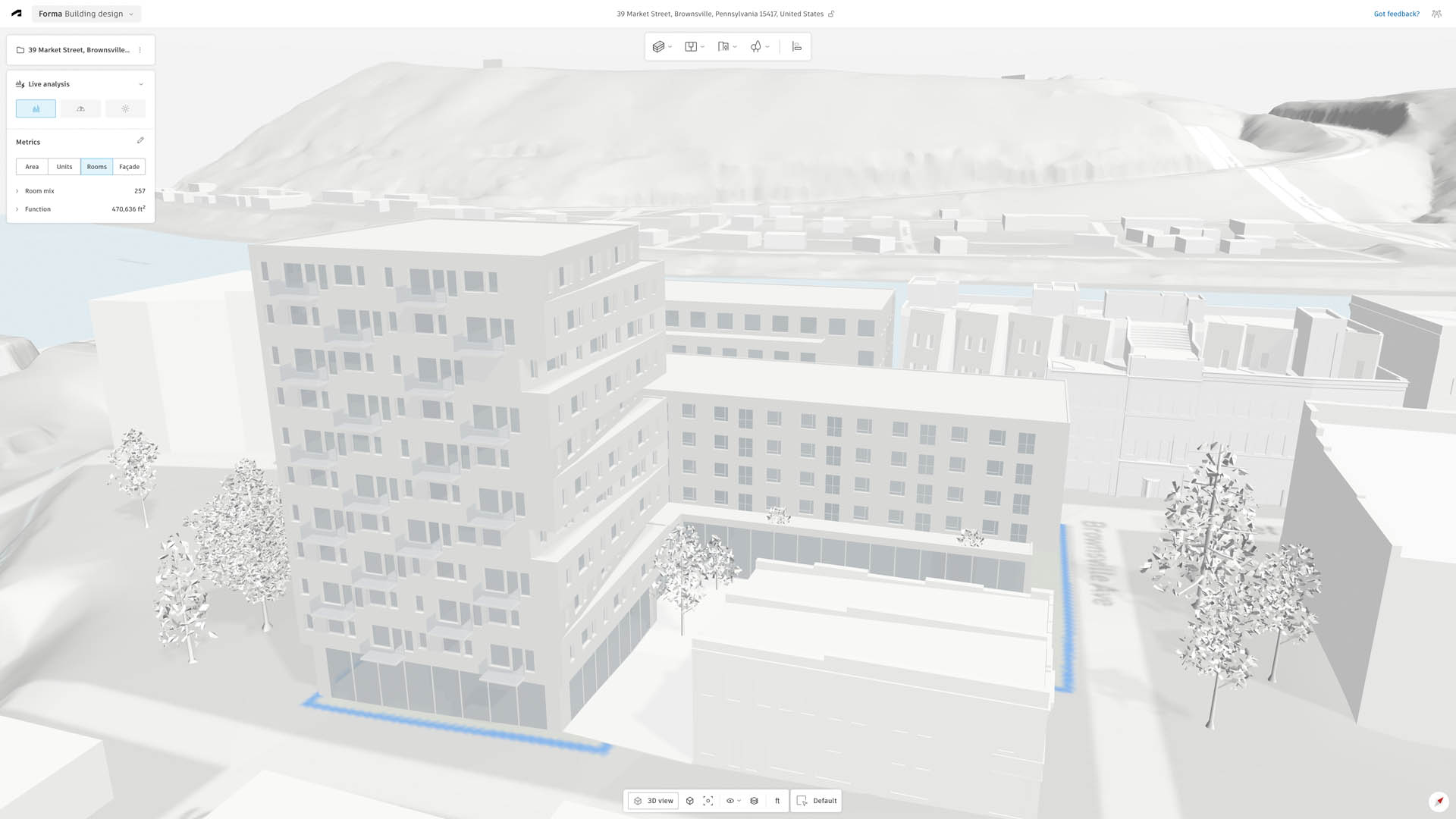
In addition, Revit users will be able to use some of Forma’s cloud capabilities, such as wind analysis, directly within the desktop tool. Results generated in Forma Site Design or Forma Building Design will also be accessible in Revit.
Over time, additional sustainability and building performance analyses from Forma will become available within Revit.
While Revit will be the first official Forma Connected Client, Autodesk plans to bring more of its desktop applications into the mix, although it has not yet named which ones.
Of course, many AEC firms also play outside the Autodesk world, so could Forma Connected Client status extend to third party tools? From a technical standpoint, this is possible: “The data model is open if they wanted to participate in that way,” says Bunszel.
If Autodesk truly delivers on its promise of ‘‘ seamless data flow between Forma, Revit, and other tools, the question of where design work is done will become less important
However, third parties are more to likely integrate in other ways, such as through Autodesk Data Exchange Connectors, currently available for Tekla Structures, Rhino, Power Bi and IFC.
To encourage firms to get on board with this new collaborative way of working, Autodesk will give Revit users access to the new Forma design tools and the Forma Industry Cloud.
“Everyone will get data management, at some level,” explains Bunszel. “We’re building, what’s called [Forma Data Management] Essentials. There’s not everything that’s in Docs today, but there’ll be an Essentials version that goes to all the standalone customers, so that they can participate and start to get their data in the cloud.”
However, participation in the Autodesk cloud will require API calls, which will be monitored. Autodesk has said customers will receive ‘generous monthly limits,’ though some customers have expressed concern about escalating costs in the future once they those limits are reached.
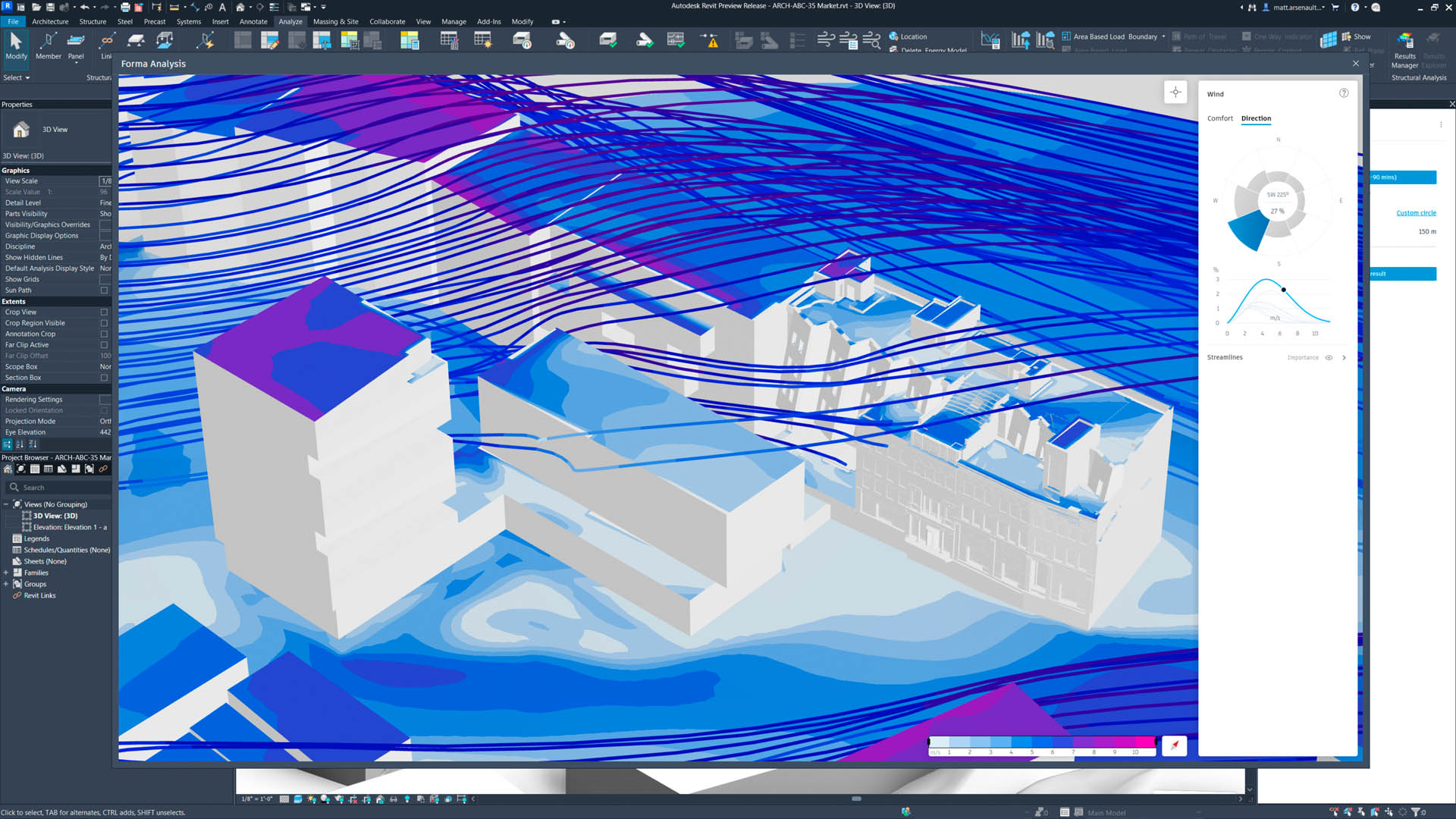
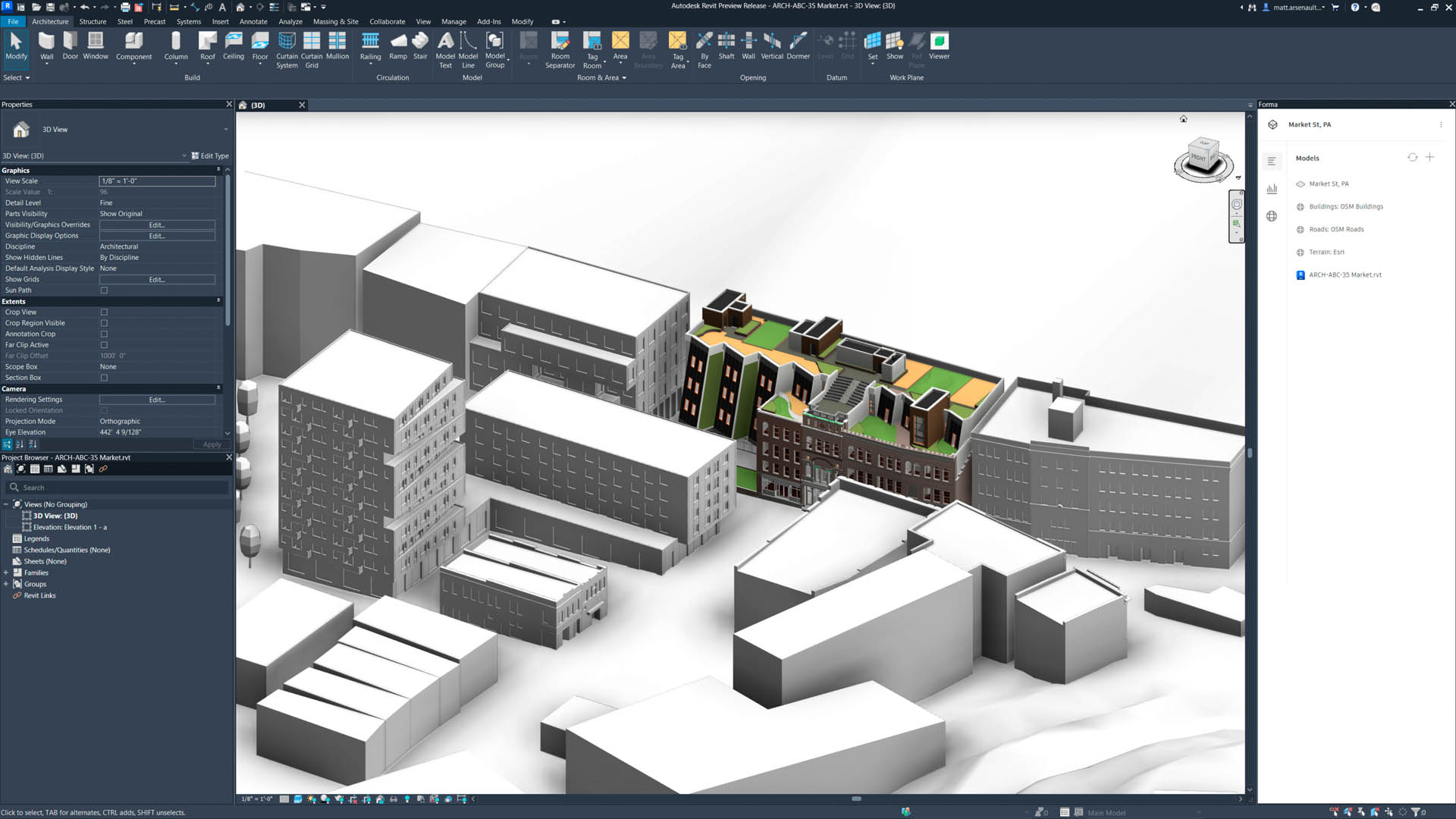
Moving into detailed design
Forma Building Design is said to combine easy to use modelling tools, generative AI and real time analysis, “So whether you’re shaping facades, exploring interior layouts or optimising performance with carbon and daylight metrics, users of all skill levels can design with intent and deliver with impact,” says Bunszel.
The emphasis on ‘all skill levels’ is deliberate, as Autodesk also sees Forma Building Design as a way of encouraging AutoCAD users into the world of 3D design by ‘making BIM less daunting’.
Forma Building Design is focused on what Autodesk describes as outcome-based BIM. As an architect designs, they’ll get real-time feedback on analyses like indoor daylight, operational carbon and sunlight exposure. “You can make precise design changes while instantly validating their impacts downstream,” says Racel Amour, head of generative AI, AEC.
Most of what we’ve seen so far about Forma Building Design centres on AI, enabled by ‘neural CAD for buildings’, a brand-new industry-specific AI foundation model specifically trained on 3D design data and built into the heart of Forma.
This AI-enhanced CAD engine will pave the way for a range of generative AI tools, the first of which is ‘Building Layout Explorer’ which enables the ‘rapid generation and automatic regeneration’ of new interior layouts, all while giving the designer control. “Soon you can review designs side by side to evaluate against different outcomes like unit mix and daylight,” says Amour. (Learn more in our in-depth article on Autodesk AI)
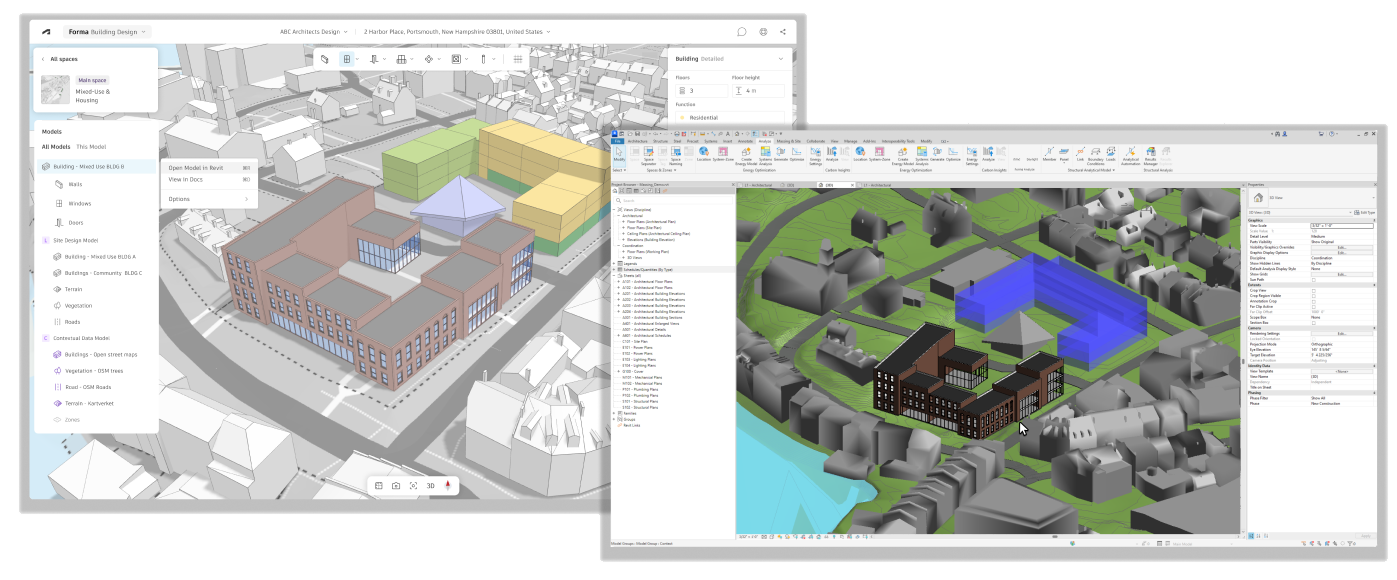
Forma Building Design is intended to deliver models at LoD 200 but, according to Bunszel, in the future Forma could equal what you have in Revit.
“Depending on the type of project, some people could work almost exclusively some day in Forma and maybe not need Revit or maybe go to Revit for some very particular things,” she says.
Revit clearly has decades of development behind it, but one of those ‘particular things’ could be 2D documentation. We asked Bunszel if Forma will ever get a 2D drawing capability, or is that something that will always be exclusive to Revit?
“It’s too early for me to comment on that,” she laughs. “We still see drawings as being important. Drawings are also a huge opportunity for automation.
“We do have some customers who are now successfully delivering fewer drawings, but they’re still delivering drawings.”
But what about creating drawings in Revit? Are there plans to bring more automation to that process, similar to what Autodesk has done with mechanical CAD tool Fusion? “We’re looking into things,” says Bunszel. “You saw a couple [of examples] this week [at AU] using some of the MCP capability to automatically grade sheets. There was another one we showed on the main stage where they were tagging doors and windows and things. So, we’re definitely starting to explore how much we can do.”

An accelerated future
Forma Building Design has been a long time coming, but its arrival brings fresh clarity to the future of Autodesk’s AEC design tools. Most importantly, Autodesk is not trying to replace Revit with Forma. “We’re not trying to duplicate everything that Revit does well but reimagine some of the things that Revit doesn’t do well, and give people access to both,” says Bunszel.
AI will be central to this reimagining. While Revit will gain efficiencies through the new AI-powered Autodesk Assistant, it seems inevitable that the Forma-based design tools will go much further. Now with a neural CAD AI engine at its core, expect significantly more automation and optimisation as Forma grows.
If Autodesk truly delivers on its promise of seamless data flow between Forma, Revit, and other tools, the question of where design work is done will become less important— notwithstanding the practical challenge of training staff across multiple systems. AEC firms will be free to choose the best design tool for each task, including from a growing list of third-party Forma add-ons, such as Finch, TestFit, ShapeDiver, Chaos Veras.
Although it has taken two years for Autodesk to give Forma a detailed design capability, albeit at LoD 200, we expect it will now start to grow more rapidly, with AI-powered workflows and entirely new products.
The fact is, AI is not only promising to accelerate design, but software development as well, and as Bunszel points out, “I can’t even describe the things our developers have been doing in days that would have [previously] taken months and months.”

