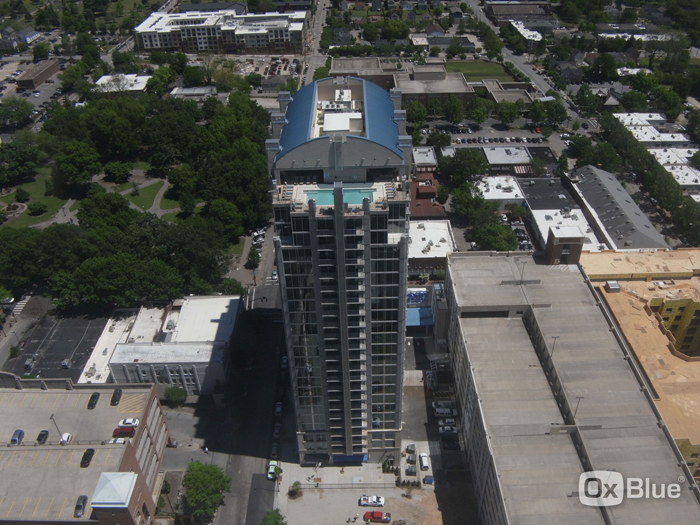Time and cost savings for new apartment complexes hit new heights, thanks to clever use of software from Bentley by Stanley D Lindsey and Associates to rework 3D models for different locations
Skyhouse Apartments are created to provide luxury housing at affordable prices by Novare Group and Batson-Cook Development. These complexes, which cost between $45m and $75m to build, are springing up throughout the United States, with projects in 17 locations across 10 cities.
The prototypical Skyhouse design is a 23- to 25-storey complex, containing between 320 and 354 units and streetlevel retail space. The design for each location is modified according to local building codes and site conditions by Stanley D Lindsey and Associates (SDL) on behalf of the development group.
Getting this done quickly and meeting tight deadlines requires SDL to reuse 3D models for multiple locations. Using Bentley’s RAM Structural System and RAM Concept software, the firm can make changes quickly and provide updated designs to developers, architects and contractors. This approach saves an estimated 12 weeks of construction time per building and lowers construction costs by approximately 25% relative to comparable projects.
Adapting from site to site
The goal for the developers of these highrise apartment complexes is to keep design and construction costs low by using a standardised building design created by the architect, Smallwood, Reynolds, Stewart, Stewart. Therefore, despite changes dictated by the local conditions for each site, SDL preserves the architectural design and layout of the Skyhouse Apartments prototype.
SDL provides structural analysis and design modifications to accommodate three distinct challenges. First, the foundation systems must be modified to accommodate differing soil conditions at each site. Second, the designs have to comply with building codes that differ from location to location. Third, varying environmental loads such as wind and seismic forces require structural analysis and design adjustments.
SDL uses Bentley’s RAM Structural System (RAM Steel, RAM Frame, RAM Concrete, RAM Foundation) and RAM Concept to model, design and analyse the entire structure for construction at each site, addressing specific issues that arise at each location.
To modify the foundation systems, SDL uses RAM Foundation to design spread footings and isolated pile caps and RAM Concept to design the mat foundations. RAM Frame and RAM Concrete are used to analyse some of the drilled pier conditions.
RAM Structural System Suite and RAM Concept incorporate the new codes as they are adopted, allowing the project team to easily assess the effects of changes in the codes. RAM Frame enables the project team to calculate the wind and seismic loads, modify affected parameters and analyse the structure to meet the local code requirements.
SDL also uses RAM to optimise the designs for efficient use of materials while maintaining a safe and functional design. For example, the mostly cast-inplace concrete structure incorporates a 7-inch, two-way post-tensioned concrete slab, concrete shear walls and foundations (spread footings, drilled piers and rock bearings) that are a function of geotechnical conditions at each site. Reducing slab thicknesses has resulted in the use of 7% less concrete per building.

A scalable approach
This is a scalable approach to housing that requires a one-time investment in full architectural design, engineering and construction planning services. Once the building design is standardised, then only minor modifications need to be made and each building can be designed and detailed at a fraction of the cost, compared to creating new designs for each project.
Using the same team of contractors also saves time spent on start-up and troubleshooting processes at each site. In addition to its architects and structural engineers, the Skyhouse Apartments project team includes Jordan & Skala Engineers and general contractor Batson- Cook Construction.
Issues are resolved more quickly based on lessons learned at previous locations and the cumulative knowledge about how to construct the building design also helps to reduce risks and problems.
If you enjoyed this article, subscribe to AEC Magazine for FREE






