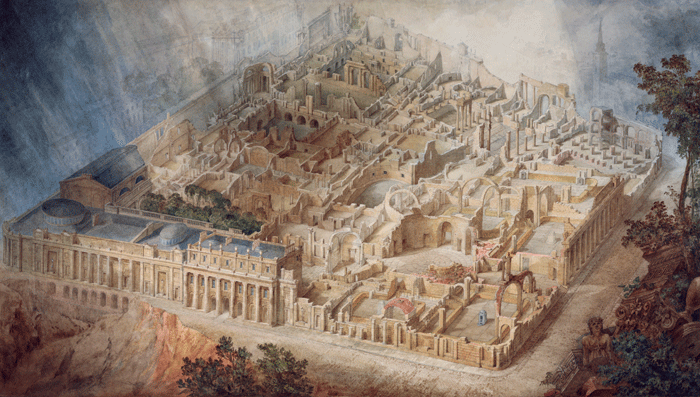Modelling a Neo-classical building in Revit is no mean feat, made all the more challenging by making it a crowdsourced effort. Martyn Day finds out more about this ambitious project to recreate Sir John Soane’s Bank of England
In a first of its kind, technology providers to the BIM community — HP, Nvidia and Autodesk — have teamed up to launch a crowdsourcing project that provides an opportunity to take part in a unique BIM project, which will seek to bring to life the original designs for the Bank of England by the famous Neo classical Victorian architect, Sir John Soane.
The brainchild of Robert Stern of Robert A.M. Stern Architects, the project is conceived of as a Wikipedia-style collaboration. “Essentially, we are working collaboratively rather than individually. So we are all working on the same set of models rather than separate pieces,” said Daniel Davis, senior researcher at Case consultancy New York, and technical lead on the project.
The project is open to all, and participants will use BIM tools to rebuild two of Soane’s original interior Bank of England spaces, the stock office and the consuls transfer office. Also two facades: the partially conserved street walls and the colonnaded, round vestibule called Tivoli Corner, inspired by Soane’s studies of the Temple of Vesta, in Tivoli, Italy.
The designs will be created in Autodesk Revit from Soane’s original drawings, provided by Sir John Soane’s Museum, and teams will be linked by Autodesk’s A360 collaboration platform.
A team from Case will check all submitted models for accuracy and collate a master model. The model creation component of the project will run until November 15, 2015.
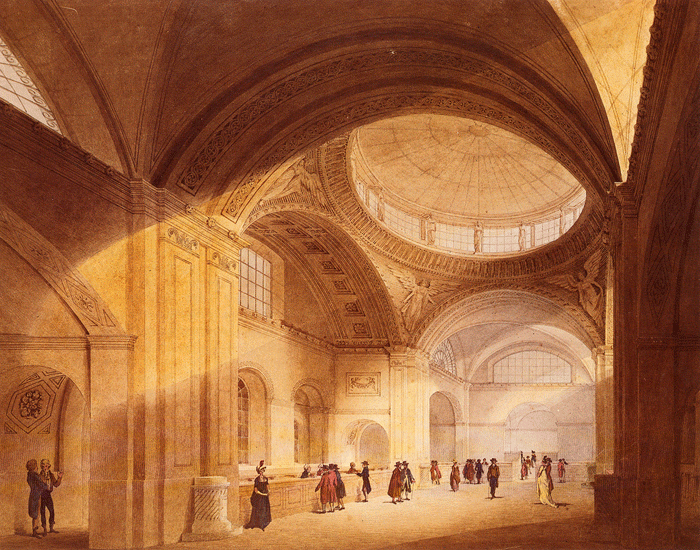
The process
After registration, collaborators can access reference kits created from Soane’s original drawings, provided courtesy of the Soane museum. Access will be provided to the Revit models of the façade and interiors, which are held on the Autodesk A360 cloud portal.
Autodesk A360 will always have the most up to date models, which can be downloaded, worked on and then uploaded to the portal. All contributions get merged back into master templates which are managed by Case.
Volunteers can model as much of the project as they want to, or have time for, and there is no need to complete a whole section. Working as a crowd-sourced team, other modellers can pick up where one person (or team) left off by downloading the latest model off Autodesk A360.
With highly detailed BIM models in Revit, there is the potential for the Soane Bank of England models to get extremely large and difficult to manipulate. Case will be monitoring the files uploaded to the A360 system to ensure they stay within a manageable size.
Should the files get too unwieldy, Case will divide up the models to make sure contributors can maintain performance inside Revit. At the moment the models are broken into six pieces — one for each room or facade.
Model management
Revit was chosen as the modelling system as it has a large market share and is already used by architecture teams to model complicated buildings, explained Mr Davis. There is also a free to use 30 day trial version (autodesk.co.uk/products/revit-family/free-trial), which can be downloaded and used on the project.
As this is the first time anything like this has been attempted, the team at RAMSA and Case chose Autodesk’s A360 crowdsourcing platform because it was easy for participants to join, Revit connects effortlessly to it and it offered all the features required for storing and sharing the files, Mr Davis said.
Teams of experts from Case and RAMSA are already actively participating on the A360 site. Case has seeded the models as rough massing elements. The idea is that over time participants can jump in and progressively add more detail to the models with Case and RAMSA constantly monitoring what is being uploaded to the cloud server and making comments or alterations should they be required.
“People do not work on individual files, they are contributing to the same set of models,” Mr Davis explains. “So, if you add a wall to the model one day and the next day, someone else can download the model and add a column. Users are always in sync because A360 always has the latest version of the models.
There are a range of ways people can participate, even if they do not know Revit very well, Mr Davis says. “One participant is helping by taking photographs of the remaining sections of the Bank’s façade and there is always the opportunity to do more background research into each of the rooms. That said, due to the Victorian detail, there are aspects of the modelling that are going to really push even the best of Revit users.”
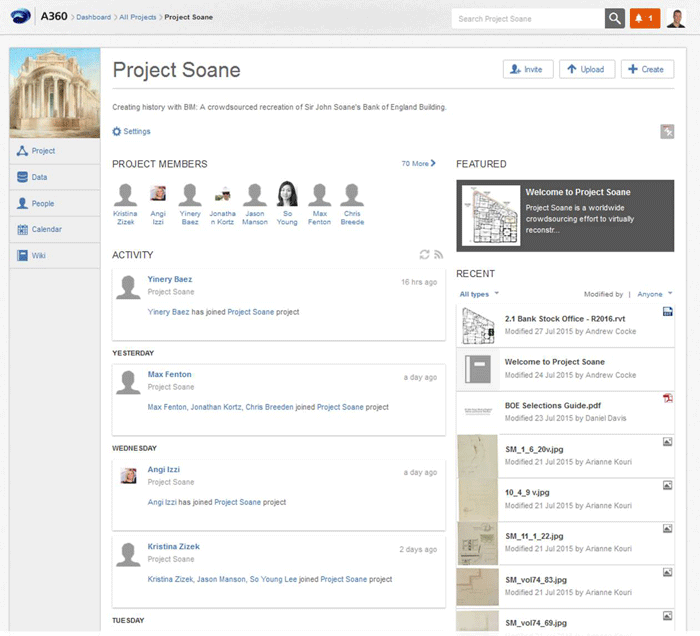
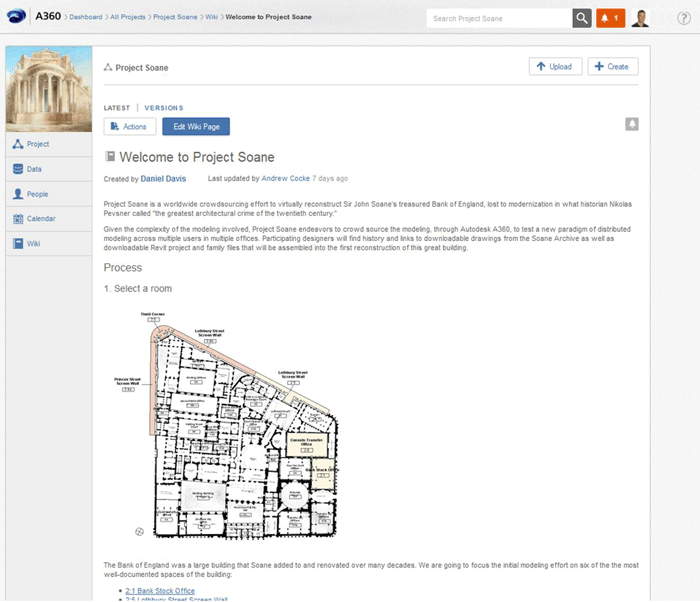
Complexity
Given the high artistic quality of Soane’s classical work, it would be a challenge to model Soane’s Bank of England in any 3D software, let alone a mainstream BIM tool.
However, to aid that process, the first 500 contributors will get a PDF copy of Renaissance Revit: Creating Classical Architecture with Modern Software by Paul Aubin, in which he outlines how to use the Revit family editor to model complex forms from classical architecture.
Project Soane would be a useful experience for anyone that works with refurbishment or modelling of historic buildings. For those signing up to take part, it is possible to already see some complex column details in the Tivoli Corner model.
There are some other incentives; a number of HP Z Workstations are to be awarded as prizes for outstanding contributors, including Most Innovative Use of Revit; Historical Accuracy; and Greatest Student Contribution, among others.
Phase two is rendering and visualisation, which is open till May 2016.
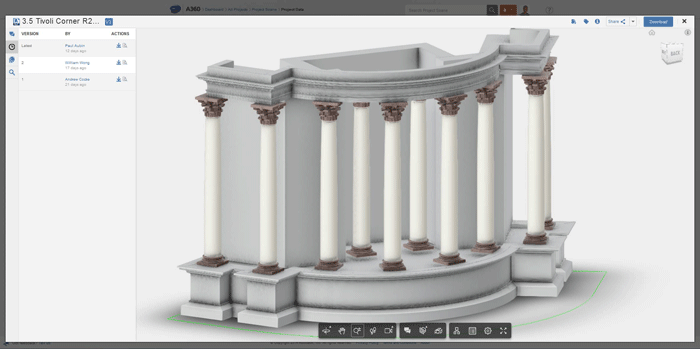
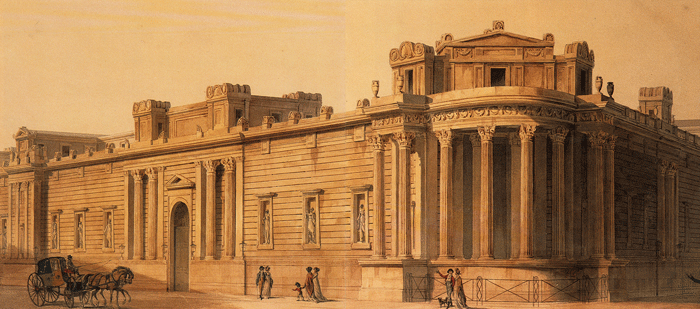
Conclusion
The end goal of the project is to create an open-source model of Bank of England, which anyone can use. Case and RAMSA think the model will be of interest to students and historians studying Soane’s work, as well as architectural enthusiasts who want to experience a wonderful building that has been lost through time.
Perhaps this could be the start of more heritage-saving BIM reconstructions?
This is a great concept and it is wonderful to see so many in the industry getting behind a historical BIM project to recreate some of the grandeur that Soane, one of England’s greatest architects, embodied in his fabled Bank of England designs.
It will also be interesting to see what the take up will be from the community and how the teams work with Revit in an ad-hoc collaborative way, using Autodesk’s cloud-server as a central resource.
For those who have not been to Sir John Soane’s Museum in London, we would highly recommend it, including all of his collected works of art, from Canaletto to Hogarth.
Sir John Soane’s fabled Bank of England
Sir John Soane (1753-1837) was appointed Architect and Surveyor to the Bank of England in 1788, where he worked on the 3 1/4 acre, 3 floor building and its environs for the next 45 years until his retirement in 1833.
Even though it was considered to be an architectural gem, in 1925 it was partially demolished with the interiors gutted as the Bank’s new architect, Herbert Baker, went about creating the 7 storey building we see today.
Given that Soane described his Bank of England as ‘…a situation which has long been the pride and boast of my life’, it’s just as well that he wasn’t around to see it reduced to rubble to make way for something that could cope with the increase in capacity required for the 20th Century.
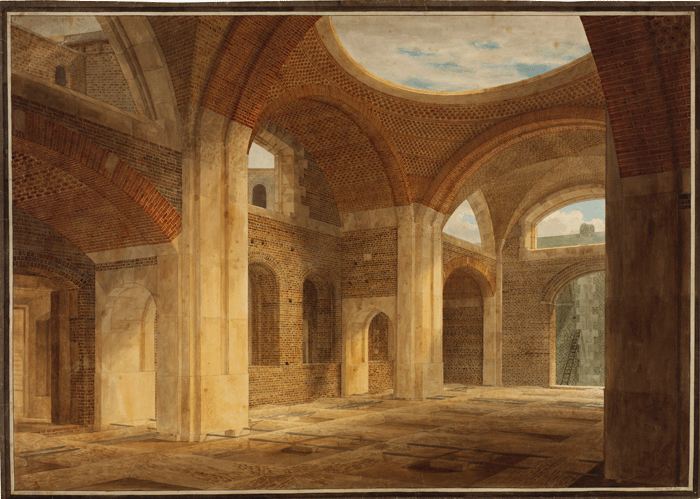
If you enjoyed this article, subscribe to AEC Magazine for FREE

