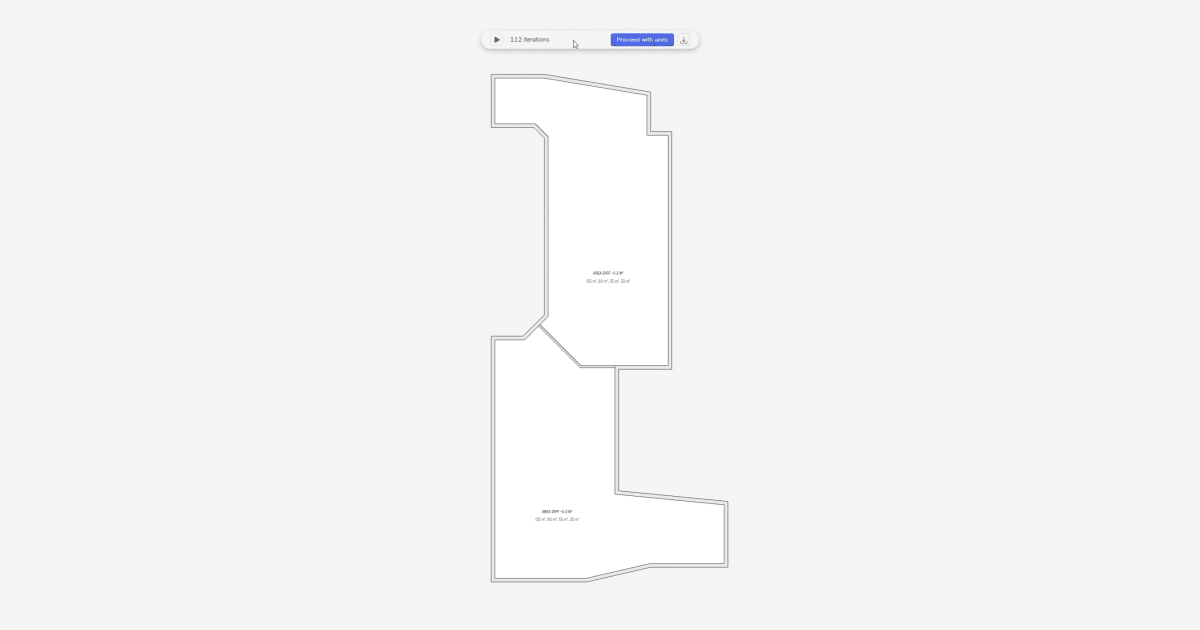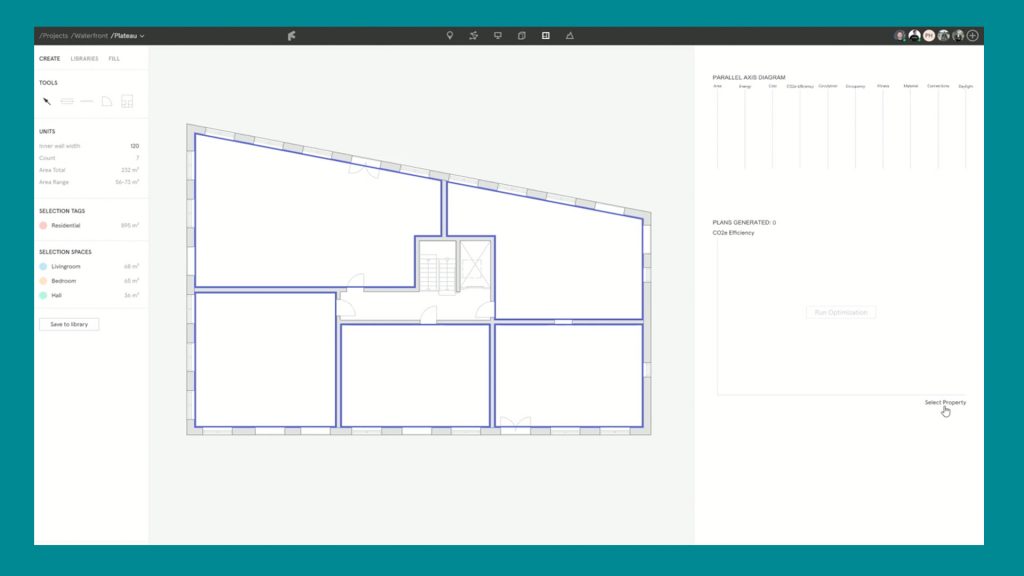Generate Building Plan 2.0 provides enhanced control, transparency and precision
Finch, the architectural design tool, which is designed to generate the most optimal building plan based on parameters and constraints set by the architect, has introduced a new AI-powered floor plate generator, ‘Generate Building Plan 2.0’.
Generate Building Plan 2.0 provides more control over the algorithm, as Jesper Wallgren, Finch CEO explains, “Instead of specifying an exact number of stairwells or units per stairwell, you can now explore a range — say, three to five stairwells. The algorithm then finds the optimal solution within that range, giving you more flexibility and a broader search space.
“This approach also extends to unit distribution per stairwell. You can now define a range of units per stairwell that aligns with your design intentions, such as avoiding corridor buildings where they’re not suitable. This level of control ensures that the algorithm’s output is closely aligned with your vision from the outset.”
Finch has also focused on improving transparency, to help architects understand how the algorithm arrives at a solution, keeping them informed at every step of the process. “If the unit mix you’ve chosen doesn’t fit the building’s storey, the algorithm will now inform you why,” explains Wallgren. “Perhaps the units are too large, or there are too many stairwells. This real-time feedback allows you to adjust your inputs and understand the trade-offs involved, rather than just rolling the dice and hoping for the best.”

Generate Building Plan 2.0 is also more accurate than its predecessor, as Wallgren explains. “In the past, our algorithm might have produced a 39 m² or 42 m² apartment when you asked for 40 m². With Generate Floor Plate 2.0, we’ve worked hard to ensure that the algorithm hits the exact sizes. If you ask for a 40 m² apartment, that’s what you’ll get, and any remaining square metres will be allocated to one unique unit per stairwell.”
Finally, the software now considers factors like building depth and dual-aspect ratios, allowing for more nuanced design solutions. This, according to Finch, ensures that the algorithm’s suggestions are not just theoretically possible but practically viable, taking into account the realities of project criteria and compliance.
Find this article plus many more in the Sept / Oct 2024 Edition of AEC Magazine
👉 Subscribe FREE here 👈









