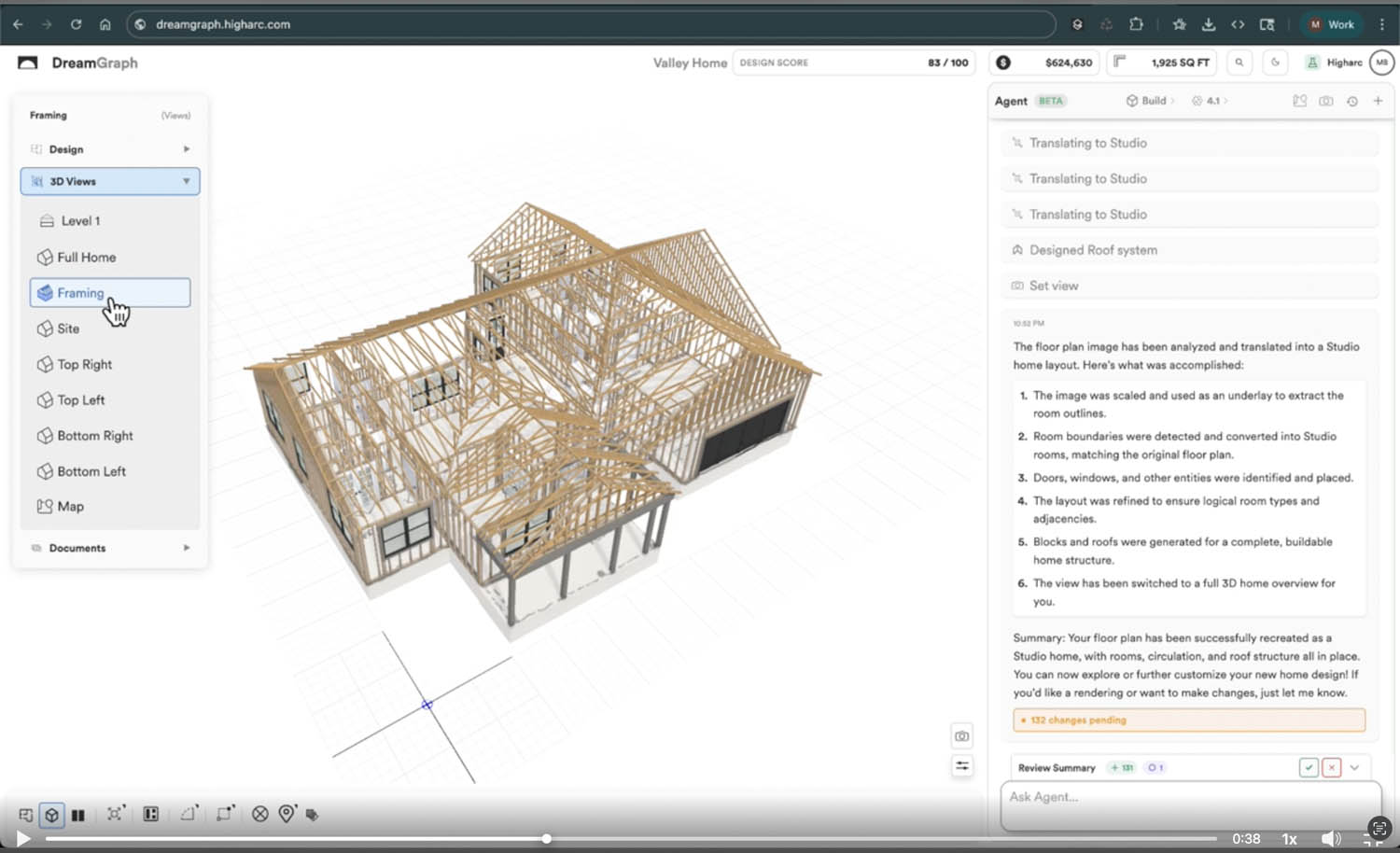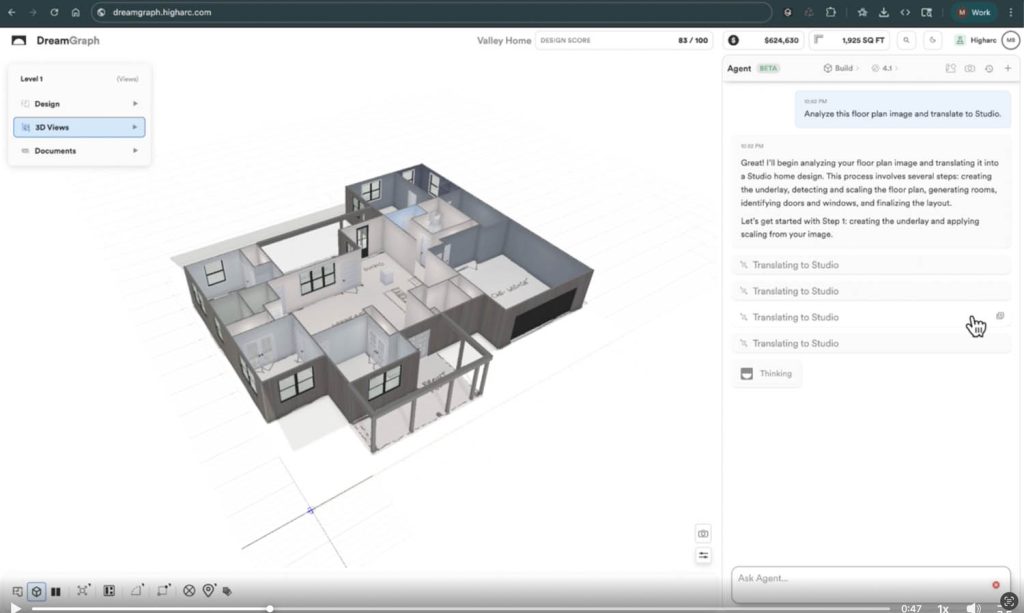Software developers are using AI to generate co-pilots and remove the drudgery of repetitive manual tasks. However, there may well be a time when AI will take a sketch or basic idea and design the entire building. Amazingly, North Carolina-based Higharc appears close to delivering that, writes Martyn Day
Higharc is a cloud-based service for US housebuilders of timber-frame buildings, aimed at a market of users more likely to use AutoCAD and dumb 2D sketches than BIM.
Having a single focus on a specific type of building and process has enabled the development team to highly automate modelling, drawings, QA, costings and many other parts of the design process. While this may not be aimed at the type of buildings you create, it’s well worth looking at what this expert BIM system can do.
Higharc possesses a wealth of industry knowledge and has already secured significant financial backing, having raised $25 million in Series A funding and later $53 million in Series B funding. The leadership team contains veterans from relevant technology fields, including CEO Marc Minor, who came from the 3D printing world.
There are several former employees of Autodesk. CTO Peter Boyer is an ex-Autodesker who was a founding member of Dynamo, and Michael Bergin, VP of Product, was a research lead for Autodesk’s Industry AEC team. Bergin previously worked on Dreamcatcher, Autodesk’s AI/ML design system for manufacturing design, and his motivation stemmed from recognising the broken system of manual architecture design.
Find this article plus many more in the September / October 2025 Edition of AEC Magazine
👉 Subscribe FREE here 👈
This year we are starting to see some of the AI work that Bergin has been working on for Higharc users. In April 2025, Bergin released a video demonstrating a very cool use of AI – a new Generative AI capability specifically designed for on-boarding designs to its cloud-based BIM platform. This AI accelerates the conceptual phase by converting a 2D hand sketch directly into a functional 3D BIM model (AEC Magazine covered it here.
Available in beta, the software used visual intelligence to analyse architectural features contained in a plan view sketch. As most people in US residential are not BIM experts and have little CAD knowledge, driving a modelling system from hand drawn sketches bypasses the need to learn complex CAD.
The process involves importing the sketch, which is then analysed to automatically detect room boundaries and wall types. The AI identifies and tags spaces, even handwritten notes denoting room allocation types (like kitchen or bedroom). The “magic” of the process is that it is not simply form finding; it involves mapping the rooms to specific data types within Higharc’s system of defined spaces.
Since Higharc is a data-first BIM system built from the ground up, the AI transforms the sketch directly into this organised data model. In a matter of minutes, the software generates the correlated 3D elements identified in the drawing, including walls, doors, windows, and fixtures.

Expanded AI
In September 2025 Bergin posted a new video to Linkedin showing his latest beta developments in applying AI to the Higharc modelling process.
Moving on from converting sketches to models, Bergin is aiming to take the process from sketch to completed model, with drawings and AI renderings. And ultimately to be able to talk to the model, to get it to update design features.
Bergin explained what the video showed, “Powered by our building design agent, a one-shot prompt turns a floor plan hand sketch into an enriched Higharc model. As with any Higharc model, once translated we have real-time dimensioned plans, building estimates, sales experiences, marketing materials, and more.
“Most importantly, for the first time, we’re opening the door to a research preview-DreamGraph, our first step toward enabling people who are not Pro Homebuilders to experience Higharc firsthand.”
The video kicks off with an imported 2D drawing and on the side menu, the user enters “Analyse this floor plan image and translate to Studio” (studio home design being the modelling tool of Higharc).
The AI replies “Great! I’ll begin analysing your floor plan image and translating it into a Studio home design. This process involves several steps: creating the underlay, detecting and scaling the floor plan, generating rooms, identifying doors and windows, and finalising the layout. Let’s get started.”
We are entering a different phase in design tool evolution. We will start talking to and working with AI from concept to document delivery
The system can then be seen running though routines on the screen. The AI scales the image which is used as an underlay to extract the room outlines. It then detects the room boundaries and converts them into Studio rooms, matching the original floor plan. Doors, windows, and other entities were identified and placed and the layout was analysed and refined to ensure logical room types and adjacencies.
Blocks and roofs were generated for a complete, buildable home structure. All this in a matter of seconds, and you can even look at the structural timber frame for the roof that was never drawn or designed. It’s all quite gobsmacking.
This then initiates the automated documentation capabilities of Higharc, delivering architectural plans, and 3D views and renders. This is the first demonstration of the automation of sketch to model to drawings.
To create a BIM model and all associated documentation, with costings and Bill of Materials, all you need to be able to do is sketch; it’s really quite amazing.
Bergin then posted a subsequent but short video, demonstrating editing capabilities. With the completed model he typed into the native language interface ‘bring out porch 180 inches deep’ and Higharc paused, identified that the existing porch was 96 inches deep and then extended out that part of the model by 84 inches, while maintaining the original porch width.
Expert BIM systems
Higharc is the perfect example of what a BIM 2.0 system can do. The only drawback is that it’s an expert system dedicated to a very niche market. By designing a BIM system to operate within the constraints of a single building type, the team has been able to drill incredibly deeply into the granularity of the construction type, enabling a wealth of riches in terms of data out and automation in modelling, drawing, costings etc. Every house is a variation on a theme and a reconfiguration of the granular entities that make up a US timber frame house.
While in the future the team could expand out to cover other building types and construction methodologies, each building would take immense focus and work to repeat Higharc for concrete offices or modular hotels etc.
In musings with Greg Schleusner, principal and director of design technology at HOK, we have discussed if expert BIM systems are the way forward, as opposed to generic systems, which even most of the BIM 2.0 players are creating, following the Revit replacement route.
HOK has many hotel and labs design jobs, so should there be bespoke BIM systems which cater for these building design types, as opposed to having a generic tool and developing your own internal layers to try and create a customised system? There will always be a problem when the software is created by programmers who have never worked in a design firm and the designers are in the practices knowing all the problems but not writing the software.
The jury is still out on this. But what might change is the impact of AI on coding, applications on demand. Firms may be able to describe a building type with all its nuances and get an automated and programmatic response.
Programs like Hypar could well sit in this space as they are BIM 2.0 and potentially flexible to define expert systems.
Conclusion
We are entering a different phase in design tool evolution. We will start talking to and working with AI from concept to document delivery. This kind of interface is coming to generic BIM tools as well as these powerful expert systems. But due to their intrinsic knowledge of a design type, it’s easier for AI to deliver deep productivity saving results.
With the AI-powered conceptual technology in Forma demonstrated at Autodesk University, Snaptrude’s AI launch and technology like Skema, which can take massing models and replace low level of detail models with high level of detail, productivity savings are coming – and for relatively common building types the level of automation will get quite frightening, quite quickly.








