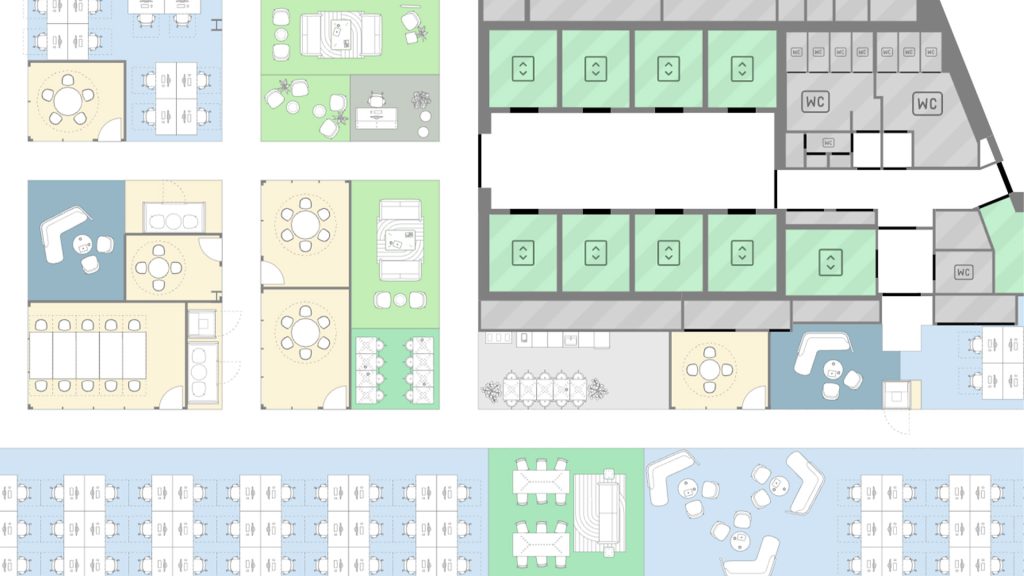Web-based software now includes 100+ high-detail furniture blocks, AI-powered rendering and integrated engineering tools.
Laiout has added several new features to its ‘fully automated’ floor planning solution, which uses proprietary algorithms and generative design to produce hundreds of different and regulation-compliant floor plan designs for office spaces.
The latest release includes over 100+ high-detail furniture blocks and typologies, AI-powered rendering and integrated engineering tools.
For AI-powered rendering, select customers will be given access to new feature, which generates text-to-render, high-quality images of generated floor plans ‘in seconds’.
For integrated engineering, new tools include image overlay capabilities that allow users to check ceiling designs and engineering elements ‘seamlessly’ while generating new test fits. According to the company, users have full control over every aspect of their design.
Laiout offers a simple workflow that can populate architectural floor plans in as little as four clicks. Users upload a simple building outline for input and the software will generate hundreds of possible floor plans, complete with detailed statistics.
The user can then select areas they want to keep and regenerate everything else. Once the zones have been finalised the software can turn them into furnished offices. The chosen floor plan can then be exported to CAD or PDF.
According to the Norwegian company, one of its customers recently completed a floor plan for an 800-person office space in under 10 minutes—a task that traditionally would have taken several days/weeks.








