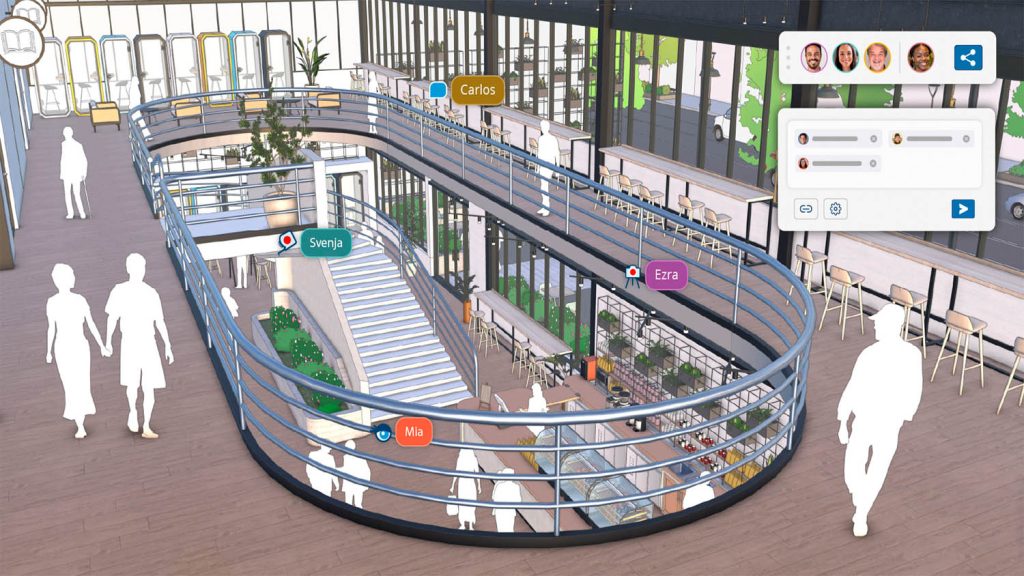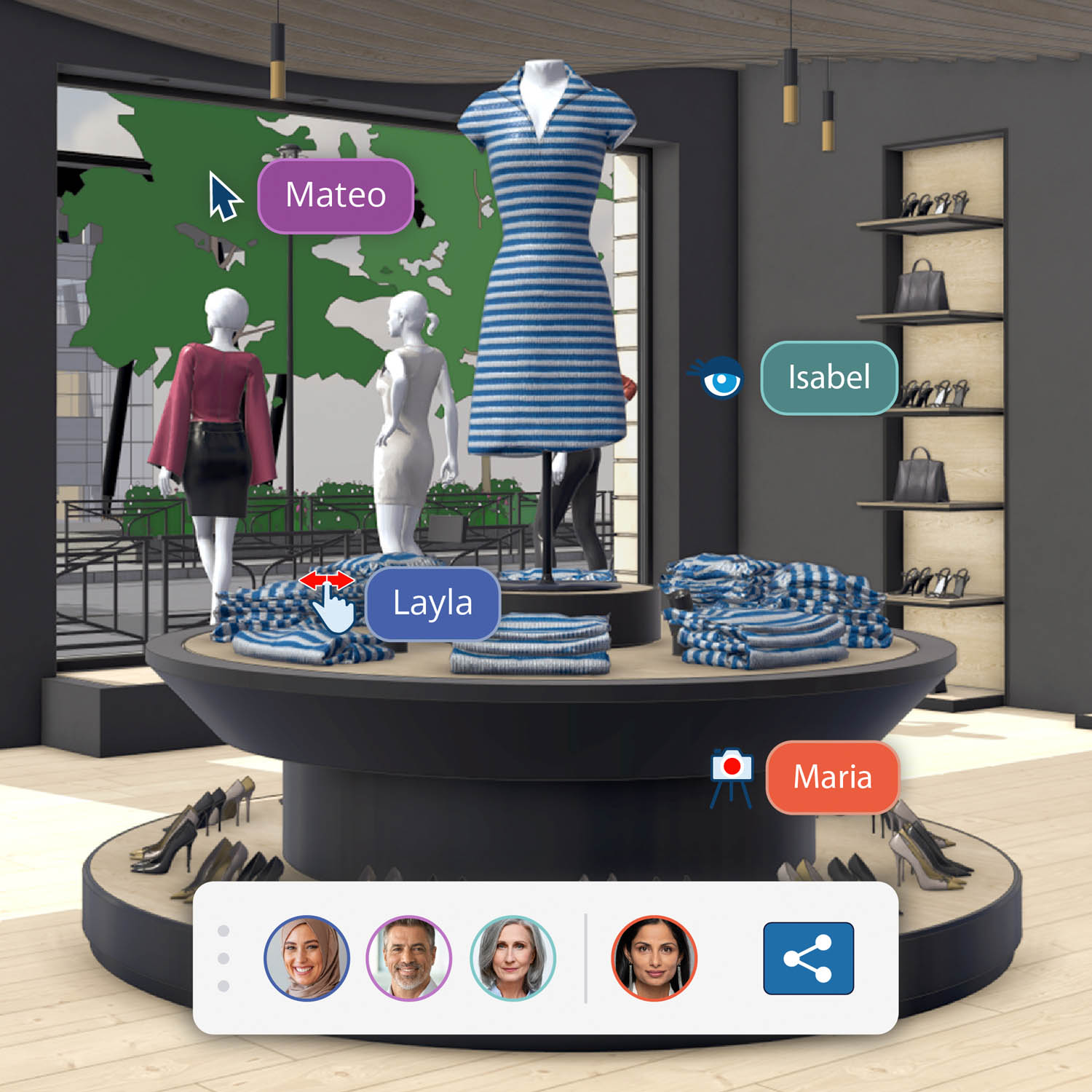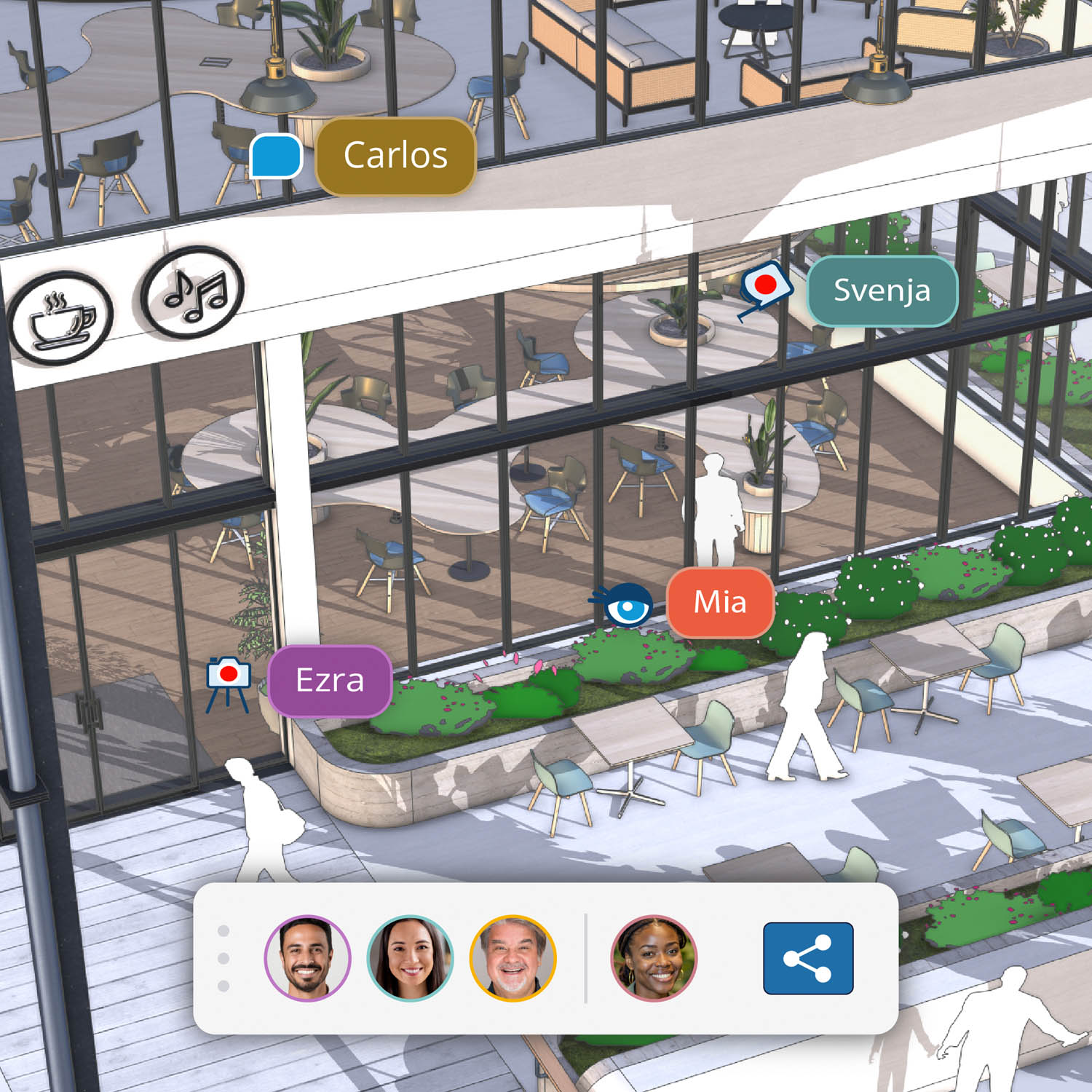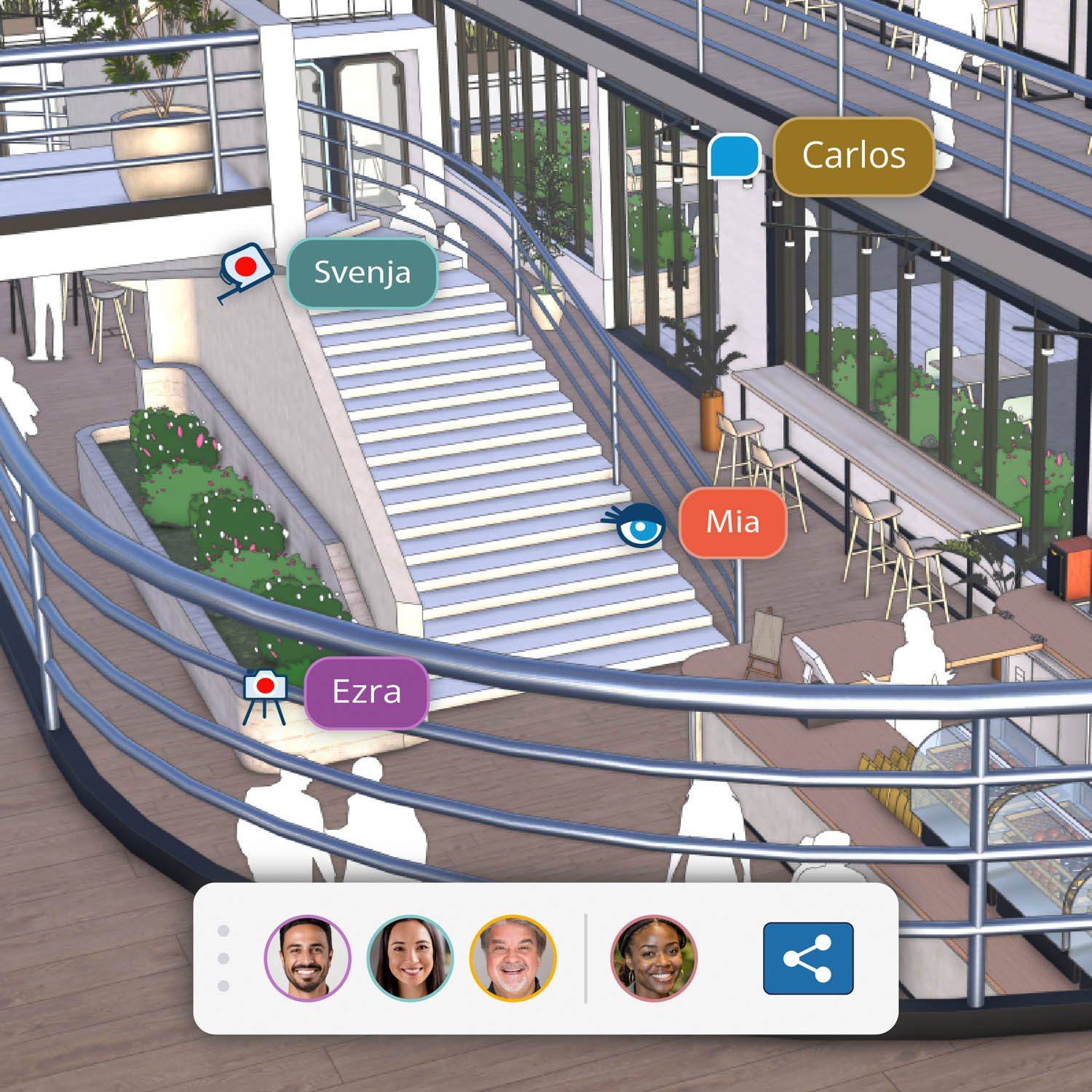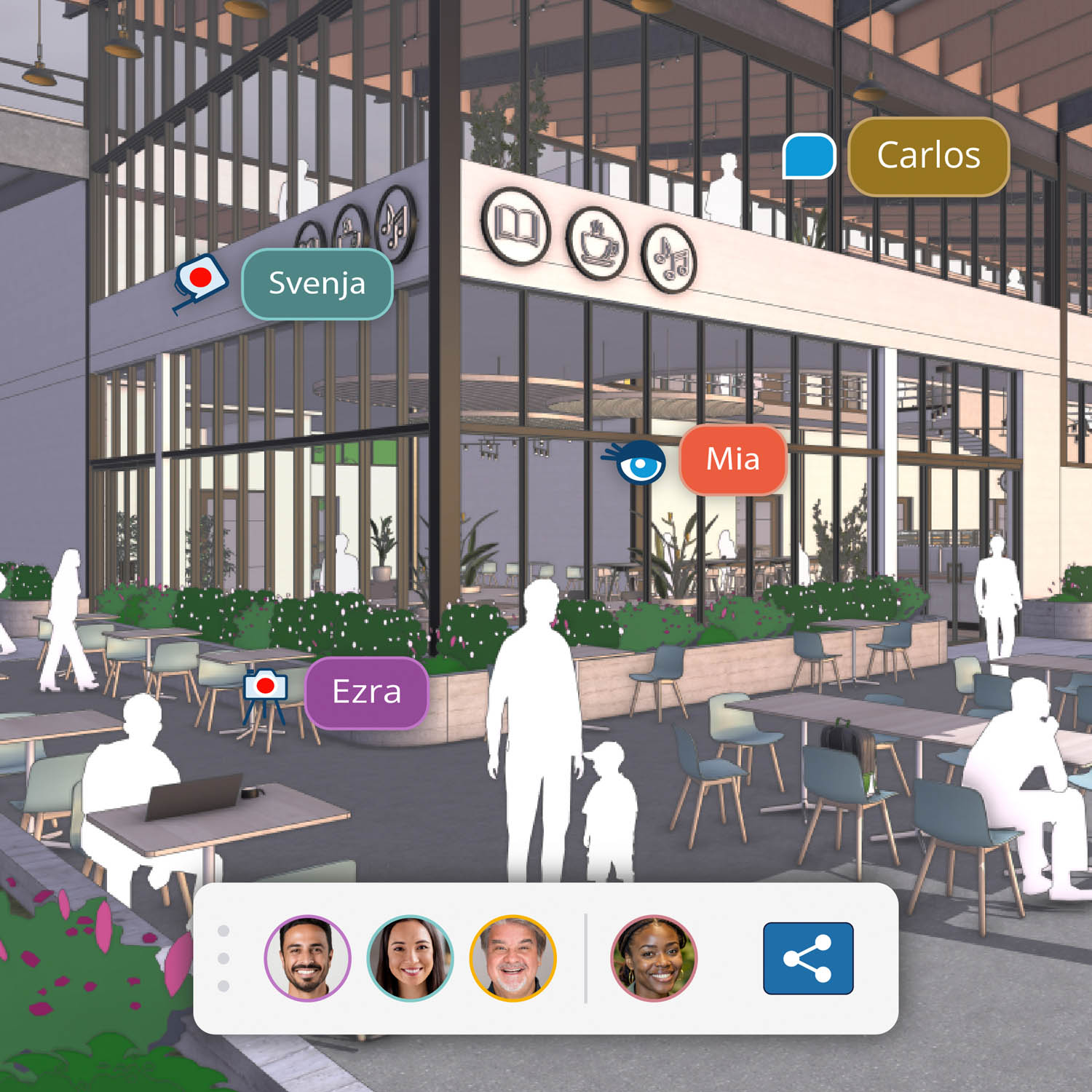3D modelling tool now offers private sharing control, in-app commenting, and more
Trimble has built a new suite of collaboration tools directly into the heart of SketchUp for Desktop, alongside improvements to documentation, site context, and visualisation.
The latest release of the popular push/pull 3D modelling software introduces private sharing control, in-app commenting, and real-time viewing, allowing designers to collect feedback from clients and stakeholders without leaving the SketchUp environment.
“Great designs are shaped by conversation, iteration and shared insight,” said Sandra Winstead, senior director of product management, architecture and design at Trimble. “Rather than jumping between email threads or third-party tools to hold conversations, collaborate and make design decisions, we’ve built collaboration directly into SketchUp.”
With these new tools, designers can securely share models with selected stakeholders, controlling who can view and comment. Feedback is attached directly to 3D geometry, ensuring comments are linked to the right part of the model.
All collaborators see updates instantly, creating what Trimble describes as a shared space for real-time design conversations. Cursor and camera tracking features also allow clients and colleagues to follow along during live presentations.
Elsewhere, SketchUp now includes professional 2D drafting tools in LayOut, the companion application used for presentations and documentation.
According to Trimble, users gain access to more intuitive and precise drawing features for common documentation tasks, along with new scrapbooks offering standard architectural graphics such as doors and windows for scaled 2D composition.
An enhanced DWG export workflow helps ensure that SketchUp geometry and Tags are accurately preserved when transferring designs from 3D SketchUp into 2D CAD or BIM tools.
Trimble has also upgraded Scan Essentials, the SketchUp plug-in for turning point cloud data into 3D models. The latest release makes it easier to incorporate existing buildings into terrain as pre-built 3D geometry, supporting more accurate visualisation, climate analysis, and site planning.
SketchUp’s visualisation capabilities have been further refined, offering greater stylistic control and a broader set of rendering options, including Color Ambient Occlusion, Ambient Occlusion Scale Multiplier, and Invert Roughness.
Finally, for AI-assisted rendering, a new Diffusion Labs update delivers higher-fidelity imagery and greater creative control over AI-generated imagery.

