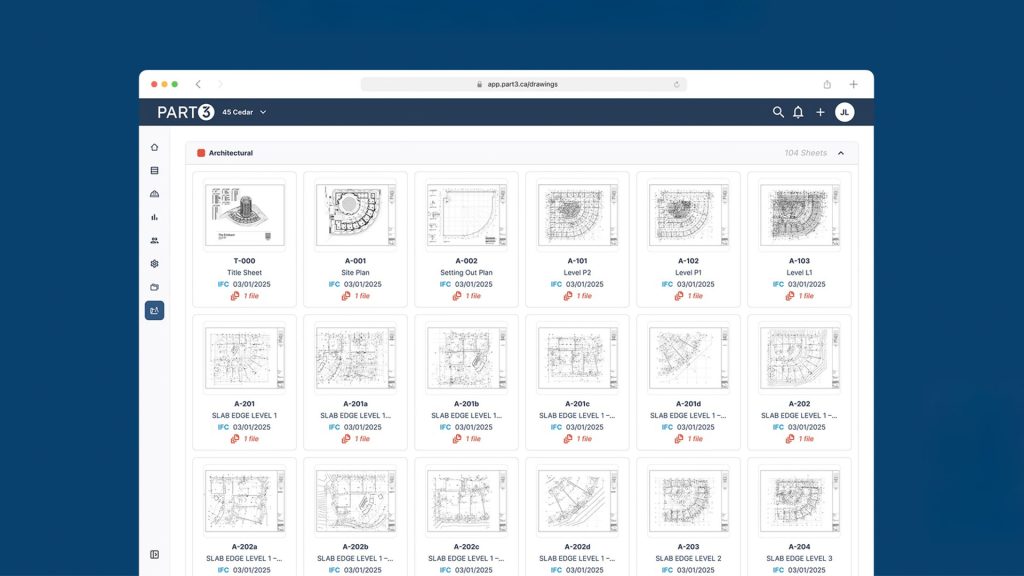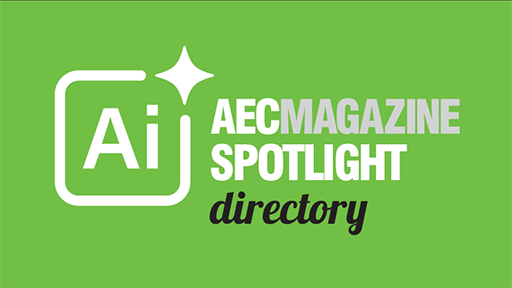ProjectFiles is designed to provide a single source of truth for drawings, feeding into submittals, RFIs, change documents, instructions, and field reports.
ProjectFiles from Part3 is a new construction drawing and documentation management system for architects designed to help ensure the right drawings are always accessible on site, in real time, to everyone that needs them.
According to the company, unlike other tools that were built for contractors and retrofitted for everyone else, ProjectFiles was designed specifically with architects in mind.
ProjectFiles is a key element of Part3’s broader construction administration platform, and also connects drawings to the day-to-day management of submittals, RFIs, change documents, instructions, and field reports.
Discover what’s new in technology for architecture, engineering and construction — read the latest edition of AEC Magazine
👉 Subscribe FREE here
Automatic version tracking helps ensures the entire team is working from the most up-to-date drawings and documents. According to Part3, it’s designed to overcome problems such as walking onto site and finding contractors working from outdated drawings, or wasting time hunting through folders trying to find the current structural set before an RFI deadline.
The software also features AI-assisted drawing detection, where files are automatically tagged with the correct drawing numbers, titles, and disciplines.
Meanwhile, learn more about Part3’s AI capabilities, along with tonnes of other AI-powered tools, in AEC Magazine’s AI Spotlight Drectory








