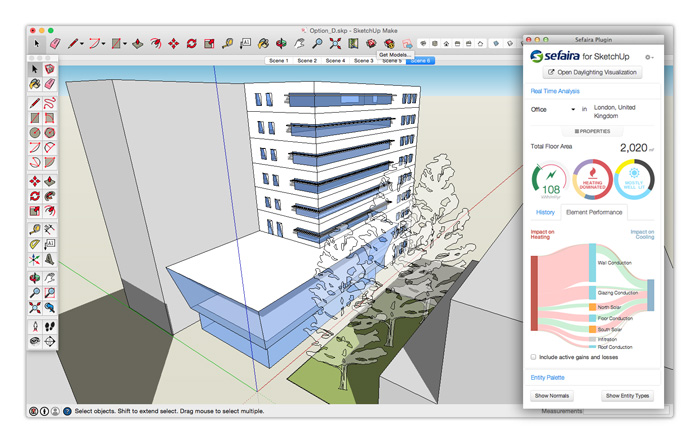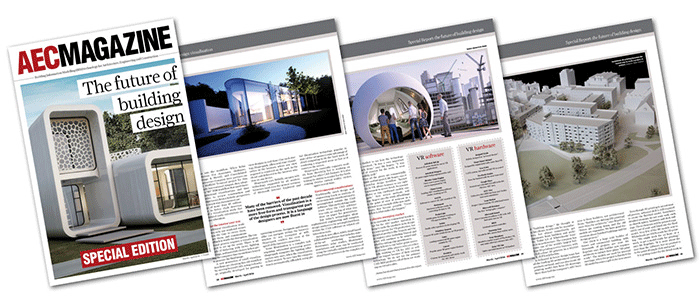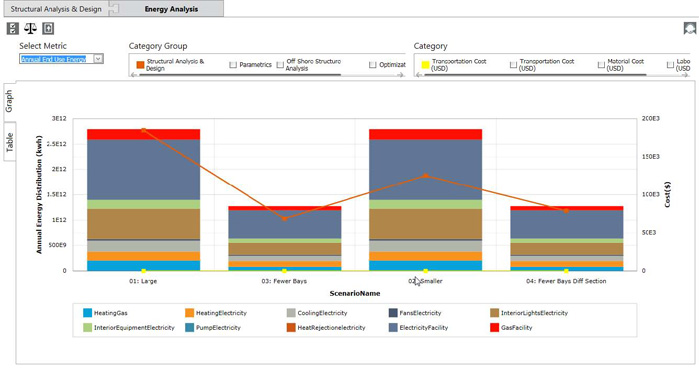Formerly the preserve of specialists and engineers, software makers are bringing analysis tools to the conceptual phase of design as well as moving traditionally compute-intensive analysis to the cloud for faster results. By Martyn Day
Design analysis and optimisa tion of buildings is far reaching and there are all manner of analytical solutions available. These range from finding out how a building will respond under typical loads, react to earthquakes or interact with the wind, to how it will absorb solar energy, how much it will cost to heat / cool or how long it will take to evacuate occupants in an emergency.
In recent years, tougher restrictions on building codes have been introduced by many governments. With zero carbon targets and regulations on glazing ratios, buildings now have competing constraints that need to be solved early on in the design process.
Analysis used to be a specialist skill but a new wave of software is giving architects access to design feedback tools early on in the design process. At the same time, with many heavy specialist systems moving to the cloud, results can now be found in minutes.
Software has also started to assist in the design process. Computers are now able to run through thousands of design alternatives, recommend optimal configurations of structures, layouts and orientation, without the need for the designers to create the geometry.
At this point ‘Computer Aided Design’ becomes a reality in the true sense as CAD moves from merely assisting in documenting design to actively suggesting a range of viable solutions. Many are calling this capability ‘optioneering’.
Concept analysis
Design errors made early on cost more to solve downstream. This is especially true of environmental considerations. Performance is increasingly becoming part of building codes and architects need to have some assistance when optimising their designs.
The problem with this phase of the process is that current tools are mainly designed for experts and the way in which results are presented usually mean little to most designers and architects. While multi-disciplinary firms may well have in-house specialists, this is a challenge to small practices.
As design is an iterative process regular analysis phases can help optimise design solutions before they get to the detail level, bypassing the need for rework.
It is also here that collaboration tools can provide invaluable feedback on the progress of a design by enabling the sharing of models and results within project teams, perhaps providing expert input on key performance indicators.
Autodesk FormIt 360 Pro, which specialises in linking conceptual tools with analysis programs, aims to give enough feedback in an easily digestible format and is simple and quick to set up.
Cloud-based optioneering
Optimisation through analysis is set to take on a whole different meaning for computational design. Architects can set whatever criteria they want the computer to assess, from automatically optimising structures to be the strongest and lightest to the easiest and cheapest to fabricate.
Bentley Systems has a considerable armoury of industry-proven analysis tools such as STAAD and RAM for structures. The company has rewritten many of its analysis engines so they can be used in the Microsoft Azure Cloud, making use of scalable computational power to crunch big datasets in double-quick time.
Bentley’s Simulation Services will, in time, expand to cover civils, structural, energy and more, as well as third party analysis tools. It can be applied to SketchUp, Rhino and Revit, as well as Bentley’s MicroStation software.
While speedy results are welcome, the aim is to enable the analysis of multiple design variants at the same time. Instead of a linear, ‘design, test, change, repeat’, process, Bentley Scenario Services can harness the power of GC (Generative Components) technology to produce design variables that can be automatically manipulated, analysed and then rerun to give feedback on a number of configurations — or optimised to get a specific result.
Results are presented in pareto charts and users can give weight to different criteria in terms of their importance to the project. Bentley’s approach also enables simultaneous analysis in multiple disciplines.
Autodesk has recently demonstrated project Dreamcatcher, which took force / load data collected from a car driving around a race track, then set its optimisation algorithm loose to design the lightest chassis to meet real-world loading characteristics. The end result was an amazing lattice-based chassis that could only be 3D printed and would perfectly match the circuit with the best power to weight ratio.
Autodesk also used Dreamcatcher with Airbus on the design of internal partitions on its aircraft. The metal structure produced by the software would never have been devised by a human designer, yet it met the leading criteria. The frame was 3D printed in titanium and saved loads of weight, which also reduced fuel costs.

Lifecycle analysis
Building analysis firm IES is researching the application of analysis for daily building usage. Predicted energy performance characteristics from a building model can be compared to data from real-time dynamic sensors.
IES is now evaluating predictive maintenance and problem-solving from these live sensor feeds — going so far as to alert building managers to probable faults when sensors indicate non-optimal performance.
Conclusion
In the not too distant future optioneering technology will be deployed in the AEC space to optimise structural steel, facades, and space planning. It will be used to lighten buildings, saving material costs.
Tools like Autodesk’s Dreamcatcher and Bentley Scenario Services can give many possible solutions to problems, quickly, but it is still up to the designer to choose and drive the process.
If the same amount of time is spent designing, but at each stage the performance conforms with optimised material and energy usage, the end product will be higher quality.
For now the biggest drawback to adoption is educating users to understand the basic results, the physics and materials science. Fortunately the software industry understands this and is attempting to parcel up the results in easily digestible pieces.
This article is part of an AEC Magazine Special Report into the Future of Building Design, which takes a holistic view of the technologies and processes, which are set to change and enhance the AEC industry in the coming years — from concept design all the way to construction.
Click to read the other articles that make up the report.
1) Introduction New technologies are empowering architectural firms to improve quality, capabilities and process.
2) Conceptual design There are a whole host of digital tools for early stage design experimentation.
3) Rapid site design The rapid capture of site topology is being aided by new technologies.
4) Benefits of 3D design Evolution, not revolution when making the move to 3D CAD.
5) Moving to model-based design How to get from 2D to 3D, how to roll out training and how to overcome common issues encountered along the way.
6) Design viz Advanced new rendering technologies are opening the door to design realism in architectural workflow.
7) Design, analysis and optimisation Once you have a 3D CAD model, optimse your design for daylighting, energy performance and much more.
8) Collaboration and model checking How to share models with clients, contractors and construction firms and test the quality of your model.
9) Workstations What to look out for when choosing a workstation for 3D CAD.
10) Virtual Reality New technologies are now available to support powerful new design workflows.
11) 3D printing Architects are 3D printing architectural models with impressive results.
12) Fabrication As building time gets compressed what will revolutionise fabrication and construction time?

If you enjoyed this article, subscribe to AEC Magazine for FREE






