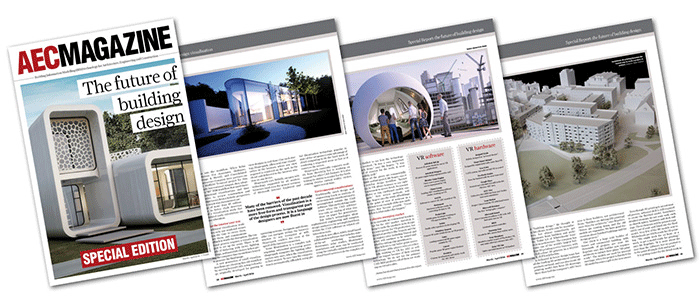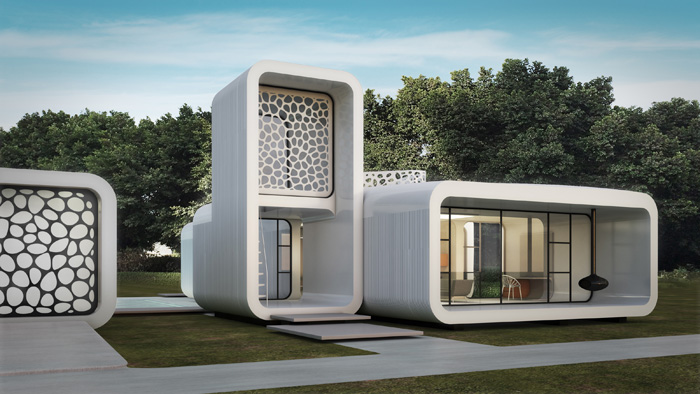New technologies are empowering architectural firms to improve quality, capabilities and process. By Martyn Day
Welcome to the Future of Building Design, an AEC Magazine special edition that takes a holistic view of the technologies and processes which are set to change and enhance the AEC industry in the coming years — from concept design all the way to construction.
All around us technology is revolutionising the way we live, work, play and communicate. It is happening so quickly that it becomes hard to remember what it was like before the Internet, smart phones and wireless data. At the same time, there are significant technologies emerging that are set to enhance our increasingly digital civilization.
Architecture, Engineering and Construction is at a tipping point into widespread process change. Along with that comes the adoption of new technologies. Advances in digital design tools, inter-connectedness and computer-controlled fabrication are converging to transform every phase of the design and build process.
With the industry finally moving away from relying on 2D symbolic documentation and adopting design within a 3D modelling context, computers can offer additional benefits beyond Computer Aided Drafting (CAD). 3D modelled buildings can be analysed and optimised for performance, be used to control costs, provide immersive Virtual Reality experiences and photorealistc renderings and animations. The software and the project data is also changing, from being desktop-bound to platform agnostic, everpresent, always on and always up to date.
Beyond the initial design phase, mobile technologies, such as iPads, are providing instant access to design information for fabrication and construction.
We can quickly and accurately capture/ digitise the world around us, with photogrammetry, laser scanners and Unmanned Aerial Vehicles (UAVs or drones). This allows us to put virtual 3D models in context and monitor construction progress.
3D models also drive digital fabrication. While 3D printing has had more than its fair share of hype, the long-term impacts have yet to be felt. The construction industry is now experimenting with materials and processes for the design of 3D print components or complete buildings.The image above comes courtesy of Gensler, which partnered with WinSun Global, Thornton Tomasetti, and Syska Hennessy to design and build the world’s first 3D printed office in Dubai. A new material will be used to print the structure, which combines reinforced concrete, glass-fibre-reinforced gypsum, and fibre-reinforced plastic. The building will be created in layers and will incorporate 3D printed furniture.
Looking a little further into the future, digital fabrication methods currently used in engineering, specifically robots, will find their way on site, driven by the 3D model. Robots have been deployed on component creation within the supply chain. Brick laying robots exist but, as you will read, there remain issues to overcome with the technology.
The AEC industry faces many changes this year. Governments around the world are in the process of implementing mandates to embed 3D processes (commonly called Building Information Modelling) into construction deliverables. The UK BIM mandate comes into effect in April.
The reality is that from this adoption of 3D, the downstream automation benefits will go far beyond anything envisaged by today’s government ministers. The opportunities will range from new business models to additional revenue streams, among many others.
The best way to be ready for this change is to be part of it. We hope that in this issue, you find some inspiration.
This article is part of an AEC Magazine Special Report into the Future of Building Design, which takes a holistic view of the technologies and processes, which are set to change and enhance the AEC industry in the coming years — from concept design all the way to construction.
Click to read the other articles that make up the report.
1) Introduction New technologies are empowering architectural firms to improve quality, capabilities and process.
2) Conceptual design There are a whole host of digital tools for early stage design experimentation.
3) Rapid site design The rapid capture of site topology is being aided by new technologies.
4) Benefits of 3D design Evolution, not revolution when making the move to 3D CAD.
5) Moving to model-based design How to get from 2D to 3D, how to roll out training and how to overcome common issues encountered along the way.
6) Design viz Advanced new rendering technologies are opening the door to design realism in architectural workflow.
7) Design, analysis and optimisation Once you have a 3D CAD model, optimse your design for daylighting, energy performance and much more.
8) Collaboration and model checking How to share models with clients, contractors and construction firms and test the quality of your model.
9) Workstations What to look out for when choosing a workstation for 3D CAD.
10) Virtual Reality New technologies are now available to support powerful new design workflows.
11) 3D printing Architects are 3D printing architectural models with impressive results.
12) Fabrication As building time gets compressed what will revolutionise fabrication and construction time?

If you enjoyed this article, subscribe to AEC Magazine for FREE






