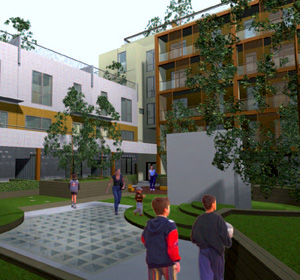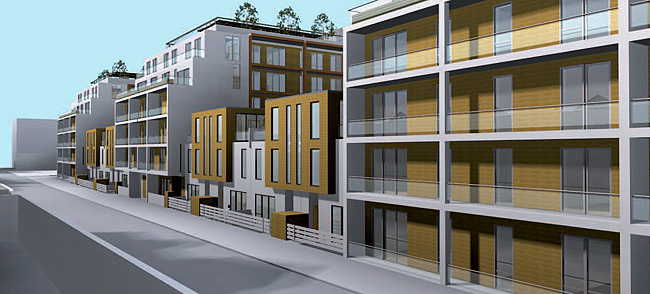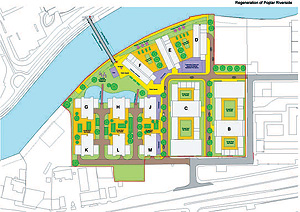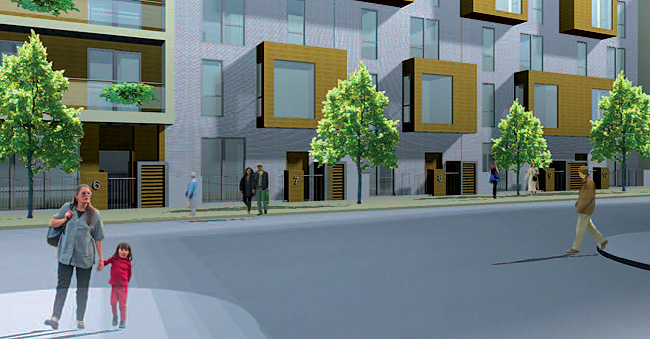John Robertson Architects has been committed to Building Information Modelling (BIM) for the last 11 years. It recently took the next step, moving beyond model-based architecture towards full building lifecycle management.
John Robertson Architects (JRA) is a 50-strong London-based practice and one of only a small number of companies in the UK using BIM on all its projects. However, it wanted to take the next step, moving beyond model-based architecture towards full building lifecycle management, where design, construction and facilities management utilise the same, continually evolving, building model. Technology advances have made extending 3D design into 5D construction a practical reality and with a visionary developer client in TEAM Ltd, JRA has now started to work in a 5D environment.
This may sound unlikely but the fourth and fifth dimensions on a building project are real, and show the cost and time to build. Put simply, imagine a 3D animation simulating what will be the on site construction process for this building. This simulation also includes a timeline to show precisely the state of construction at any point and also a cost accumulator that registers the corresponding cash requirements at any point.
Using TEAMÝs Parmiter Street development as a pilot project, JRA created a 3D virtual model of the extensive ú25 million residential/commercial development that includes 105 three-, four- and five-bed homes, as well as accommodation for 55 students in medium rise blocks around two courtyards.

JRA built the 3D model using ArchiCAD ¾ GraphisoftÝs BIM software ¾ which also provides the foundation for the Virtual Construction products from Vico Software. By being able to flow the design model into Virtual Construction, it is now possible to prepare very accurate cost schedules, which can be quickly revised if required, combined with highly visual and flexible on-site planning and control. The on-site planning and control uses a technique especially designed for construction projects ± Line of Balance ± which has been proved to be far more effective than traditional Gantt charts. Virtual Construction is entirely dependent upon an initial design being prepared using BIM and JRAÝs experience in model-based architecture was pivotal to the success of the 5D pilot project.
How 5D works
Virtual Construction helps ensure that the data that architects produce is useable by everyone, from structural and building services engineers to the project manager, cost consultants, the client, and ultimately the building operator. The virtual models are viewed in 3D but any 2D representation can be easily created.
Clash detection saves large amounts of time by checking the accuracy and correct alignment of details; constructability models identify the sequence of construction; precise costing assists the quantity surveyor; and, the softwareÝs planning and scheduling capabilities are indispensable to the project management team. The software does this by utilising the intelligence in the BIM database and extending this with how materials, labour and plant are applied to the construction of this particular design ¾ from initial ground works to final fit-out.

This construction information, or ÙrecipeÝ, is added to the BIM database as each new build process is planned. Then, as Virtual Construction is used on subsequent projects, the recipes can be re-used and adjustments can be made, for instance to provide more precise costs or construction times and so the information refinement goes on. The 3D design becomes quicker to manage into a 5D environment with every ÙrecipeÝ refinement and this enables the 5D software to produce extremely accurate costing and highly effective project planning and management.
Virtual Construction enables everyone to work in the same virtual environment. By providing a platform in which all disciplines can operate it brings a level of transparency to the construction process not previously seen. Designs can be checked and changed in the model; potential problems with materials or resources can be highlighted and attended to before work has started on site; and cost implications are apparent long before it is too late to make amendments.

ýThree and now five dimensional modelling is bringing about a change in the working methodology of the architect,¯ says JRA Director Ben Wallbank. ýWe have to move away from 2D design and become proficient in these new techniques because clients and main contractors want to use them. They see that these advances can make the construction process more efficient and if architects donÝt grasp this opportunity to control the design process someone else will.¯
JRAÝs Parmiter Street project has received planning permission and now the model will be developed further to produce a detailed design for construction. The ÙrecipesÝ have been applied to the design model and these will be re-used as JRA implements TEAMÝs newest project, a regeneration scheme in the East End of London. This mixed use development with over 600 residential units uses many of the lessons learned and data input from the previous project. Wallbank says, ýInitially there was quite a lot of work to input the ÙrecipeÝ data at the start of the Parmiter Street project but that has now fed through for use on this next development. Work that took one and a half months for the Parmiter Street project is instantaneous on the new scheme because the software has remembered what we need and can apply it straight away.¯
For the architect, 5D design represents a real chance to claw back some of the control lost to design and build contracts, panelised system manufacturers, and even Ikea with its flat-pack homes. Virtual Construction gives the surety of cost and quality that these less design-friendly solutions offer, while allowing architects the freedom to design inspiring buildings. It also automates some of the time consuming elements of the design process, such as cross checking consultantsÝ drawings, bringing more speed and efficiency to the architectÝs work.
ýWe now 3D model all of our new projects,¯ says Wallbank. ýWith 5D, we are looking at a new era in the construction industry. We will provide a complete solution for the client, where projects are more accurately designed and tighter controlled throughout. If you can offer that you have a real edge over your competitors.¯
TEAM will also benefit from the use of 5D design in multiple ways. Its design and construction team is able to keep constant track of project costs and programme implications. Problems are being designed out before work starts on site and the whole pre-construction process is running more smoothly and more efficiently. In the long run, TEAM also plans to use the BIM model as a facilities management tool, to check and update the environmental operation of the building.






