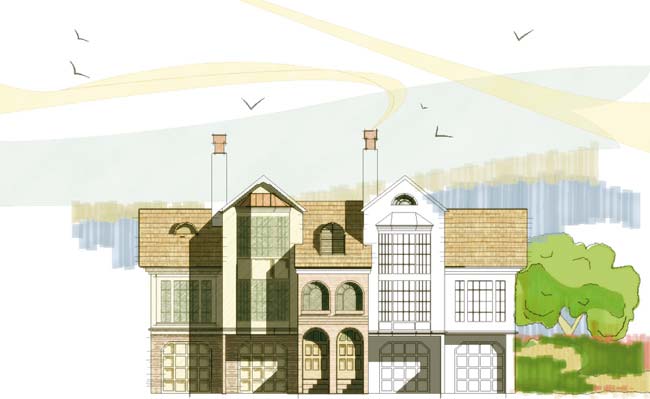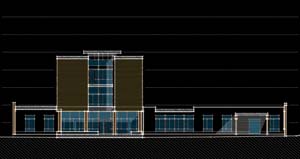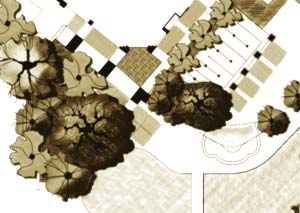ItÝs not often that Autodesk gives away the first version of a new software application. With Autodesk Labs, the company is attempting to give any designers a chance to test possible future products.
Historically speaking, Autodesk has tended to be a secretive company, rarely telling folks whatÝs in the next release of AutoCAD, let alone openly displaying new code streams or product ideas. In the last couple of years this approach to product design seems to be changing, and changing quite radically.
ItÝs hard to say if Autodesk is developing more products than it used to, as these were kept internal or secret before they shipped or were dumped. However, it does look like Autodesk is more active than ever in seeking out opportunities to develop solutions to problems in all the vertical areas that it addresses (MCAD, AEC, Infrastructure etc). While in the past the company has nearly always tended to come up with an AutoCAD-based solution, it seems that standalone new products are just as viable, if thatÝs what is required. The success of non-AutoCAD products like Inventor and Revit have certainly done a lot to help Autodesk become less reliant on AutoCAD, and with CEO Carl Bass at the helm, this movement looks set to continue, although with an approach to letting engineers and architects experiment with pre-release and ÙtestÝ utilities and be a part of that product development process.
Autodesk Labs (http://labs.autodesk.com) is a new website where all the divisions of Autodesk can place these prototype programs, utilities and functions for free download, to let anyone test it out. If you were to visit there today you would already find at least six products on offer, ranging from a Google Earth plug-in to full product downloads.
The concept behind Labs is that Autodesk can put out unsupported code for users to experiment with and give comment or make suggestions. This information is fed back into the productÝs design and at some point in the future the code may appear in a shipping, pay-for, product. Then again, it may not! Having watched Autodesk for a long time now, this is really quite a radical departure from how products were developed before. It seems companies like Google have led the way by opting for these big public test sites to see how technology may be used with customers judging how useful or capable the products actually are. This allows Autodesk to release a more robust and feature rich first release.
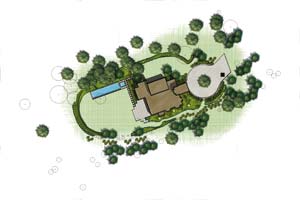
Impression
While there are a number of applications on Labs, probably the most ÙcompleteÝ and functional application is something called Autodesk Impression. Impression is a post processor for DWG files that allows designers to quickly produce hand sketched/painted output. It uses CAD elements like blocks, lines and layers to identify areas to be coloured/filled, sketched and populated with graphics elements. Should the DWG be changed, Impression applies the same graphics recipe to the edited CAD file and the image will update automatically. This makes it easy to keep consistency and rapidly speeds up productivity. ItÝs kind of difficult to explain but easy to use and I promise you will have a lot of fun when you download it.
So how did the product come about? I asked Lisa Crounse, Product Marketing Manager at Autodesk. She replied, ýThe original idea for Impression came from our customers. Often they would tell us, ýwe make this sort of drawing (while pointing to a hand rendered image, or something made in Photoshop, or some combination thereof) all the time¯, yet there is no efficient way to do it. So our team started to think of how to solve that problem.
ýDesigners need to communicate designs in many settings. Sometimes all that is needed is a CAD drawing. While this is perfect for a technical setting, other times they need a fully rendered 3D image. This is appropriate when they want to show materials, finishes, and the effects of lighting. However, there are many times when neither image is appropriate. The CAD drawing doesnÝt really engage the imagination. A photorealistic visualisation is also highly specific, albeit in a different way. For many situations it has too much information.
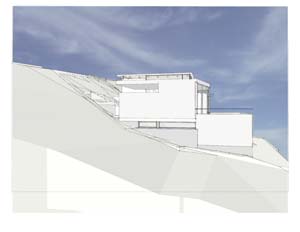
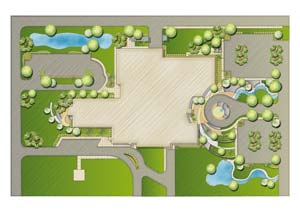
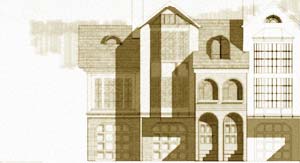
ýMany times our customers need to give an impression of their designs without overloading the image with either technical detail or materials and finishes. They need to give an impression that is more stylized or artistic. This is particularly true when the design is still in development and many of the details havenÝt been resolved. Right now there is no easy way to create these images. ThatÝs where Autodesk Impression comes in.¯
ItÝs true, many customers use Adobe Photoshop and a mixture of other image tools to generate views, or may even plot out the CAD drawing and draw by hand over the top. While the end results are good, what happens if the design needs to be changed or the client wants a number of options? In the traditional process all this work has to be done again. Autodesk assembled a 17 man (guess that should be person) team to come up with a solution to this problem. The key features would be high quality output, easy to learn, fast to use and the product should embrace and assist when the design changes. The result of just over a yearÝs work is Autodesk Impression, a possible future product that leverages the CAD elements to guide the program to create some quite stunning artistic output. Although I will add at this point that talent is not included in the box and I have found itÝs easy to produce something that does look really bad just as well!
Impression offers standard illustration concepts like pencils, markers and washes. It uses the underlying CAD geometry and objects to apply these (drag and drop) to quickly create an artistic representation. The interface of Impression is quite simple and has four basic tool palettes, Selection and Draw (create text etc), Layers, Styles and Blocks. The Layers dialogue shows all the DWG layers that are in the DWG file and layers that have been created in Impression. Here you can do the usual freeze, thaw, display etc. or simply drag a style on and drop it on a layer to allocate a style to a layer. The Style dialogue come with a fair few standard options (gradient fill, pencil etc.) and here you browse until you find the style, texture and colour of the one you want to pick, then either drag or drop on a layer, or drag and drop on an object in the geometry. The Block dialogue displays all the active blocks within the drawing, as well as all the substitute options, such as tress, cars etc. With blocks itÝs really fast to substitute the CAD geometry for a graphic of a tree, it will appear at each instance and itÝs possible to pre-set some variation so they donÝt all look the same. The CAD linestyles can also be replaced with artistic variants over which you have a lot of display control. These are reminiscent of those old standalone plot processors that generated Ùshakey hand/sketch lookÝ line art.
When used in combination with some talent, itÝs possible to get some pretty stunning results, as I think the images here will testify. The extra benefit is of course that the whole combination of artistic application can be saved as a Ùstyle mapÝ and replayed over iterations of the design, or even different views. So once you have set up the North Elevation, the style map can be applied to any other view which uses the same layering and object standards, assisting in consistency and saving lots of rework.
Of course itÝs also possible to make your own content and styles and here Autodesk has provided a powerful tool to do that. Once you have played with the styles that come with it I dare say you will become familiar with using the creation tool palette, where itÝs really possible to develop your own style or assist folks in you company conform to your in-house style. I think there may be a danger that people will think that because this is software and could automatically batch process files that the output will look the same, for all users, but thereÝs more than enough configuration options and individual approaches out there to ensure that this doesnÝt happen.
Power boost
Prior to running the application thereÝs a handy utility which tells you if your system is man enough to run Impression and it does have some specific requirements. Lisa Crounse of Autodesk explained, ýThe system requirements for Impression are very similar to what we recommend for using the conceptual design tools in AutoCAD 2007 with the exception of the graphics card. Impression requires a graphics card which supports pixel shader 2.0. Interactive responsiveness is really important to our customers and historically, Autodesk makes every attempt to make our products perform as well as possible. To provide that level of performance with the rendering effects in Impression we need a bit more graphics horsepower. Ironically, the illustrative rendering which seems to hearken back to an earlier era is much more computationally intensive than typically computer graphics rendering.¯
Conclusion
Autodesk is keen to point out that Impression may not ship as a product in the future, as it is a technology demonstrator. And as such isnÝt supported, so thereÝs no help other than what comes with it. In return for using it, Autodesk wants feedback, but other than that is giving the software for free. The application will be updated on Labs from time to time, with Autodesk already working on release 3! According to sources at Autodesk, despite the product being up only a few weeks, it has generated almost 10,000 downloads.
Impression will be ideal in Landscaping, Architecture and some elements of MCAD. IÝm pretty sure this will make it into some product at some point, the benefits and quality of output are just too compelling. IÝd highly advise a download.

