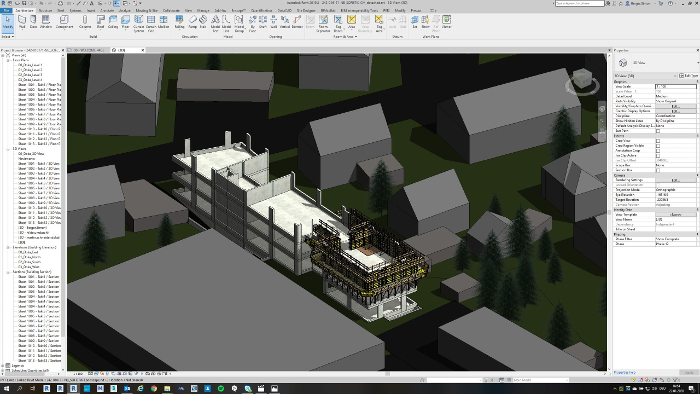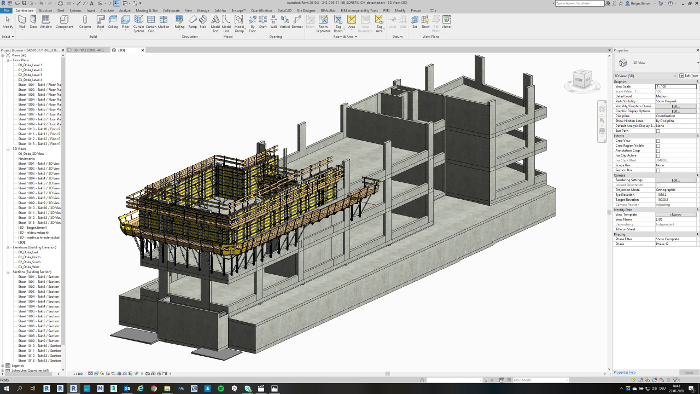DokaCAD for Revit can help optimise safety, time and costs, as well as assembly and deployment plans for formwork elements
Global formwork specialist Doka has launched a new Revit plug-in for automated formwork planning. DokaCAD for Revit is designed for all project types and provides access to more than 40,000 ‘tried-and-tested’ model solutions that use logic from Doka’s CAD-independent Tipos formwork planning software.
According to Doka, using formwork automation saves time compared to manually positioning components and provides technically correct solutions. DokaCAD for Revit can be used to establish cycles that optimise safety, time and costs, as well as assembly and deployment plans for the formwork elements, including the bill of materials.
Construction companies can use formwork designs supplied by Doka or plan the formwork themselves: in addition to the software, Doka provides an extensive Revit library of approximately 4,500 formwork components that can be used free of charge. Doka’s Revit families have a high level of detail (LOD) of 400.

If you enjoyed this article, subscribe to our email newsletter or print / PDF magazine for FREE






