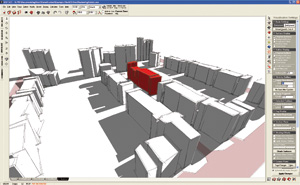There is a lot of talk about green building design and many architects are coming up against design-related criteria of Part L. WIth building performance becoming key, Martyn Day evaluates a low-cost solution that could be the answer to better building design.
I originally came across Ecotect when evaluating the last release of GraphisoftÝs ArchiCAD. Graphisoft has managed to gain the distribution rights to the program and has also integrated the two products to speed up geometry import. This month, IÝve had a more in-depth exploration of Ecotect and itÝs really a swiss-army knife analysis tool with great visual feedback to quickly analyse a buildingÝs performance in a number of key areas.
We usually leave the price of the software to the end of the review but at ú850 per seat, I think itÝs worth mentioning at the start, for as we work through its capabilities I am sure many will assume that the software will cost thousands of pounds. At this price, I donÝt see any reason why even the smallest of practices couldnÝt justify a copy. That said, the software covers areas that are highly technical and specialist knowledge would be of some advantage but this isnÝt something that couldnÝt be overcome with a little training.
The beauty of Ecotect is that it can be used at every stage of the design process, from defining the maximum site envelope or testing the conceptual model, to nailing the details and refining solar performance and acoustics. The more information you can give the system, the better the results. It also provides an environment with which to test out the impact of material variations, should that be thermal or acoustic. In the case of glazing the software will even generate an ideal case, Part L compliant model from the original design – showing just how far you are out.
Geometry
If you were having trouble justifying a move to 3D, performance analysis and Ecotect are the very reasons that designing in 3D makes sense. The first part of the job is to get your model into Ecotect. The software has its own basic modelling environment that you can have a crack at but it really isnÝt as intuitive as a CAD system and is best used for generating basic layouts. Although, you can switch between different views of the model, such as orthographic or axonometric projections, and a nice visualise feature shows the model in OpenGL, the issue is that the views arenÝt in sync, so model view manipulation is on a per window basis.
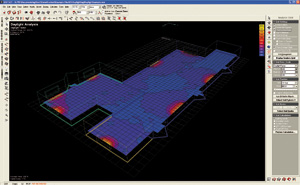
There are a number of import options including 3DS but this just imports dumb geometry and all the areas still have to be defined and zoned. This is where ArchiCAD has the advantage as its models come in automatically zoned – with the exception of overlapping geometry conditions which have to be resolved for the analysis engine. Here, if a window runs between zones or there are multi-storey components, these have to be identified or altered. For instance a ceiling on the first storey is a floor to the 2nd storey.
The Ecotect modelling environment can make element selection difficult on complex zoning, and using ArchiCAD for the original model definition speeds up this process. It may even be worth owning a copy to generate the concept models to feed into Ecotect and cut the prep work. Once these have been identified you are ready to start building up the material definition of the building, whatÝs it made out of, where it is on the planet, its orientation, what time of day it is and what month you are interested in.
Materials and environment
The most important part of analysis is making sure the software has enough information to carry out a meaningful calculation. For instance, the walls, glazing, and partitions all need to be assigned materials for any thermal analysis and the software comes with a big library which prove all the U values and numerical characteristics that the analysis equations need. Cooling systems and plant should be added here too, providing Ecotect with any man-made environmental measures that have been anticipated. This can be a laborious process but itÝs just a case of selection and allocation in the dialogue. If the materials arenÝt present or a value needs tweaking, itÝs easy to go in and edit. I suspect at this stage, a little knowledge goes a long way as errors here can skew the result. ItÝs best to start learning the software on simple models and guesstimate the results. ItÝs always good to have a certain expectation of the output before you start so the end result is logical. Never take computer analysis output as gospel.
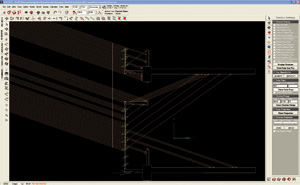
The site conditions matter too and here you carry on building data for your model analysis. Enter the modelÝs orientation and position on the planet (by latitude and longitude, time zone), thereÝs a built-in weather data file which provides yearly average environmental conditions against which the design should be tested (you can import your own too). This is used for thermal and ventilation calculations.
Now with your model zoned, materials allocated and environment and global position assigned, itÝs possible to start running some calculations to get a wide range of performance characteristics, including solar radiation, right to light, over-shadowing, conformance to Part L, light penetration, ventilation and many others.
{mospagebreak}
Analysis
With the weather data loaded, and orientation defined, Ecotect can provide a very visual display of the prevailing winds around the building all year. This basic info could assist in designing cooling and natural ventilation systems. This also expands to average max and min temperature, humidity and rainfall. There are links out to Computational Fluid Dynamics (CFD) engines too, so you can really ÙseeÝ the airflow and forces that your building is likely to undergo.
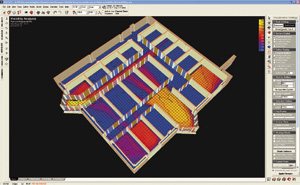
The Solar components in Ecotect are amazingly useful, producing the shadows cast by the model at specific times, or throughout a specific day of the year. There is a very accurate model of the SunÝs path that can be moved in real time, casting shadows. Throughout any day, you can analyse the light penetration into your building and place this against building conformance. This feedback will also prove effective in ceiling lighting design, or window placement. The reverse of this is used in the program to design building envelopes – itÝs possible to calculate the maximum envelope of a building on-site that would provide the statutory rights to light for adjacent buildings. It does this by analysing rays from the Sun model and you actually see the envelope refine and form in the analysis. ItÝs also great to use this tool to analyse the visibility from your model, resulting in a colour map of a city which will show whatÝs viewable from preset locations and heights.
In fact thatÝs one of the main beauties of this program – the visual feedback of the graphics. More often than not the analysis visually indicates what part of the building itÝs computing on and these can be dots or arrows (for acoustic). The results are typically shaded into the model design, giving very clear indications of the buildingÝs performance.
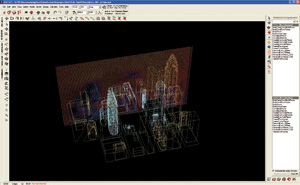
ItÝs also possible to import a model, for instance a facade with louvres, and analyse the performance of the screen at various times of the year to aid optimisation of the louvre coverage. Again a coloured map of energy absorption is projected on the building and louvre design. The solar dynamic of a building and its orientation is also of increasing importance in designing natural ventilation and attaining low carbon emissions.
The acoustic analysis is straightforward and relies on the faces and materials within a building. Again, this is very interactive and rays are sprayed from a point in a building and itÝs possible to see echoes as they hit surfaces. ItÝs possible to then consider altering faces and materials to aid absorption and remove unnecessary reverb.
Feedback need not only be seen on the model but Ecotect outputs a plethora of graphs, which provide a bigger overview of the buildingÝs performance over time. These are useful to see the differences in designs, or to compare against reference curves in all kinds of criteria – handy when optimising a buildingÝs yearly performance and seeing where there are problems and at what times of the year. This can lead to more specific analysis of the model using a selection of the analysis tools to better understand the problem.
The big analysis is that of compliance with Part L, conservation of fuel and power parts 1 through 2a. Here, through easy, step-by-step wizards, Ecotect takes into consideration many different aspects of a multi-zoned, multi- floor building, from glazing to ventilation systems, to thermal transfer (gains and losses). Ecotect performs full Elemental, Target U-Value, Whole Building and Carbon Emission methods of Part L. The calculation produces a large table with all the results indicating a Part L pass or fail and will indicate exactly where the failures occur. The software can even generate a compliant reference module, based on altering the glazing to pass. While you wonÝt take the reference model, it actively and visually shows you how much glazing you have to lose to get accredited.
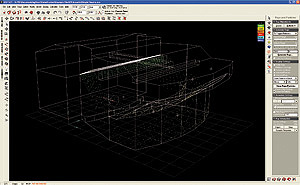
The team is currently developing a LEED compliant version. As surfaces and materials are entered, itÝs also possible to add in cost and therefore get feedback on the actual cost of the building. Ecotect exports to; RADIANCE, POV Ray, VRML, AutoCAD DXF, EnergyPlus, AIOLOS, HTB2, CheNATH, ESP-r, ASCII Mod files, and XML.
Conclusion
Ecotect really puts something in the hands of architects that empowers better building design, so long as you can understand the concepts. With the movement towards naturally ventilated, low power, low emission designs, the performance of any structure and system will become absolutely paramount in gaining planning permission and compliance for possible tax credits.
The main pre-requisite is some knowledge of 3D – you can use the built-in modeller, import a dumb file or utlise ArchiCAD data. The system acts to give great visual best estimates and can be used to really drill down to generate the best performing design. I assume that over time and with a lot of use, users will become experts in understanding the design criteria and materials that give the best value and compliance, leading to fewer analysis cycles.
At ú850 per seat, this is essential, forward-looking technology for any architectural practice and will hasten a move to 3D. Forget 3D for the sake of co-ordinated documentation, 3D is all about better building design.
www.squ1.com
www.graphisoft.co.uk

