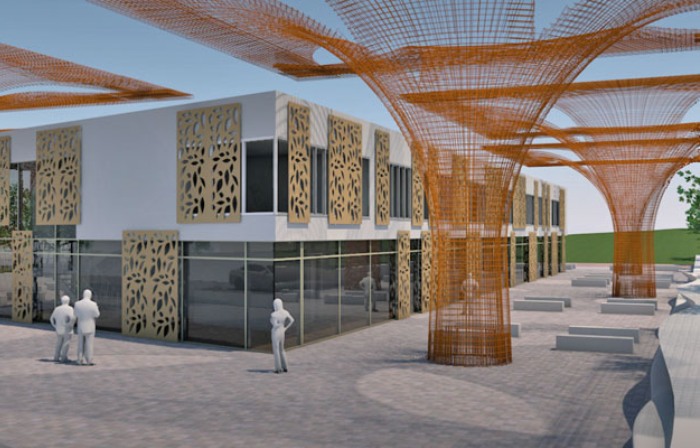Parasolid, the 3D modelling kernel usually found in product design software, is now embedded in BIM tool Allplan 2016
Allplan, a Nemetschek brand, is hoping to give architects and engineers the ability to design free-form solids for modern architecture with its Allplan BIM software, which includes Allplan Architecture and Allplan Engineering.
With the integration of the Parasolid 3D modelling kernel in Allplan 2016, users will now be offered more precision when creating volume and surface models, as well as in the modelling of engineering works.
“Our customers face the challenge of designing and constructing increasingly sophisticated structures with ever more demanding time and cost pressures. We want to help them realize their creative and innovative concepts” says Dr. Jörg Rahmer, General Manager of Allplan. “With Allplan 2016, we have a powerful piece of technology at our disposal. Integration of the Parasolid modelling kernel from Siemens PLM Software is an important milestone in the consistent further development of Allplan in the areas of modelling and visualization,” Rahmer continues.
The Parasolid 3D modelling kernel is widely used in product design and manufacturing software, such as DS SolidWorks and Siemens Solid Edge and NX, so is well equipped for freeform modelling. It is also found in Bentley MicroStation.
Other highlights include a new object Navigator for structured model data, which will help users maintain a clear overview, especially when designing complex structures.
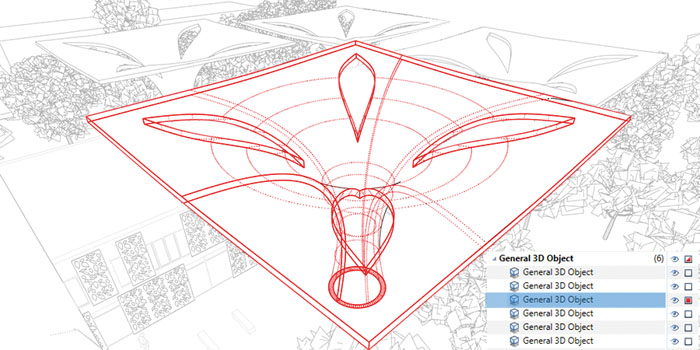
Elements or element groups can be targeted specifically for display, modification, or resorting. The Object Navigator facilitates both the control and correction of BIM models, as well as collaboration on the BIM model, says Nemetschek.
Allplan 2016 also features enhanced visualization functions. The integrated CineRender from Maxon, that was first introduced with the Allplan 30-year edition, has been expanded to include Ambient Occlusion. The function represents indirect light and shadow conditions and is said to be particularly realistic. A new white model feature enables users to disable materials and textures with a single click to create an abstract visualization based on a pure white architecture model.
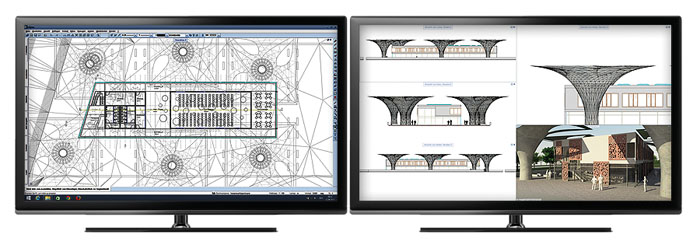
Architectural users will also benefit from an improved workflow with the option to arrange design windows across multiple screens (multi-display support). Allplan libraries have been improved with regard to ease of use. Other additions include two new SmartPart objects for skylights and lift doors, enabling the creation of more individual and effective models and designs.
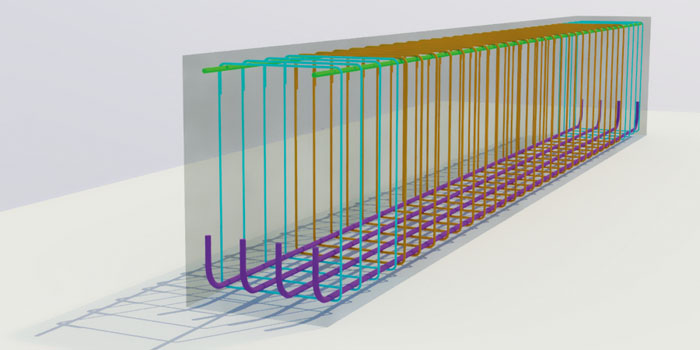
For engineering, there are improved reinforcement functions. With Direct modification changes are made directly to the model with no need for the user to switch to the corresponding dialog. In Allplan Engineering 2016, direct modification of placements has been improved: Placements can now be easily divided and changed with parameters such as bar diameter, number of bars or spacing able to be edited directly in the placement.
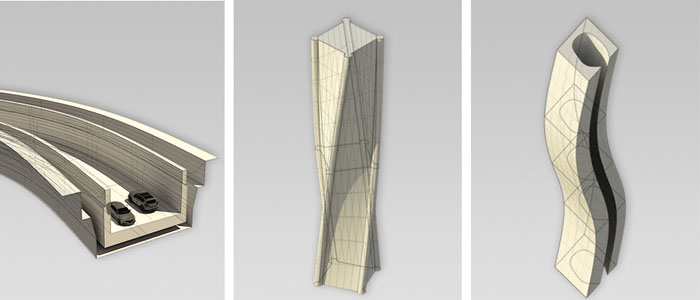
In addition, the “Section Along Any Path” function is fully associative in the new version. This means: Upon modification of a component, the already placed section is updated automatically.
Finally, feet and inches have been integrated in Allplan Engineering 2016 andthe user interface is also available in Chinese for the first time.
If you enjoyed this article, subscribe to AEC Magazine for FREE

