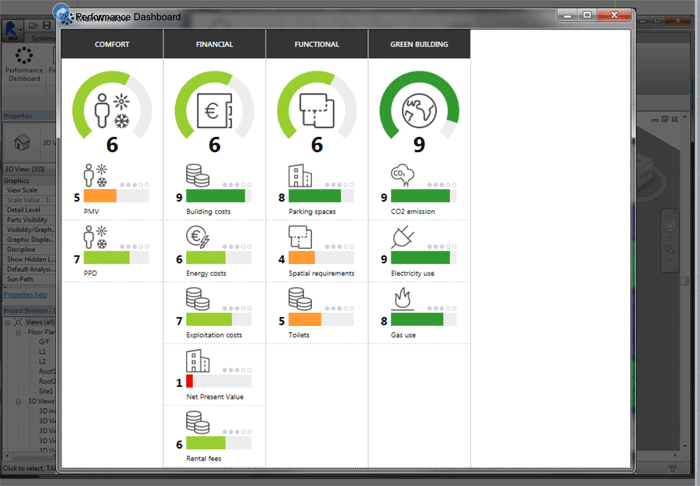A new range of low-cost, add-on design analysis applications aim to provide architects and engineers with a very graphical dashboard for performance feedback early on in the design process, writes Martyn Day
It has proven exceptionally hard to sell building analysis to architects. The vast majority still believe it is a specialism outside of core architectural design. This has not been from a lack of trying. IES gives away some low-level functionality to SketchUp and Revit customers, and Autodesk provides some access via its Suites and Subscriptions, but without widespread success.
One reason for a lack of take-up is that building analysis tools have nearly always failed to integrate well with design tools. Results are given in measurements that only a building services engineer can understand and even progressive Building Information Modelling (BIM) architects do not prioritise a performance-based process.
And yet, a BIM design process has the potential to offer architects an incredible amount of feedback on expected performance. Spatial, material and geographic design information can all be analysed to assess design choices.
There are many players in the building analysis software market. Specialist firms such as Integrated Environmental Solutions (IES) (iesve.com) and Sefaria (sefaira.com), together with solutions from Bentley (which acquired Hevacomp) and Autodesk (which acquired Ecotect and others).
With this competitive environment to crack, we did not expect to hear from another building analysis company wanting to join the fray. However, Dutch developer Vabi is approaching the market in a novel way, looking to provide a broader range of design analysis tools, through low-cost subscription, right inside the BIM design environment.
Vabi
Vabi dominates in its home market of Holland, with 95% of the country’s building performance analysis market. Founded in 1972, it started life as part of the Dutch Research Institution (TNO), as the centre of Expertise on Building Service Calculations.
In 2010, after 38 years, Vabi became a privately held company and continued to benefit from its roots in government-mandated building performance. The company’s Vabi Elements software is pretty much the de facto standard in Holland, from small practices to large blue chip companies.
Vabi employs over 65 people and has a methodology of training users on its building analysis tools for free at its HQ in Delft, while providing its software free to students and universities in Holland.
Dutch building regulations have been deeply encoded into the core Vabi Elements product, so when it came to producing new, internationally applicable tools, it meant starting from scratch and applying decades of know-how to new broader applications.
Vabi has come up with a much broader suite of analysis tools with a very unique vision for application delivery, payment and usage for potentially all BIM products, but concentrating on Revit first.
The company has launched its new Revit add-on products as a low-cost subscription model (between $10-$30 a month per app). These bite-size analysis applications are delivered inside Revit’s menu system, and within its own building performance dashboard to give instant feedback on design performance over a wide range of criteria.
Over time, Vabi plans to develop scores of these applications, over a range of topic areas which can be ‘pick and mixed’ and displayed in the dashboard. It is not just a range of new applications, it is a whole ecosystem.
Dashboard
The most instantly obvious benefit of the new Vabi applications is the dashboard display, which is in the Revit ribbon menu and gives ‘at a glance’ design performance information. Each application has a ‘fuel’ type indicator providing feedback on how well a design matches the criteria specified.
I have seen many demonstrations from Autodesk showing what they think BIM will look like in the future, providing feedback, using on-screen dashboard feedback, for example, but this is the first time anyone has delivered such a system within Revit. It is really simple to understand and does not need explaining.
Market changes
The whole design tool market is changing quite rapidly and not just the move from 2D drawing to BIM. Industry silos are coming down, with more firms opting to become multi-disciplinary and benefit from the rich data that BIM provides.
Design tools are moving to cloud delivery and subscription. Vabi has looked ahead and designed a development, deployment and subscription payment system that works with the current desktop environment and anticipates the future changes coming to the market, such as fewer dealers, more cloud-based delivery and micro payments.
By keeping the pricing low and enabling short term per-month use, Vabi hopes to attract many Revit users to dip in and out of its software suite and use them on demand, perhaps keeping long term subscriptions to the most regularly used applications.
Modules
There are currently 10 modules available in five core topic areas: Financial, Comfort, Functional, Green Building and Secure & Safe. Each application is initially available on a 15 to 30-day free trial followed by a monthly price of $10 to $30 —the difference in price indicating the perceived benefit or complexity of analysis. Apps can be used on a monthly on / off basis and are available in 135 countries.
The initial ten applications available are:
Financial: Financial Simulator and Energy Assessor.
Comfort: Thermal Comfort Optimizer, Ventilation Optimizer, Daylight Ratio Evaluator and Lighting Organizer.
Functional: Spatial Requirements Assistant, Daylight Ratio Evaluator and Accessibility Evaluator.
Green Building: Energy Assessor.
Secure and Safe: currently unpopulated but expect to see additional applications appear over the coming weeks and months. We have seen a list of modules in the works and there is a lot more to come.
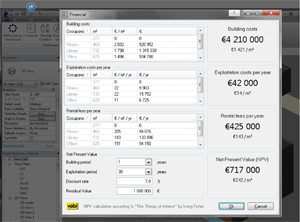
Financial Simulator
For all those ‘what if’ moments, Financial Simulator pulls together and displays financial performance related data and reveals the P&L, Balance Sheet, Discounted Cash Flow and Return on Investment (ROI) impact of design decisions. It enables the consideration of design alternatives using comparisons of alternate design options from impact on overall building value, to profitability and is a useful discussion tool with owners and asset managers.Financial Simulator provides the following: Accepts inputs such as rental rates and marketing costs for different types of occupancy. Uses floor areas and assigned occupancy types of rooms to calculate returns. Saves all financial indices in the BIM model Displays all financial results. Contributes various performance indicators in the Vabi BIM Performance Dashboard.
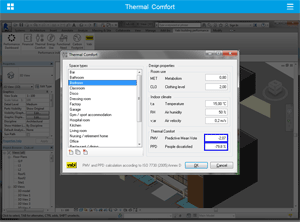
Thermal Comfort Optimizer
The Thermal Comfort Optimizer allows the user to set optimal design temperatures for each room in the BIM model. This can increase understanding of energy usage and occupancy requirements. The software takes into account occupant satisfaction, metabolism, expected clothing insulation level, relative humidity, air velocity, and room heating/cooling setpoints for indoor temperatures in winter and summer. The Thermal Comfort Optimizer features: Allocation of the thermal comfort values per room based on room function, space and occupancy type. Analyzes 3D spaces in the BIM model and uses Fanger model predictive mean vote (PMV) and percentage of people dissatisfied (PPD) calculations in conformance with ISO 7730 (2005) Annex D.Saves thermal analysis data within the BIM model Displays thermal comfort results. Creates a Thermal Comfort Performance Indicator in the Performance Dashboard.

Lighting Organizer
Lighting Organizer automates the task of ensuring the right amount of light is available in a design. As different design options are investigated it enables decisions on lux levels, lumen, lighting, brightness, electrical installation, light fittings, ceiling fittings, lighting plans, fixed and variable lighting, lighting comfort, living and working spaces, etc. The Lighting Organizer features: Accepts as input the minimum illuminance per room area and space type. Scans the BIM model room by room for area and available lighting. Calculates and saves the lighting values per room in the BIM model. Displays Lighting results. Creates an artificial Lighting Performance Indicator in the Vabi BIM Building Performance Dashboard.
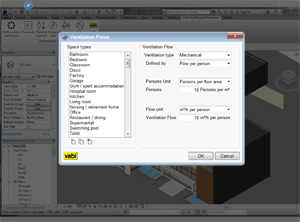
Ventilation Optimizer
This application checks against building codes and client needs, considering clean air volumes, ventilation capacity, airflow capacity, air handling units (AHU), ventilators, supply, exhaust and return ducts, vents, detectors etc, as prescribed by room occupancy or space type and number of people capacity. The Ventilation Optimizer features: Scans the BIM model room by room for volumetric space data. Calculates and saves the ventilation flow per room in the BIM model. Displays Ventilation results. Creates a Ventilation Flow Performance Indicator in the Vabi BIM Building Performance Dashboard.
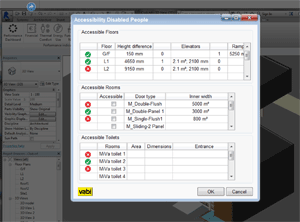
Accessibility Evaluator
This application assists in checking the accessibility compliance of a building design for wheelchair or other disabled access. The software will check corridor widths, room access, ramps, door widths, multi floor or level access via lifts and lift dimensions, disabled toilet and shower facilities, etc. The Accessibility Evaluator features: Calculates and saves the accessibility values per room in the BIM model. Displays Accessibility results. Creates various Accessibility Indicators in the Vabi BIM Building Performance Dashboard.
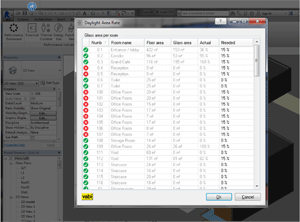
Daylight Ratio Evaluator
Checks daylight area per room inside the BIM model and assesses illumination, energy use and solar glare/ reflection regarding modelled floor areas, positioned glazing, glass area, artificial lighting, comfort and brightness The Daylight Ratio Evaluator features: Scans the BIM model and reports daylight ratio compliance against required minimums. Accepts input of required minimum daylight area ratio per room area. Uses floor areas of rooms and glass areas of windows, doors, and curtain walls. Automatically adds and saves the daylight area ratio values per room in the Revit model. Displays your daylight ratio results. Creates a Daylight Performance Indicator in the Vabi Building Performance Dashboard.
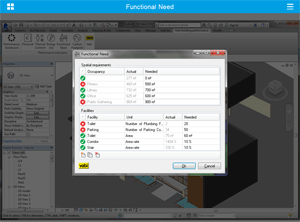
Spatial Requirements
To ensure a design meets the functional requirement of the client’s brief and building regulations. Spatial Requirements Assistant automates the checking of the Revit model against set criteria. The Spatial Requirements Assistant features: Accepts various functional requirement inputs based on Revit’s room occupancy types and user defined rule sets for custom requirements such as occupancy types, room and other space sizes, toilets, circulation areas, parking spaces, etc. and Building Code rule sets such as minimum access widths, circulation space requirements, and the number of toilets or parking spaces. Scans the BIM model and reports compliance of the current design iteration against all the functional requirements. Creates various Functional Performance Indicators in the Vabi BIM Performance Dashboard App.
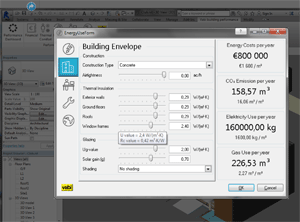
Energy Assessor
Minimizing energy, meeting regulatory requirements and occupant satisfaction is a modern design essential. Vabi Energy Assessor, comes with a great pedigree and works inside the Revit BIM model to assess monthly and yearly energy costs, electricity use, gas use, renewables use, CO2 emissions, green building rating, EPC, energy performance, heating, cooling, HVAC, thermal insulation and airtightness. The Energy Assessor features: Accepts various decision inputs on building data, grouped by building discipline. Uses Revit building envelope construction data and room data. Automatically adds and saves the energy use values within the BIM model. Displays energy use results. Creates various Energy Performance Indicators in the Vabi BIM Building Performance Dashboard.
Conclusion
Vabi’s new dashboard is more than just a building analysis tool and its approach to the delivery of its applications is truly unique. The relatively low cost of access as well as flexible subscription for third party add-ons are also untried in the Autodesk developer community. While these are all inventive it will be interesting to see just how popular they prove, there should be at least one or two listed here that appeal to most people.
Vabi’s masterstroke is linking the apps to a unified digital performance dashboard display, which is a highly desirable capability. It is now possible, at a glance, to see how well the current design conforms to many performance criteria, no training required. The benefits for building performance feedback in the iterative design process are also clearly obvious, however some of the analysis tools do require users to ‘prepare the model’, such as allocating room spaces within the Revit model, to provide important spatial information for downstream analysis.
The market will have to decide if the ‘portion size’ of the Vabi applications is right for the incremental subscription fee it is charging. It will depend on how much benefit can be derived from their use. It strikes me as a sign of the company’s confidence in its products that the apps can be extensively trialled before purchase and turned on / off on a monthly basis. Vabi is actively encouraging feedback and wants customers to help drive development of its modules.
The buy / download system appears to be set up for individual or small firm access, for large firm global access to application suites, it is best to contact Vabi directly.
Price: From $9.99 per month Website: vabisoftware.com
If you enjoyed this article, subscribe to AEC Magazine for FREE

