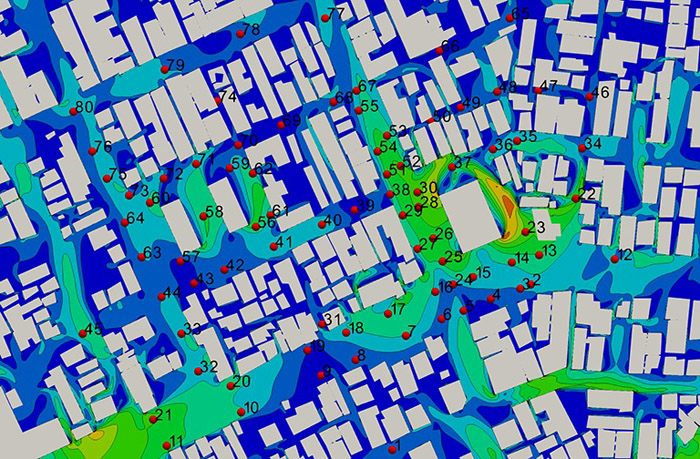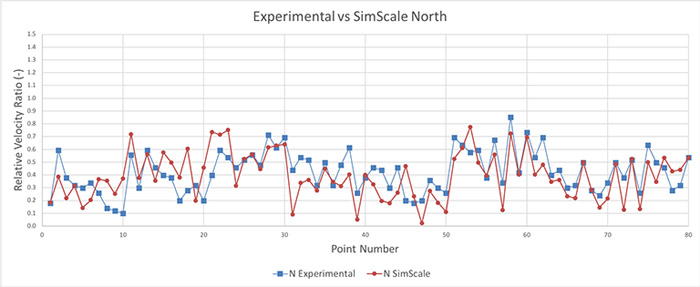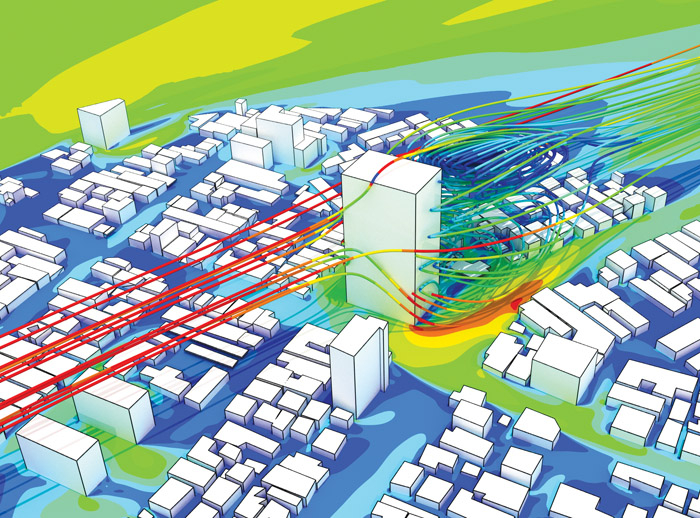How engineers and urban planners can evaluate wind comfort and safety of pedestrians [sponsored content]
The construction industry is experiencing continuous growth worldwide and in parallel, new trends and legislation arise—energy efficiency, sustainability, as well as wind comfort and building aerodynamics optimization, are just a few of the factors urban planners and engineers are focusing on.
With this, injury and even death cases are increasingly being registered in different parts of the world most notably within cities by the sea or ocean. This disastrous actuality is caused by extreme winds and storms, making the assessment of pedestrian wind comfort and safety more and more crucial for any new building or urban design project.
Apart from weather conditions, buildings also have an impact on microclimates and can create different effects such as passages between two buildings, side vortices at the corners or the Venturi Effect, all of which have a negative impact on passersby as well as occupants.
Besides wind tunnel testing, engineering simulation is a technology heavily used in wind analysis, especially for evaluating pedestrian wind comfort as well as wind loads on buildings. Burj Khalifa and 432 Park Avenue are examples of the famous buildings designed with a focus on aerodynamics and wind loads. In fact, in this video by The B1M you can learn more about how buildings tame the wind and see a few simulations of 432 Park Avenue, currently the world’s tallest residential building.
The height, shape, and location of a building can influence wind speed and wind direction, as well as other factors such as radiation heat transfer and air pollution. The taller the building, the higher the impact, especially at the pedestrian level. Engineering simulation’s role, especially computational fluid dynamics (CFD), is to help engineers, architects, and urban planners investigate a design early in the development process, and identify areas of concern as well as optimization potential.
Wind Analysis Simulation vs. Wind Tunnel Experiments: Architectural Institute of Japan (AIJ)
Let’s take the example of a pedestrian wind comfort analysis from online simulation provider, SimScale. Taken from the “Guidebook for Practical Applications of CFD to Pedestrian Wind Environment around Buildings”, published by The Architectural Institute of Japan (AIJ) in 2008, the analysis had the goal of validating SimScale’s CFD code for pedestrian wind comfort assessments by comparing the simulation results with the findings from physical experiments.
For this project, the urban design simulated was from Niigata city, Japan. This urban area is characterized by low-rise houses packed closely together and one high-rise building (60m high). The AIJ guidebook included the results of wind tunnel tests that had been performed at a 1/250 scale model in a turbulent boundary layer with a power law exponent of 0.25. For the CFD validation with SimScale, the wind from the North, East, South, and West was investigated together for the given CAD model.
The correlation between the wind tunnel experiment and SimScale’s simulation results was highly linear, with a majority of the points being within 0.2 in relative velocity. The images below show the velocity comparison for a strong northerly wind.


These results show that the data provided by both wind tunnel studies and CFD analysis (ran online with SimScale) is similar, proving accuracy for the CFD software.
Conclusion
While CFD is extremely valuable in the early design stage of any building or urban planning project, its purpose is not to completely replace wind tunnel testing but rather complement it. Virtually testing a design, identifying potential problems and optimizing it to tackle those issues can have very high benefits related to cost and time savings, long before building the first physical prototype.
If you enjoyed this article, subscribe to our email newsletter or print / PDF magazine for FREE







