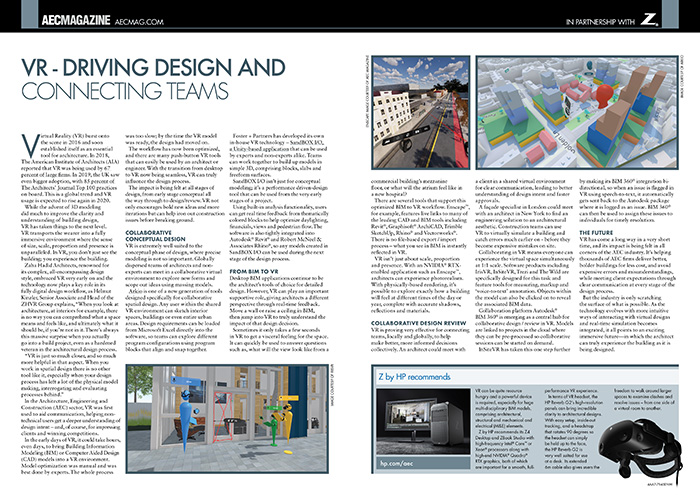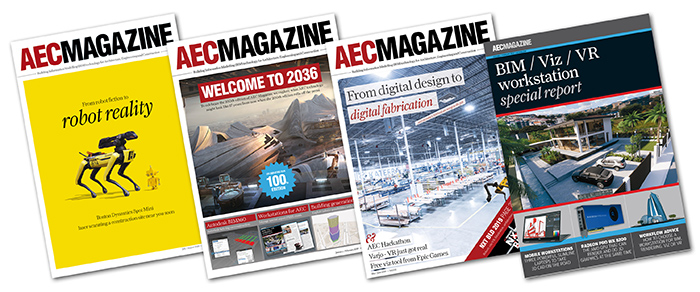The transition from BIM to VR used to take hours, even days, but now it’s so seamless, VR can truly influence the design process
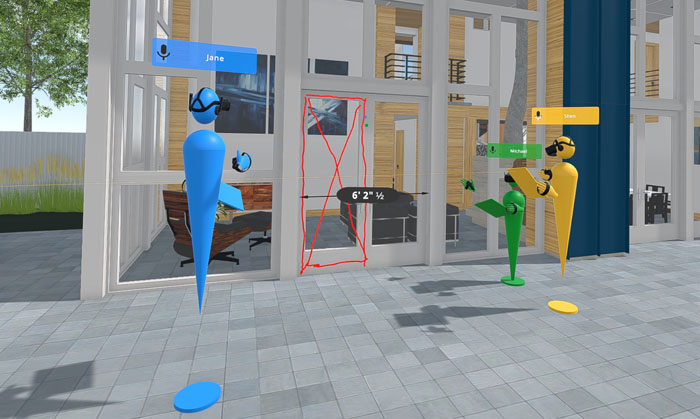
Virtual Reality (VR) burst onto the scene in 2016 and soon established itself as an essential tool for architecture. In 2018, The American Institute of Architects (AIA) reported that VR was being used by 67 percent of large firms. In 2019, the UK saw even bigger adoption, with 85 percent of The Architects’ Journal Top 100 practices on board. This is a global trend and VR usage is expected to rise again in 2020.
While the advent of 3D modeling did much to improve the clarity and understanding of building design, VR has taken things to the next level. VR transports the wearer into a fully immersive environment where the sense of size, scale, proportion and presence is unparalleled. In VR, you don’t just see the building; you experience the building.
Zaha Hadid Architects, renowned for its complex, all-encompassing design style, embraced VR very early on and the technology now plays a key role in its fully digital design workflow, as Helmut Kinzler, Senior Associate and Head of the ZHVR Group explains, “When you look at architecture, at interiors for example, there is no way you can comprehend what a space means and feels like, and ultimately what it should be, if you’re not in it. There’s always this massive surprise when you actually go into a build project, even as a hardened veteran in the architectural design process.
“VR is just so much closer, and so much more helpful in that aspect. When you work in spatial design there is no other tool like it, especially when your design process has left a lot of the physical model making, interrogating and evaluating processes behind.”
In the Architecture, Engineering and Construction (AEC) sector, VR was first used to aid communication, helping non-technical users get a deeper understanding of design intent – and, of course, for impressing clients and winning competitions.
In the early days of VR, it could take hours, even days, to bring Building Information Modeling (BIM) or Computer Aided Design (CAD) models into a VR environment. Model optimisation was manual and was best done by experts. The whole process was too slow; by the time the VR model was ready, the design had moved on.
The workflow has now been optimized, and there are many push-button VR tools that can easily be used by an architect or engineer. With the transition from desktop to VR now being seamless, VR can truly influence the design process.
The impact is being felt at all stages of design, from early stage conceptual all the way through to design/review. VR not only encourages bold new ideas and more iterations but can help iron out construction issues before breaking ground.
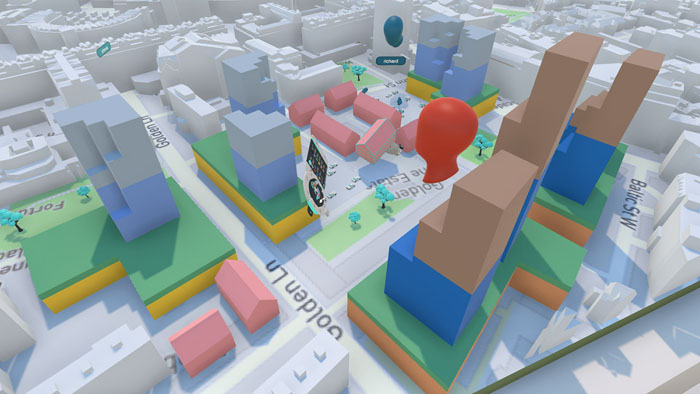
Collaborative conceptual design
VR is extremely well suited to the conceptual phase of design, where precise modeling is not so important. Globally dispersed teams of architects and non-experts can meet in a collaborative virtual environment to explore new forms and scope out ideas using massing models.
Arkio is one of a new generation of tools designed specifically for collaborative spatial design. Any user within the shared VR environment can sketch interior spaces, buildings or even entire urban areas. Design requirements can be loaded from Microsoft Excel directly into the software, so teams can explore different program configurations using program blocks that align and snap together.
Foster + Partners has developed its own in-house VR technology – SandBOX I/O, a Unity-based application that can be used by experts and non-experts alike. Teams can work together to build up models in simple 3D, comprising blocks, slabs and freeform surfaces.
SandBOX I/O isn’t just for conceptual modeling; it’s a performance-driven design tool that can be used from the very early stages of a project.
Using built-in analysis functionality, users can get real time feedback from thematically colored blocks to help optimize daylighting, financials, views and pedestrian flow. The software is also tightly integrated into Autodesk® Revit® and Robert McNeel & Associates Rhino®, so any models created in SandBOX I/O can be used during the next stage of the design process.
From BIM to VR Desktop
BIM applications continue to be the architect’s tools of choice for detailed design. However, VR can play an important supportive role, giving architects a different perspective through real-time feedback. Move a wall or raise a ceiling in BIM, then jump into VR to truly understand the impact of that design decision.
Sometimes it only takes a few seconds in VR to get a visceral feeling for the space. It can quickly be used to answer questions such as, what will the view look like from a commercial building’s mezzanine floor, or what will the atrium feel like in a new hospital?
There are several tools that support this optimized BIM to VR workflow. Enscape™, for example, features live links to many of the leading CAD and BIM tools including Revit®, Graphisoft® ArchiCAD, Trimble SketchUp, Rhino® and Vectorworks®. There is no file-based export / import process – what you see in BIM is instantly reflected in VR.
VR isn’t just about scale, proportion and presence. With an NVIDIA® RTX-enabled application such as Enscape™, architects can experience photorealism. With physically-based rendering, it’s possible to explore exactly how a building will feel at different times of the day or year, complete with accurate shadows, reflections and materials.
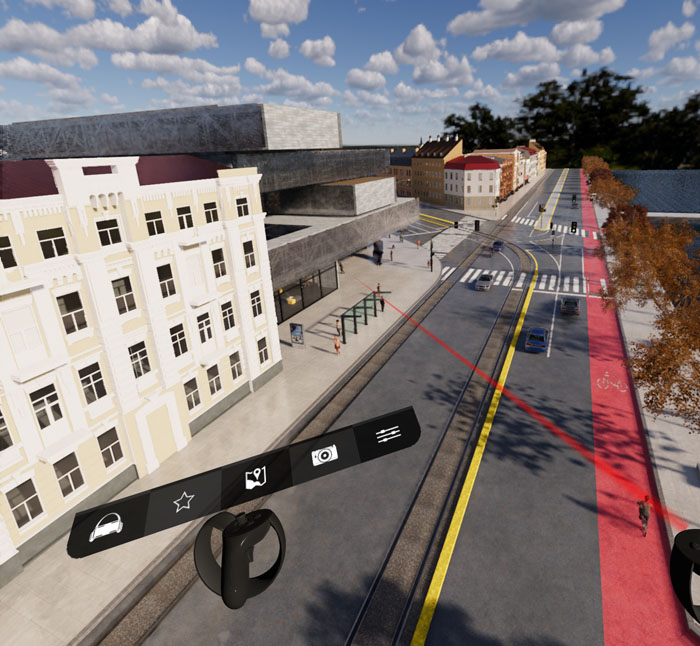
Collaborative design review
VR is proving very effective for connecting teams, locally and globally, to help make better, more informed decisions collectively. An architect could meet with a client in a shared virtual environment for clear communication, leading to better understanding of design intent and faster approvals.
A façade specialist in London could meet with an architect in New York to find an engineering solution to an architectural aesthetic. Construction teams can use VR to virtually simulate a building and catch errors much earlier on – before they become expensive mistakes on site.
Collaborating in VR means everyone can experience the virtual space simultaneously at 1:1 scale. Software products including IrisVR, InSiteVR, Trezi and The Wild are specifically designed for this task and feature tools for measuring, markup and ‘voice-to-text’ annotation. Objects within the model can also be clicked on to reveal the associated BIM data.
Collaboration platform Autodesk® BIM 360® is emerging as a central hub for collaborative design / review in VR. Models are linked to projects in the cloud where they can be pre-processed so collaborative sessions can be started on demand.
InSiteVR has taken this one step further by making its BIM 360® integration bi-directional, so when an issue is flagged in VR using speech-to-text, it automatically gets sent back to the Autodesk package where it is logged as an issue. BIM 360® can then be used to assign these issues to individuals for timely resolution.
The future VR has come a long way in a very short time, and its impact is being felt in all corners of the AEC industry. It’s helping thousands of AEC firms deliver better, bolder buildings for less cost, and avoid expensive errors and misunderstandings, while meeting client expectations through clear communication at every stage of the design process.
But the industry is only scratching the surface of what is possible. As the technology evolves with more intuitive ways of interacting with virtual designs and real-time simulation becomes integrated, it all points to an exciting immersive future—in which the architect can truly experience the building as it is being designed.
Z by HP recommends
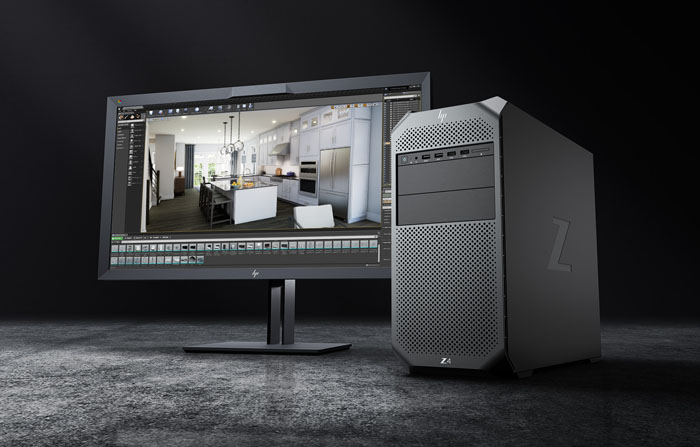
VR can be quite resource hungry and a powerful device is required, especially for huge multi-disciplinary BIM models, comprising architectural, structural and mechanical and electrical (M&E) elements. Z by HP recommends its Z4 Desktop and ZBook Studio with high-frequency Intel® Core™ or Xeon® processors along with high-end NVIDIA® Quadro® RTX graphics, both of which are important for a smooth, full-performance VR experience.
In terms of VR headset, the HP Reverb G2’s high-resolution panels can bring incredible clarity to architectural designs. With easy setup, inside-out tracking, and a headstrap that rotates 90 degrees so the headset can simply be held up to the face, the HP Reverb G2 is very well suited for use at a desk. Its extended 6m cable also gives users the freedom to walk around larger spaces to examine clashes and resolve issues – from one side of a virtual room to another.
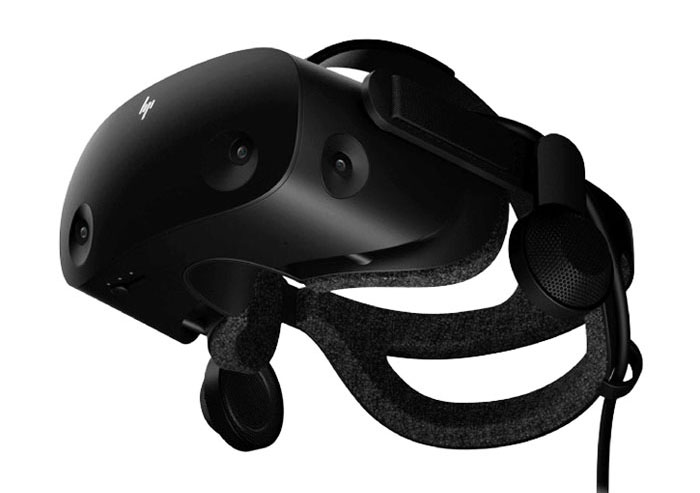
If you enjoyed this article, subscribe to our email newsletter or print / PDF magazine for FREE


