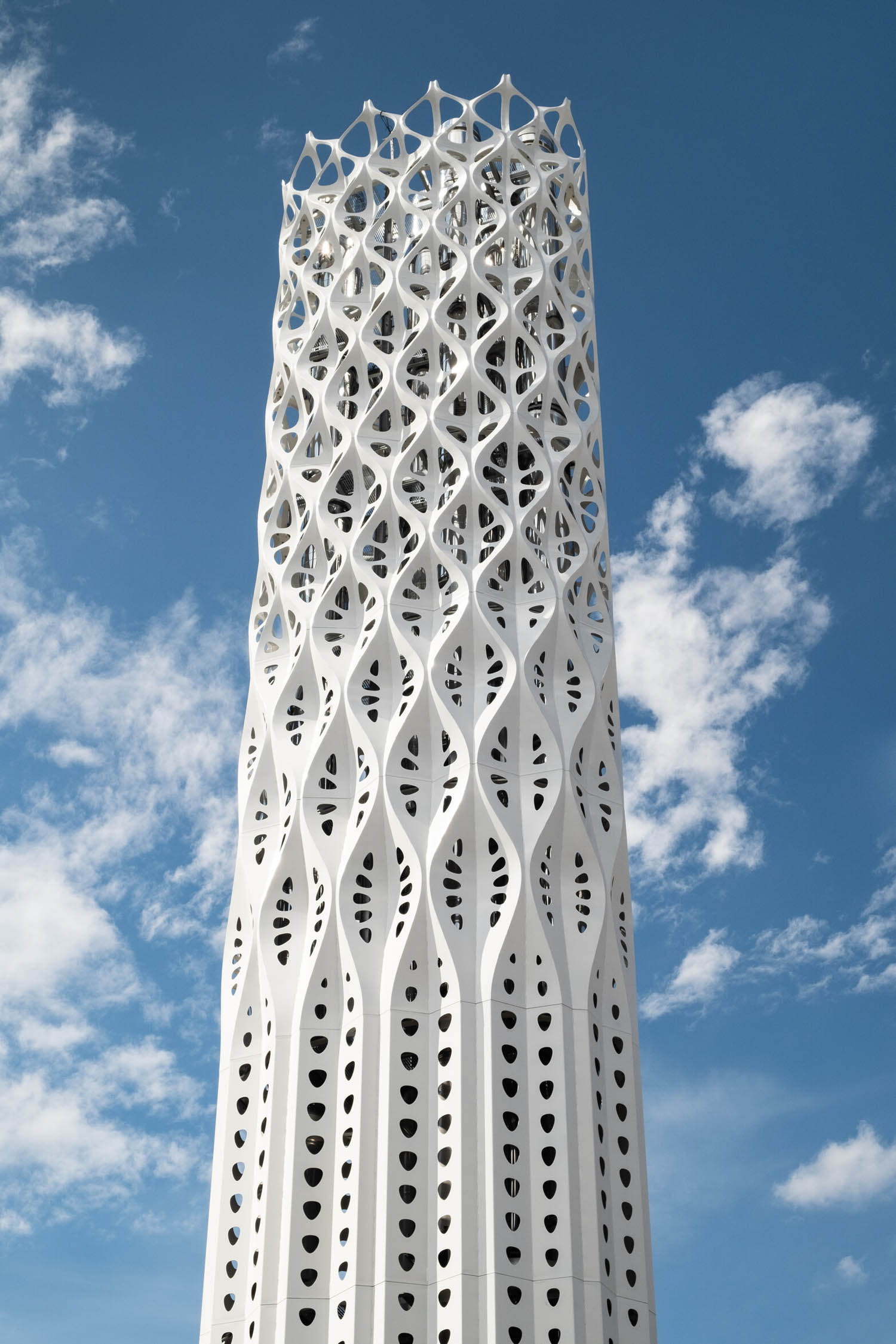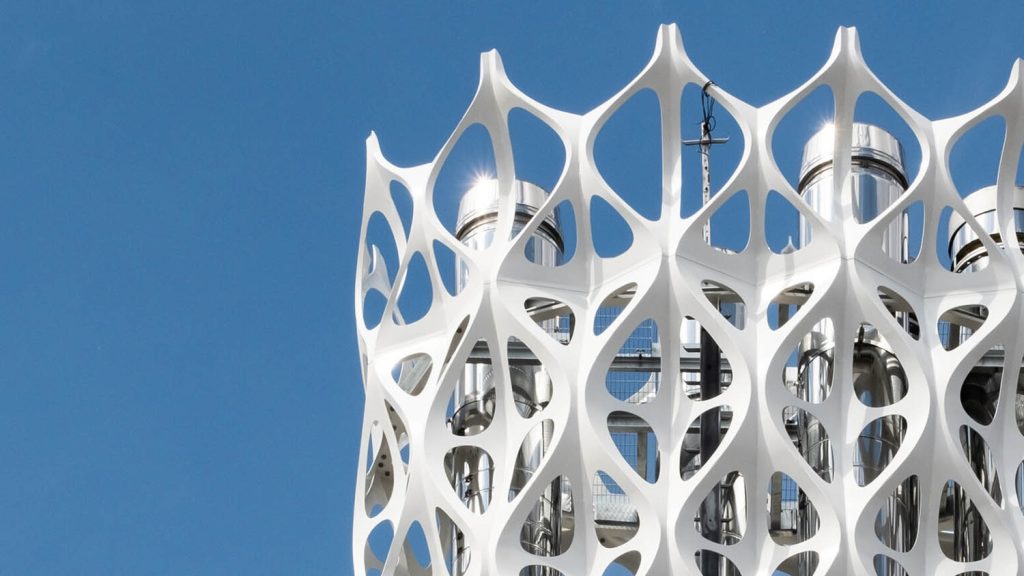The Tower of Light, a low-carbon energy centre in Manchester’s city centre, features an innovative ‘Shell Lace Structure’, which is based on more than ten years of design-led research by Arup and Tonkin Liu Architects
Unveiled in February of this year, the Tower of Light structure in Manchester was designed to support the five exhaust flues of a new Combined Heat and Power energy centre. Manchester City Council and main contractor Vital Energi awarded the project to architects Tonkin Liu and built environment consultancy Arup in Autumn 2017. The central purpose of the project was to design and develop the tower which would house an energy centre supplying surrounding buildings with low carbon energy. This is part of Manchester’s Civic Quarter Heat Network project, and will serve heating to a district spanning two kilometres including several iconic buildings such as Manchester Town Hall and The Bridgewater Hall.
Expanding the client brief to combine the façade and structure, the tower celebrates architecture and design excellence. The 40-metre-tall tower was inspired by the natural world, with the vision of creating a solid structure with minimal material. Making this a reality required the latest advanced digital modelling, analysis and fabrication techniques.
The approach
At the heart of the tower’s design is its unusual perimeter shell, which acts as both the primary structure of the tower and as its façade. This is achieved by employing the unique ‘Shell Lace’ structural technique; a method pioneered by Arup and Tonkin Liu together for over a decade, inspired by geometries in the natural world. The Tower of Light is the largest built structure using this method to date.
This technique helps to create a lightweight, elegant structure using thin steel plates. Doing so required a multifaceted approach to the design, with parametric modelling at the centre. For example, the geometry of the shell corrugations and perforations was developed collaboratively between Tonkin Liu and Arup, via the use of digital workflows to identify the best form structure.

Parametric tools, such as Rhino, Grasshopper and Karamba, were used to quickly generate and analyse several variations of the geometry. This allowed the design team to study the individual form’s structure and performance, and select the optimal version, before arriving on site.
Furthermore, programming enabled parametric optimisation of the façade’s geometry, and detailed buckling dynamic assessments to ensure the nine-storey structure was sound. Not only that, but through careful development of the façade’s geometric shell, it could be fabricated and assembled in a timely and cost efficient manner, on site. The parameters of the geometry were manually adjusted, and the resulting structure analysed at each iteration.
These structural principles paired with tailoring, led to the creation of a strong 3-dimensional structure, generating maximum strength from the minimum of resources.
Achieving the Shell Lace structure
Arup undertook several forms of analysis and tests to confirm structural integrity and to better assess which process would lead to a better use of resources. For example, the structural performance of the tower needed to be assessed and justified through a combination of detailed finite element models (using Oasys GSA and LS-DYNA software), simplified beam element models, and hand calculations.
The buckling of the thin shell was tested, again using Oasys GSA and LS-DYNA software, through eigen-buckling analysis of FE models, the load amplification, ‘Dallard method’, and hand calculations. A detailed non-linear material model was used to confirm the buckling capacity in one critical location. The dynamic performance of the tower was also assessed, and several of the details were influenced by the wind-induced fatigue performance requirements.
In addition, based on analysis of the high number of edges and corners in the tower shell, there was a risk that a painted corrosion protection system would not be sufficiently reliable. Therefore, stainless steel was selected for the tower shell to ensure greater durability. While the tower is painted white for architectural reasons, this also allowed a lower grade of stainless steel to be used and avoided expensive surface treatments, reducing the project costs without lowering the level of durability.
The Tower of Light pushes the boundaries of what is possible in steel design and fabrication, with methods grounded in the latest advanced digital modelling, analysis and fabrication techniques to achieve the curved rigid surface
Additionally, the tower’s performance was further factored into its design, which consists of a series of modules, with bolted L-flange connections at the top and bottom of each module. These flanges acted as templates during fabrication of the shells, and also during installation on site. This proved invaluable in ensuring that the modules fitted together within tight tolerances. And this connection detail also served to minimise stress concentrations for optimal fatigue performance.
Advanced fabrication techniques
The building may look complex, but the fundamental geometric principles of the shell structure are deceptively simple. It was vital that the project was developed in a timely and efficient manner, taking into account building costs and labour.
The construction of the tower needed a high level of skill and workmanship from the steelwork contractor. The shell panels consist of singly-curved surfaces which fit together to form the folded geometry of the structure. This was essential to ensure that works were practical, as double curved steel plates would have significantly increased the complexity and, by default, cost. Tight tolerances were required, and the structure was fabricated to Execution Class 3 due to fatigue requirements.
The design team issued a Rhino model of the tower to the steelwork contractors, who then used Rhino and Tekla to devise the cutting patterns for each of the 432 shell panels. They were then rolled to the correct curvature, before being welded together to form the nine high shell modules that the tower consists of.
Looking ahead
The Tower of Light pushes the boundaries of what is possible in steel design and fabrication, with methods grounded in the latest advanced digital modelling, analysis and fabrication techniques to achieve the curved rigid surface. This building is set to inspire engineers paving new ways to minimise material usage and ultimately striving for a more sustainable future.
Main image courtesy of David Valinksky






