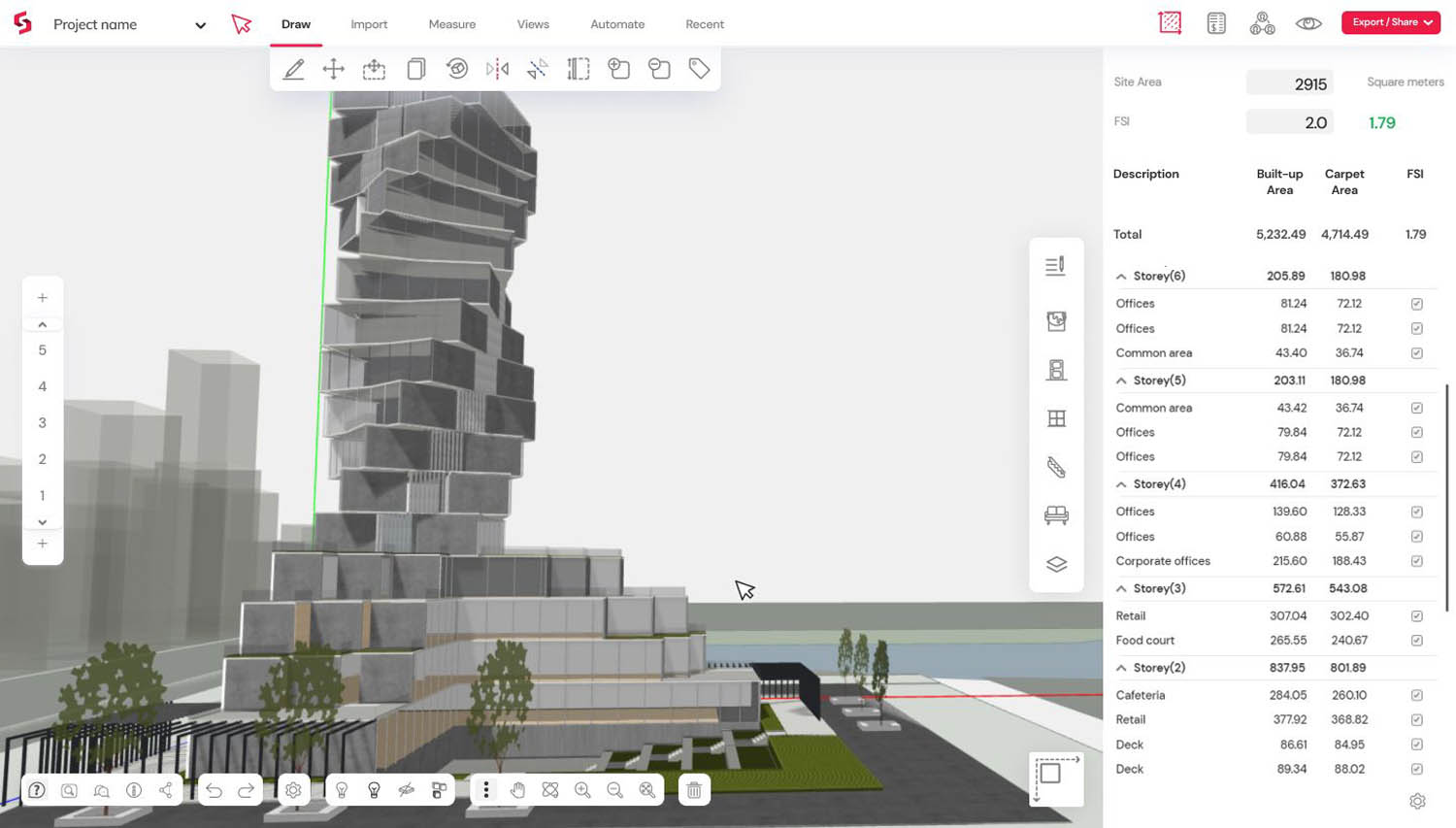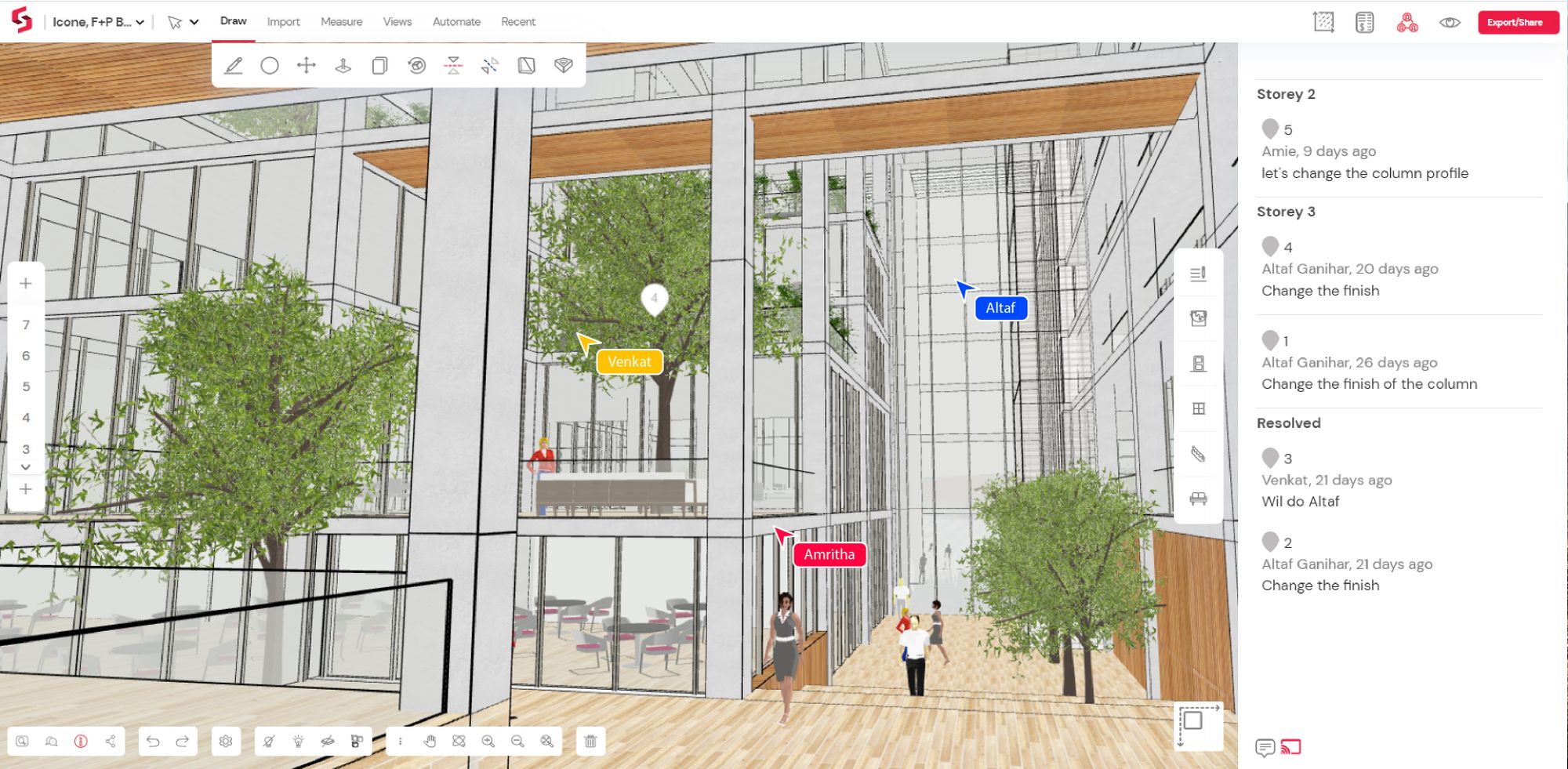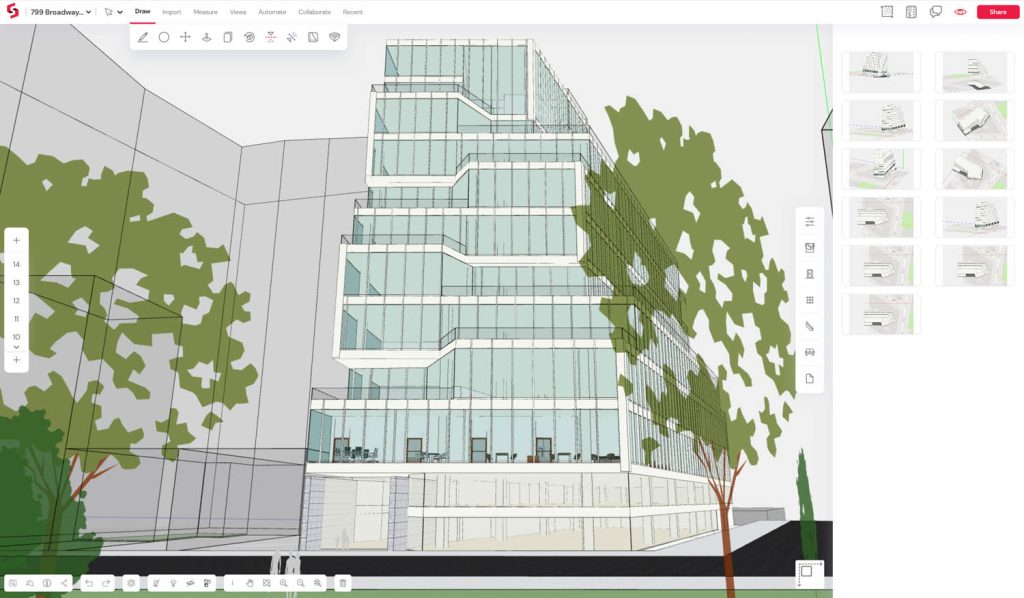This BIM start-up comes from India and attracted funding while CEO Altaf Ganihar was still an undergraduate. Martyn Day had an early demo during lockdown in 2020, and it’s now commercially available
When Snaptrude founder Altaf Ganihar was studying at university, he was involved in a project to digitally reconstruct the UNESCO cultural heritage site of Hampi, India, in 3D.
During this process, Ganihar thought the architectural tools he was using were extremely slow and laborious in both 3D and 2D. Given his studies in computer vision, graphics and geometry processing, he started to develop a modern system which would automate the manual tasks as a hobby project, which got traction with architects and builders who saw it. Ganihar ditched his aspirations to do a PhD and pursued the life of an IT entrepreneur.
When I first saw Snaptrude in 2020, it lacked a user interface but demonstrated some very interesting base capabilities. The user uploaded a photograph of a hand drawn rectilinear floor plan, and the cloud-based software would then auto generate rectangles based on the sketch. a The user then clicked on each space to allocate room type, which the software then auto recognised as an editable room.
The rough sketch was turned into a boundary defining geometry, which could be grabbed and moved. By simply moving the mouse to each room’s edge, live dimensions would automatically appear while the boundary was manipulated. This could then instantly be seen as 3D model.

A simple click on the number of levels and it was instantly arrayed to five floors. Using this technology, it was very quick to go from sketch to parametric 3D model. The parametric engine combined with the UI were really powerful and allowed the easy creation of user-inferred constraints. It also featured other interesting capabilities such as the auto-load outs for rooms (bedroom has a bed, a desk, wardrobe etc), so once the spaces were defined 3D content was auto-placed.
Roll forward 18 months and Snaptrude now has over 4,500 users and they have modelled over 10 million sq ft of buildings. There’s a free version (limited to 3 projects), a monthly ‘Professional’ subscription of £39 per user per month (adds collaboration and API access) and an ‘Organisation’ subscription at £90 per user per month (adds centralised materials and asset management, advanced security, licence management tools and activity logs).
The product has also seen a lot of development. The user interface takes its lead from SketchUp, being simple, with menus mainly at the top and bottom. Design starts with a 2D sketch, with the automatic live dimension capability really working well.
While it can’t handle complex curves or nurbs, it does do arcs. Alternatively, ‘sketches’ can still be imported as image files in JPG, PNG or BMP for optical vertex recognition. These get turned into massing models for editing. Here spaces are allocated – bedroom, balcony, living room etc. and then the Snaptrude ‘‘Create Building’ magic button can be pressed. This automatically takes the masses and creates a BIM model with materials based on the space definitions, external walls, internal walls, balconies, deck, water body and slabs.
You can go into the settings and alter the defaults on each project – internal, external and parapet walls can all have different properties and can be changed at a granular level, if required.
Snaptrude is undoubtedly a seriously fast way to go from sketch to BIM model, albeit with rectilinear limitations. For modelling and moving around the geometry, it’s astoundingly intuitive (the snap in the name is there for a reason), enabling geometry to be referenced while adding components such as slabs. There are a few measuring tools on offer, and views can be quickly selected (front, top, side, sun study, shadow analysis).
Collaboration
Snaptrude collaboration works like Google Docs. Just invite somebody in, even if they are a non-user, and it’s like jumping on a Zoom call. As a non-user, you can only have view permissions or edit permissions or comment permissions.
Every operation / change that is done is assigned to a person, stored in the file structure. This has yet to be exposed in the UI, but the basics of history and tracking are already in there.
Snaptrude is undoubtedly a seriously fast way to go from sketch to BIM model, albeit with rectilinear limitations.
Snaptrude does not yet have any 2D documentation production capability. The models created can be exported to a BIM system (RVT, IFC, FBX) or drafting tool for production drawing so, for now, it’s a rapid conceptual tool that can feed into the workflow.
Ganihar explained, “We have not yet done the documentation part, it’s not our immediate focus. We happily port our models to Revit, because we feel its documentation has more capabilities. It’s harder to catch up with them. Design is something they’re really bad at, so let’s focus on that. Later half of this year we will do documentation, at least for the housing / residential market. It’s here that Revit becomes overkill, saturating production documents and construction drawings.
Who’s going to use this?
What Snaptrude does, it does well. But there’s obviously a long way to go before it would compete with the likes of Revit in breadth and depth. However, there’s enough functionality in the current offering to generate some excitement as to where this could go.
The company has already been working with signature architects to get feedback and assess which features to develop next. Obviously if you create generic rectilinear architecture, or are a developer looking for a rapid conceptual model, this is a serious player in early mass to BIM phase. Not so much if you create crazy Grasshopper-derived buildings.

Ganihar explained the challenge, “There’s the mid-market, where the buildings look to have a simpler modelling complexity and, on the other side where you have the star architects with their curves. However, the commonality is that both of these groups are suffering. Revit is a tool which serves the design and documentation phases. But designers, people who really design, are handicapped because Revit is not meant for design, it’s really good [for] documentation and that’s where these firms figure out they should use SketchUp, while the larger ones go for Rhino for massing and conceptualising. Again, these are good tools, but very horizontal, and have their own flaws. When you try and fit them in a design or construction workflow, you keep losing data, because every time you iterate, you’re working with data from two different origins. It’s especially noticeable at the intersection of from going from concept to schematic, or going from Rhino to Revit.
Snaptrude is certainly worthy of serious investigation by any firm that is looking to take control of conceptual to design development workflows
“We identified that design decisions are extremely important. When you’re doing an iteration, you make design decisions, you should be able to see what the impact of this decision would be – on the budget, compliance, sustainability impact.
“All this without actually having to take the design to a certain level of specification, before being able to crunch some numbers in Excel, and realise you have gone down the wrong path, wasting a couple of weeks. We tried integrating data in as much as possible to smooth the progress of design.
“Automation is needed to help streamline the process. We need things to be automated, but not the design part because architects still want that control of designing. Our opinion of generative design tools is that architects don’t like things which are served on a plate. They need the ingredients, through which they can mould and sculpt. So that will still be there, but it’s possible to automate things like trimming, or not having to delete an edge, or producing a model from a mass. We are very focused on automation in the process.”
What’s coming next?
From working with signature architects, Snaptrude is developing splines and NURBS-based geometry. The company has a working prototype and is engaged in bringing that up to speed. For 2022 here’s a list of scheduled features:
• Switch between massing and BIM
• Create parametric objects
• Create NURBS and splines
• Advanced boolean operations
• Live link to Revit
• Quick costing and Bill of Quantities
• Features for sustainability analysis and climate studies
• Basic drawings
Conclusion
In short, I’m impressed. Snaptrude is certainly worthy of serious investigation by any firm that is looking to take control of conceptual to design development workflows. Those that use SketchUp or start off with massing in Revit specifically would find using this approach productive. For now, it’s clear that it already shows some innovative approaches to rapid conceptual modelling and collaboration. As a full-service BIM tool, for now it’s nowhere near a Revit competitor but, with time and some additional funding to flesh it out, I could see this becoming a popular product.
On the negative side, the geometry capability needs to improve, the graphics are a tad ‘8 bit’ blocky and the whole documentation phase is missing, but Ganihar says these are all a work in progress.
It’ll be interesting to see how this product develops. Does the industry need better, more modern, faster Revit? Is BIM constrained by the whole concept of design tools which are predominantly about modelling to just generate drawings? Will industry workflows move away from being all about producing 2D drawings, to more direct fabrication? There’s certainly a trend amongst design IT directors who would like to fully automate drawings and save millions of dollars and spend more time using the computing power to come up with better design options.






