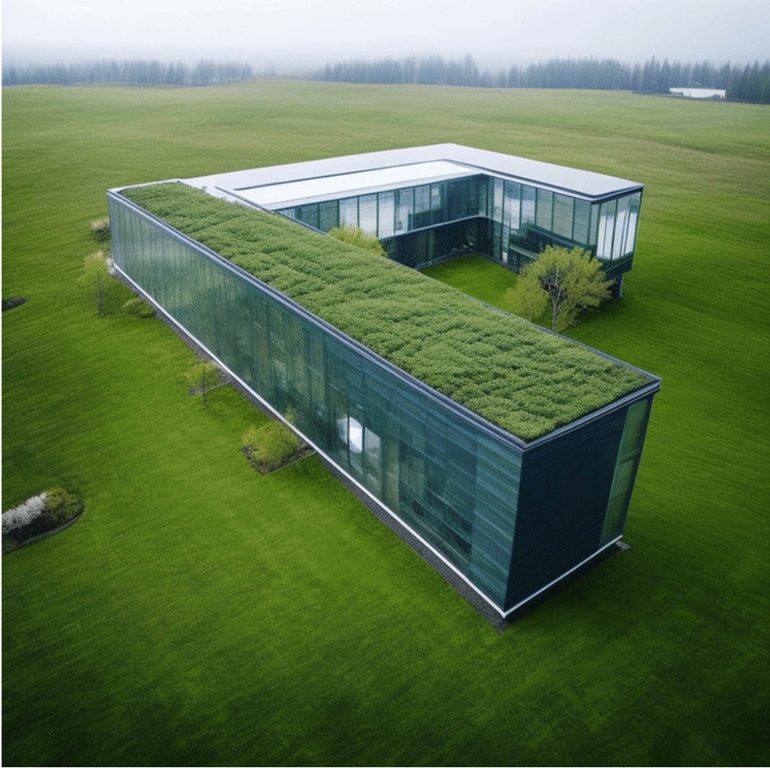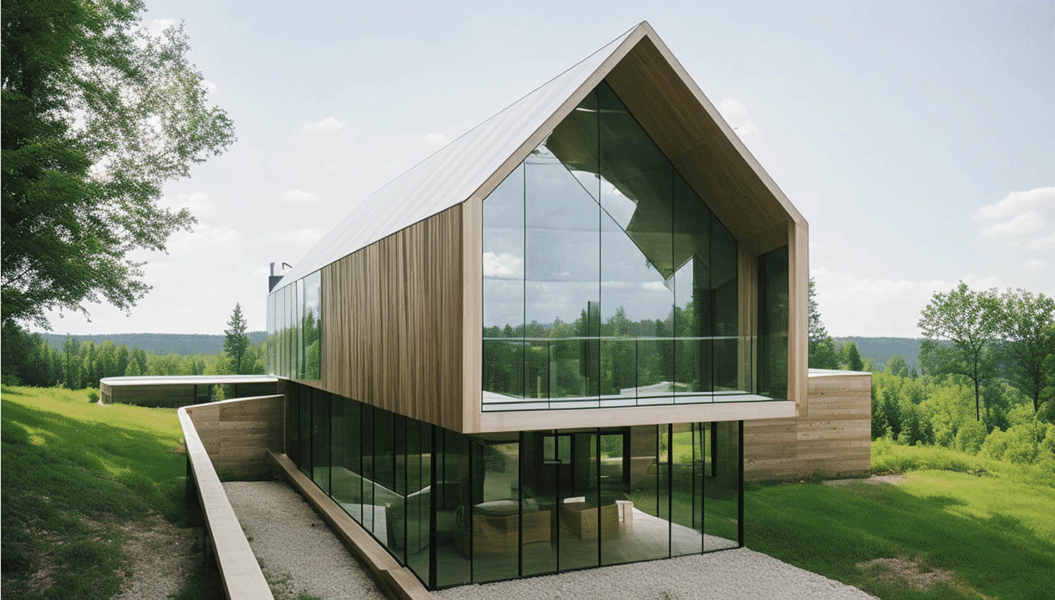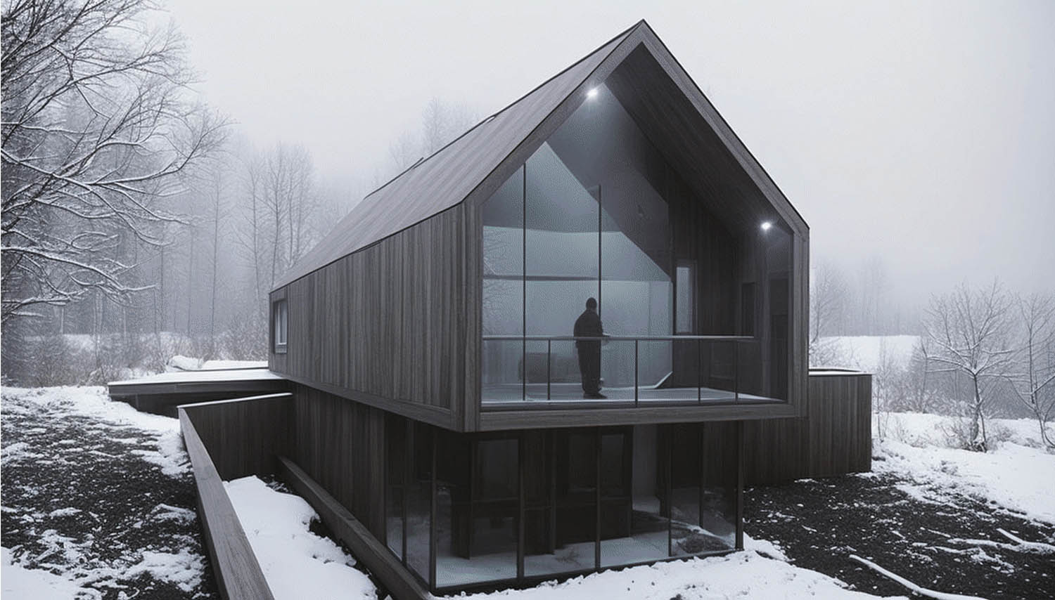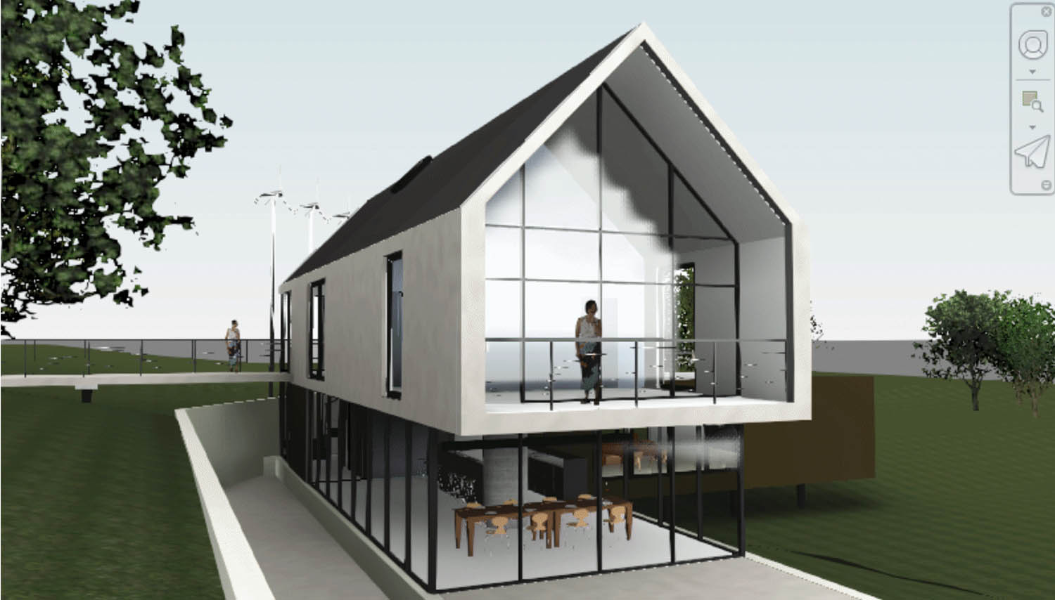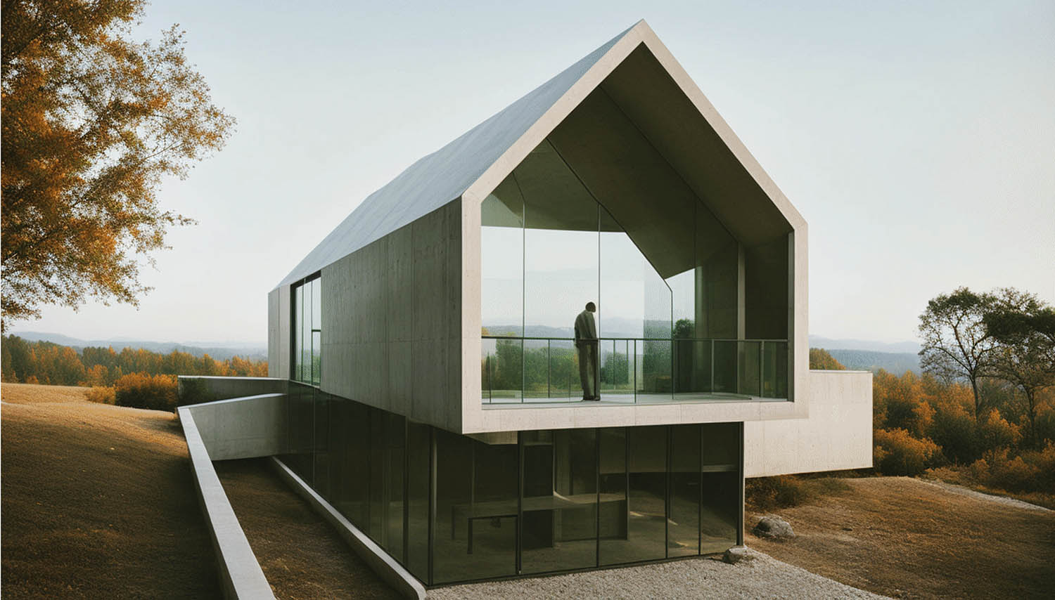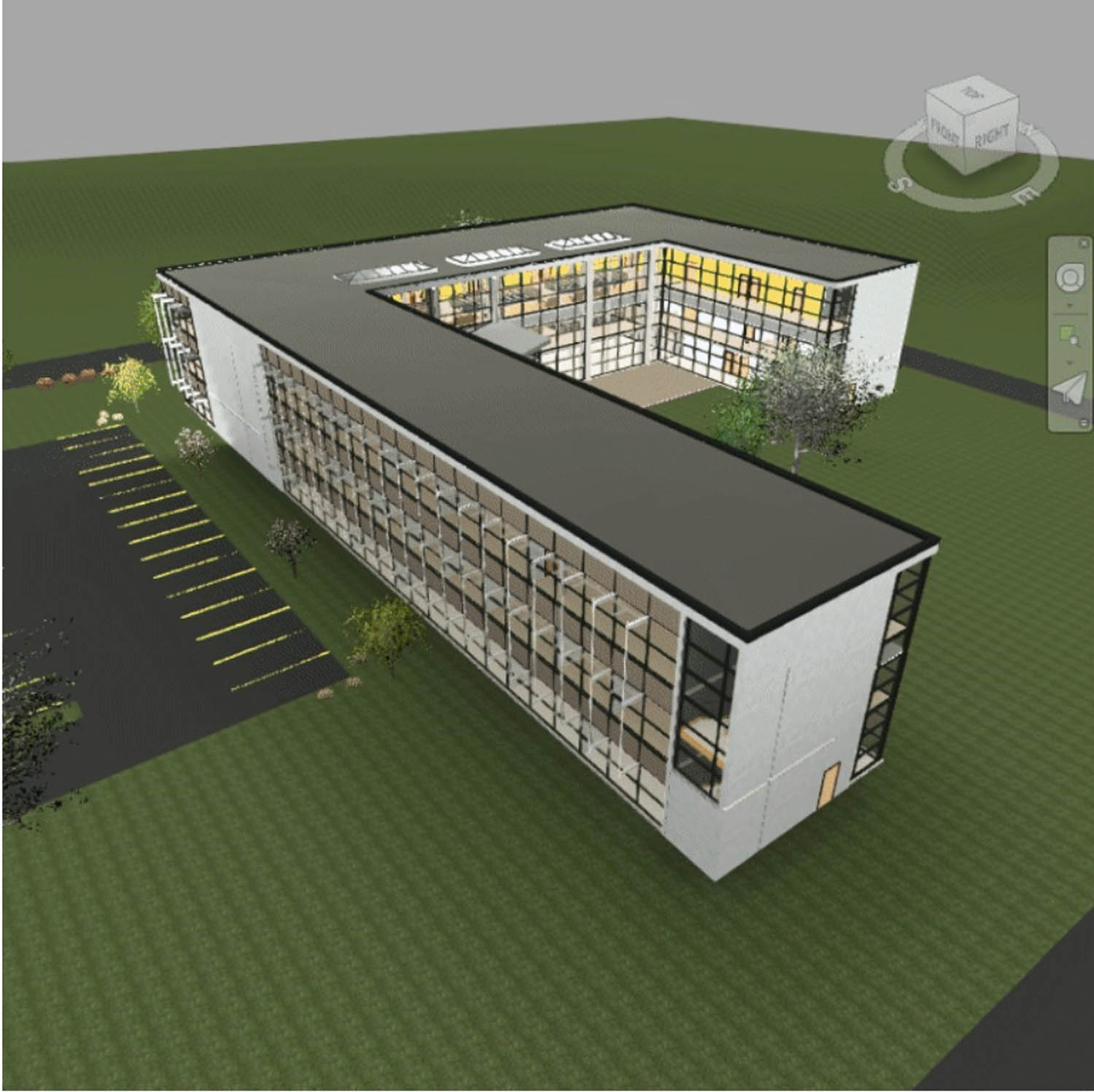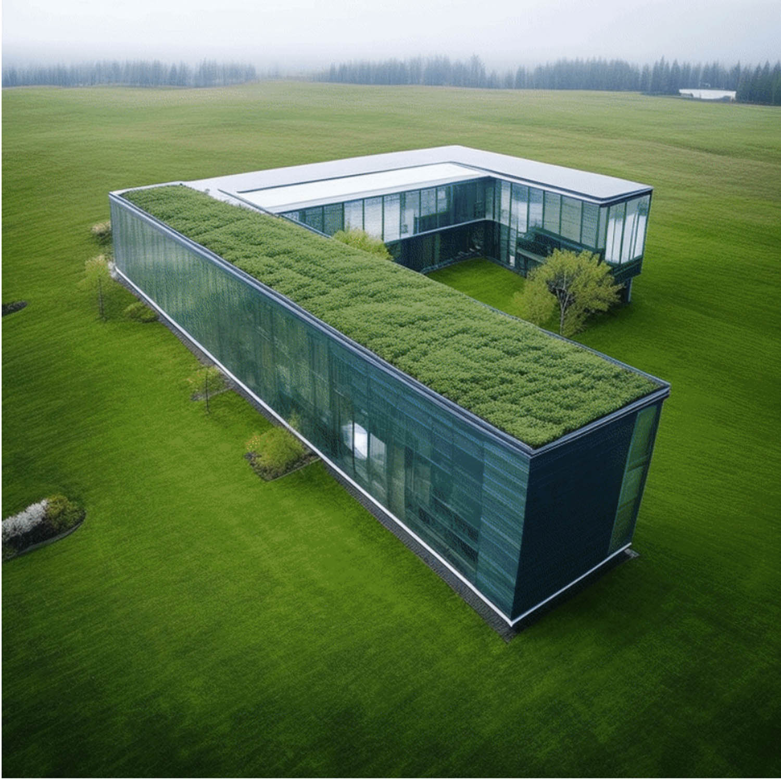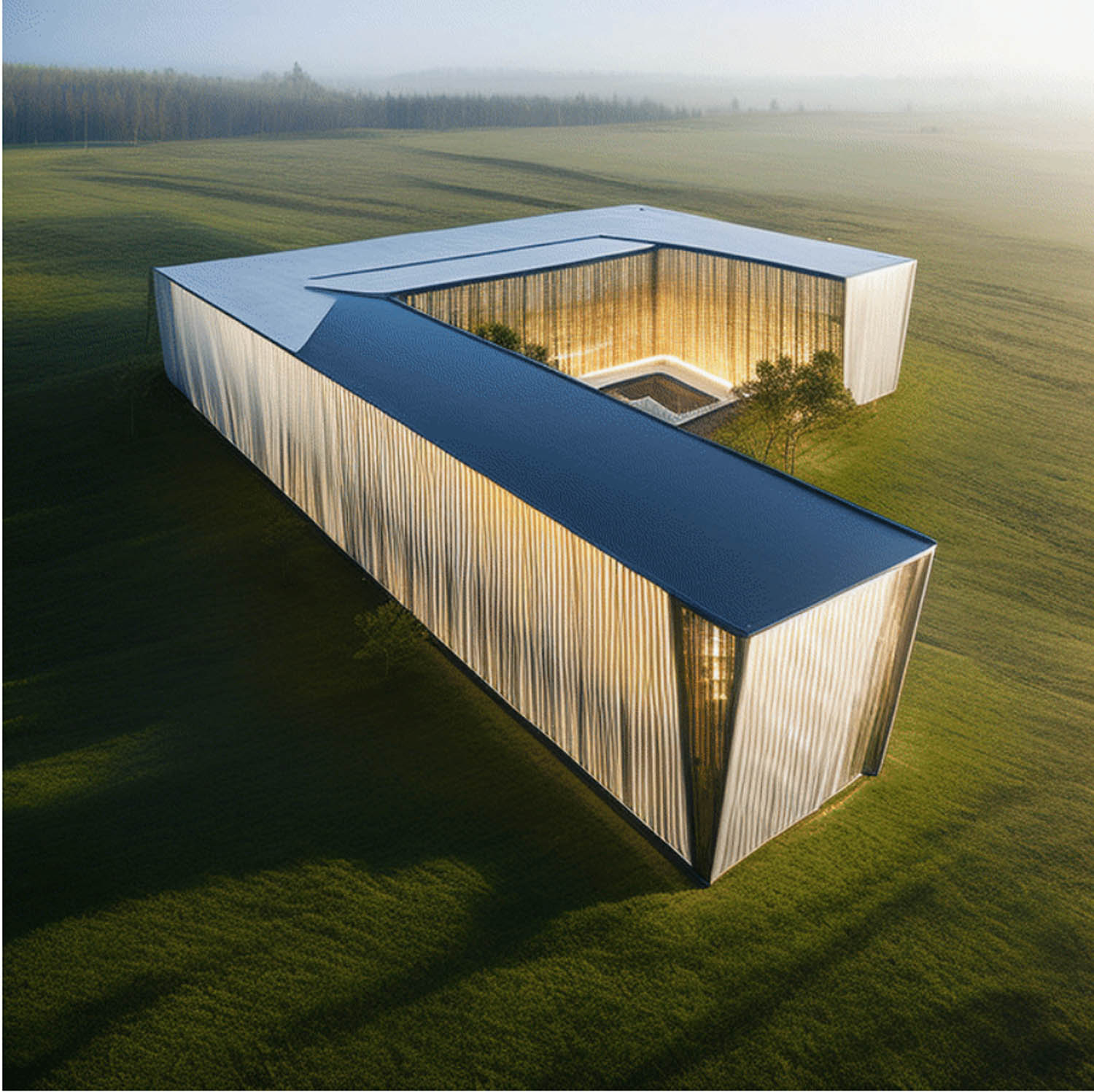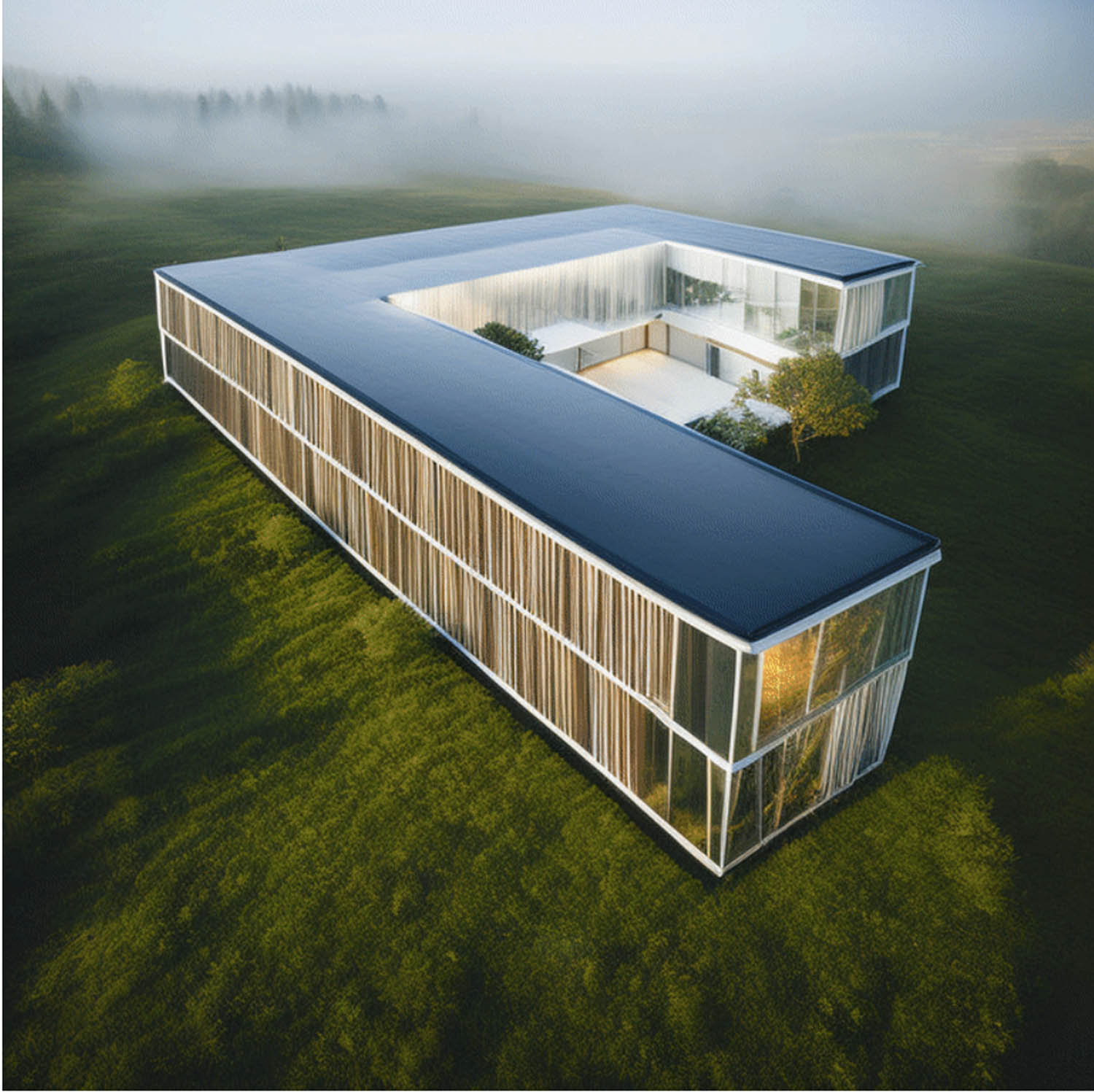AI-enabled tools such as Midjourney and DALL-E can create some incredible artwork, but these are essentially flat images. EvolveLab is taking on a different and more complex task, as the first AI-based renderer for BIM models created in Revit, writes Martyn Day
Artificial intelligence (AI) is coming to the AEC market and will impact all areas of design. So far, the applications that have most vividly captured the public imagination have been image creation tools such as DALL-E and Midjourney, and writing tool ChatGPT, but there is so much more yet to come. In fact, AI is already automating an amazing range of creative activities. When used well, the results seem almost like magic.
In AEC, we have seen experts experiment with conceptual imagery and even master iterative design enhancements. Take, for example, the work of Hassan Ragab, which demonstrates the power of AI as a tool for architectural exploration. But many of these experiments have, up to this point, focused on the realm of concept art. How could this technology be applied to 3D models?
EvolveLab believes it has an answer, in the form of Veras, its recently released, AI-powered add-on for Revit versions released between 2019 and the present day. It uses the base 3D geometry for a design as a substrate, to which it applies prompt-based augmentations. EvolveLab has plans to create versions for SketchUp and Rhino, too.
Controllable constraints
The great thing about Veras is that the geometry gives the AI a 3D constraint that is hard to control in 2D AI tools. It won’t change the shape or volume of the building too radically, but it is amazingly quick at changing materials, environment, time of day.
The best results are delivered in perspective view, with Revit’s graphic display set to show edges and with shadows set to cast. In the Veras window, there are sliders for ‘Creativity Strength’ and ‘Style Strength’, together with the ability to adjust resolution width and how many renders you want.
The higher the strength setting, the more the AI will replace what’s in Revit. The Style Strength controls how strictly the AI adheres to a text prompt. And there’s an additional selection set that helps the AI to know whether it’s dealing with an interior or exterior shot, as well as understand aspects of nature, atmosphere (for example, fog) and whether it’s an aerial view. To control the view, the user alters the perspective view in Revit and then updates the Veras windows. All images are saved to the default image location.
The only other input box is a text prompt. Here, you can enter a description of what it is that you want to create, specifying a huge range of materials, types of glazing, environment, style (such as timber cabin, modern concrete, residential/ office), night-time, natural material, marble floors and so on. With the same text prompt, users can play with the strength and style sliders and get a different result every time, usually very realistic and with minimal fuss.
It really is an excellent way to run through many different materials and styles in a very short amount of time. The results may not always be to your liking, but change the word input or sliders, and you get a totally different look and feel. And, if you like an output, it’s possible to change the perspective view and get a similar output, although there seem to be some variances like material mapping.
The first 30 images are free. Standard subscription is $34 per month billed yearly, or $49 per month for a monthly subscription. Veras allows unlimited renderings, resolutions up to 1,334 x 768, and the rendering of up to four images simultaneously. An enterprise version is coming soon, designed to empower whole design teams.
An impressive opening gambit For the opening gambit on an AI-enabled rendering application, Veras is seriously impressive. It’s a lot more practical than the 2D generators and operates well within the constraints of actual architectural geometry.
For now, as there is still a lot of reliance on the randomness of AI, its appeal beyond conceptual work might leave it non-applicable to later design phases, but the results it delivers could certainly inspire design directions and material choices.
Veras can and will take some liberties; rendering geometry that might not be in the original, for example, and getting creative with glazing. However, I’m convinced it will be a tool that takes many projects in new, interesting directions.
Veras can generate very impressive photorealistic images, something that could be useful in presentations to clients. It also can apply materials impressively, but in order to get the best results, as with all software, it requires experimentation for the user to get to grips with how it obeys inputs.
As AI tools go, from learning from mass photos and inputs to allowing users to train them on customers’ own images and designs, I can only see AI tools like Veras becoming more and more important to firms. At the same time, outcomes will become more controllable.
Right now, text inputs are very generic. The more specific these can be, the more the architect’s specification can be reproduced faithfully. Either way, this technology has huge implications for architectural visualisation and the skills required in-house. This is the start of a revolution.

