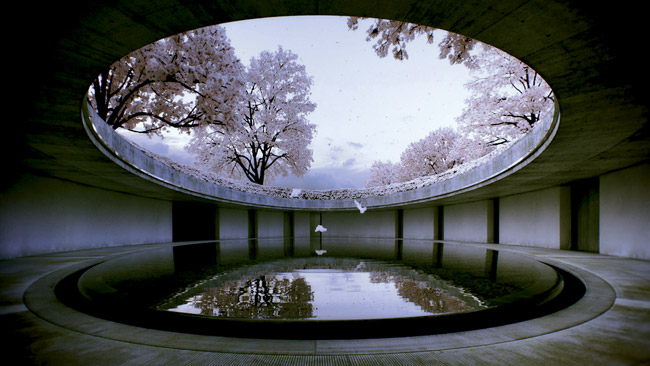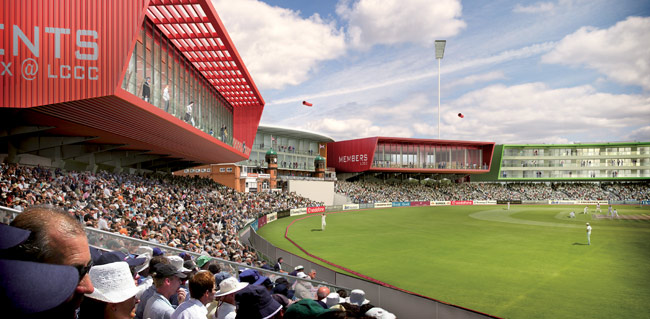Parametric modelling facilitates form-first collaboration to construct curvilinear design.
The stadium with the world’s oldest rugby pitch, Lansdowne Road Stadium in Dublin, Ireland, is being retired and replaced by the €400 million Aviva Stadium scheduled for completion in 2010. The new stadium will be home to both the Irish rugby and football international teams and will play host to the Europa League final in 2011. While this will be the first time a Europa League final has ever been held in Ireland, the old stadium hosted many European Championship (UEFA) and World Cup (FIFA) matches over the last 25 years.
Designed by Populous, a leading sports architecture firm formerly known as HOK Sport Venue Event, together with local architects Scott Tallon Walker, Aviva Stadium has 50,000 seats in four tiers, all with excellent views. The seating is sheltered by a sinuous form that combines roof and façade in one shimmering, organic shell.
“Our main challenge was to ensure that the unified form of the building’s concept was maintained from the design development through to construction phases of the project,” said Populous senior architect David Hines.
With such emphasis placed on maintaining the purity of the original concept, functional considerations were made to serve the building’s form. This meant that the skin’s basic geometry had to be coded into design processes from the beginning of the project.
Structural engineering was provided by Buro Happold, which collaborated on critically important geometric issues of the structure and architecture whose solutions were part of the fundamental design goal. GenerativeComponents emerged as an important facilitating tool.
“Certain variables and base principles were established within the GenerativeComponents model, allowing Populous to maintain control over the final form of the model,” Mr Hines said. “This allowed the model to be parametric — having internally defined variables — and also constrained the geometry to certain grids and base extremities. For Populous, this was the most critical single aspect of the parametric design, as the finished construction derived directly from the shape of the parametric skin of the building.”
As the stadium’s structural underpinnings and functional details were finalised, the mesh underlying the roof and façade could be reorganised as needed, without changing the shape that the mesh assumed. Eventually, information from this model was exported to multiple Excel spreadsheets that listed the size, shape, structural member index, and placement details of each translucent panel used in the exterior cladding. These panels could then be manufactured off site and shipped to contractors as needed.
“There is no doubt that the whole process could have been done in a non parametric model and developed through extensive redrawing and remodelling of forms and geometry,” Mr Hines said. “But given the complexity of the design in hand and the numerous elements that were co-ordinated across different offices, following a non-parametric approach to this design would have allowed room for numeric errors, which are dealt with through computing, and also taken a humanly unfeasible length of time.’’ Mr Hines admitted that developing the initial parametric model takes quite a long time compared to traditional methods but says the effort pays off.
“Using parametric design allows designers to quickly assess schemes and layouts over complex forms in shorter amounts of time in order to get to the desired solution faster while eliminating basic human error,” he said. “The model can compute numerous calculations over a vast number of elements.”
In addition to serving as spec sheets for panel manufacturers and others, Excel spreadsheets based on GenerativeComponents proved to be an excellent way to communicate with Buro Happold on structural issues. Teams from both firms worked together to establish the principles governing the relationship between the skin and structural roof members.
“We needed to develop a framework by which the information between both forms could be translated, with Populous driving the form and cladding of the building and Buro Happold driving the sizing and positioning of the structural members,” said Mr Hines. The Populous team created a simplified GenerativeComponents script that would produce the stadium skin based on setout figures from an Excel spreadsheet.

“That way, Populous and Buro Happold could work simultaneously on the model at different offices, with Buro Happold further developing the structural members on top of the same file, and Populous further developing the cladding layout on top of the original GenerativeComponents file,” said Mr Hines. With the underlying frames to both firms’ models being dependent on the base figures within the Excel document, ultimately Populous could amend and refine the skin’s forms by altering the established variable figures within Excel. Co-ordination between the two firms relied on the transfer of a single Excel file.
Aviva Stadium is owned by the Irish Rugby Football Union and the Football Association of Ireland, and both organisations are trying to be good neighbours on Lansdowne Road. At the north end of the stadium, for example, there is just one tier of seats, not four, in order to lessen the impact on nearby homes. Close attention was paid to acoustic properties, so noise from events will be largely confined to stadium grounds.
Similarly, local roadways and the Lansdowne Road train station were renovated to smoothly accommodate traffic without unnecessary congestion. Several visualisation programs were used to render the MicroStation model into 3D displays, which helped the development team and community organisers communicate their concerns about accessibility.
Aviva Stadium also features several green initiatives. The remarkable roof and façade shell minimise environmental impact by collecting rainwater, which is stored and used later for watering the pitch. The new stadium is on the site of the previous stadium, which keeps residential communities intact, and encourages the continued use of mass transit facilities — reducing fuel use, noise, and pollution. Other green design elements include low environmental impact concrete, intelligent controls for escalators, and low-energy lighting.
The bar has been raised for large-scale sport venues. Communities now demand attractive, high-performance buildings that have minimal impact on the environment. The Aviva Stadium design by Populous delivers an innovative architectural form that is in harmony with the surrounding cityscape. The union of form and function demonstrates that GenerativeComponents can be used for rapid prototyping of sophisticated designs to deliver modern, sustainable structures.
“The Aviva Stadium project would not have been possible without GenerativeComponents,” Mr Hines concluded. “The program has given the architects and engineers the ability to deliver the complexity and beauty of the stadium within the given time frame and budget.”






