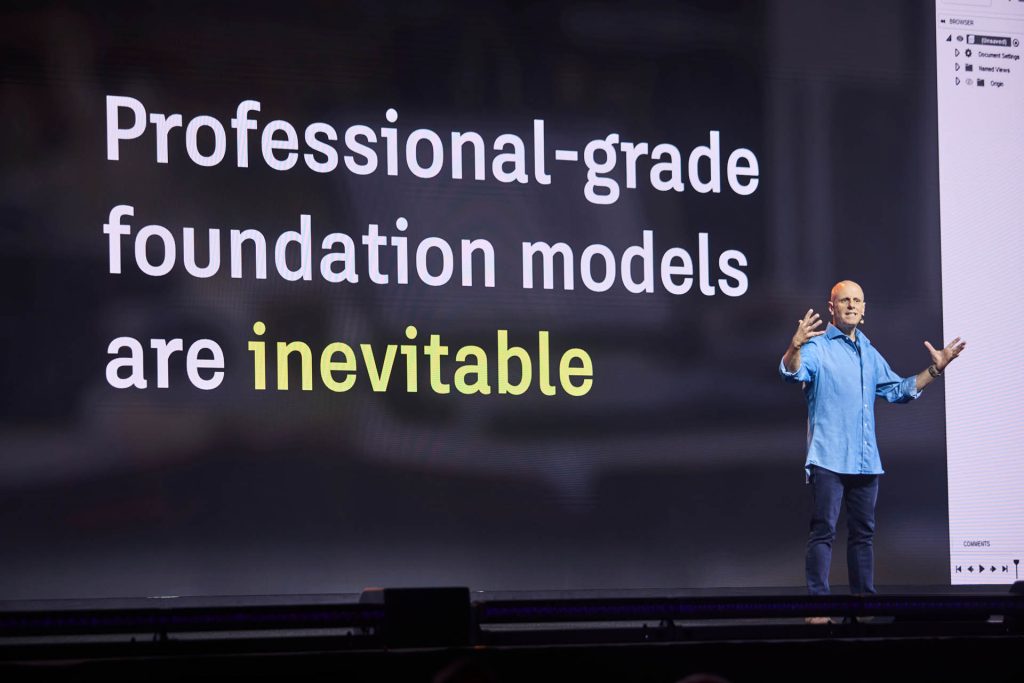Autodesk’s AI story has matured. While past Autodesk University events focused on promises and prototypes, this year Autodesk showcased live tools, giving customers a clear view of how AI could soon reshape workflows across design and engineering, writes Greg Corke
At AU 2025, Autodesk took a significant step forward in its AI journey, extending far beyond the slide-deck ambitions of previous years.
During CEO Andrew Anagnost’s keynote, the company unveiled brand-new AI tools in live demonstrations using pre-beta software. It was a calculated risk — particularly in light of recent high-profile hiccups from Meta — but the reasoning was clear: Autodesk wanted to show it has tangible, functional AI technology and it will be available for customers to try soon.
The headline development is ‘neural CAD’, a completely new category of 3D generative AI foundation models that Autodesk says could automate up to 80–90% of routine design tasks, allowing professionals to focus on creative decisions rather than repetitive work. The naming is very deliberate, as Autodesk tries to differentiate itself from the raft of generic AEC-focused AI tools in development.
Find this article plus many more in the September / October 2025 Edition of AEC Magazine
👉 Subscribe FREE here 👈
neural CAD AI models will be deeply integrated into BIM workflows through Autodesk Forma, and product design workflows through Autodesk Fusion. They will ‘completely reimagine the traditional software engines that create CAD geometry.’
Autodesk is also making big AI strides in other areas. Autodesk Assistant is evolving beyond its chatbot product support origins into a fully agentic AI assistant that can automate tasks and deliver insights based on natural-language prompts.
Big changes are also afoot in Autodesk’s AEC portfolio – developments that will have a significant impact on the future of Revit.
The big news was the release of Forma Building Design, a brand-new tool for LoD 200 detailed design (learn more in this AEC Magazine article). Autodesk also announced that its existing early-stage planning tool, Autodesk Forma, will be rebranded as Forma Site Design and Revit will gain deeper integration with the Forma industry cloud, becoming Autodesk’s first Connected client.
neural CAD
neural CAD marks a fundamental shift in Autodesk’s core CAD and BIM technology. As Anagnost explained, “The various brains that we’re building will change the way people interact with design systems.”
Unlike general-purpose large language models (LLMs) such as ChatGPT and Claude, or AI image generation models like Stable Diffusion and Nano Banana, neural CAD models are specifically designed for 3D CAD. They are trained on professional design data, enabling them to reason at both a detailed geometry level and at a systems and industrial process level.
neural CAD marks a big leap forward from Project Bernini, which Autodesk demonstrated at AU 2024. Bernini turned a text, sketch or point cloud ‘prompt’ into a simple mesh that was not best suited for further development in CAD. In contrast, neural CAD delivers ‘high quality’ ‘editable’ 3D CAD geometry directly inside Forma or Fusion, just like ChatGPT generates text and Midjourney generates pixels.
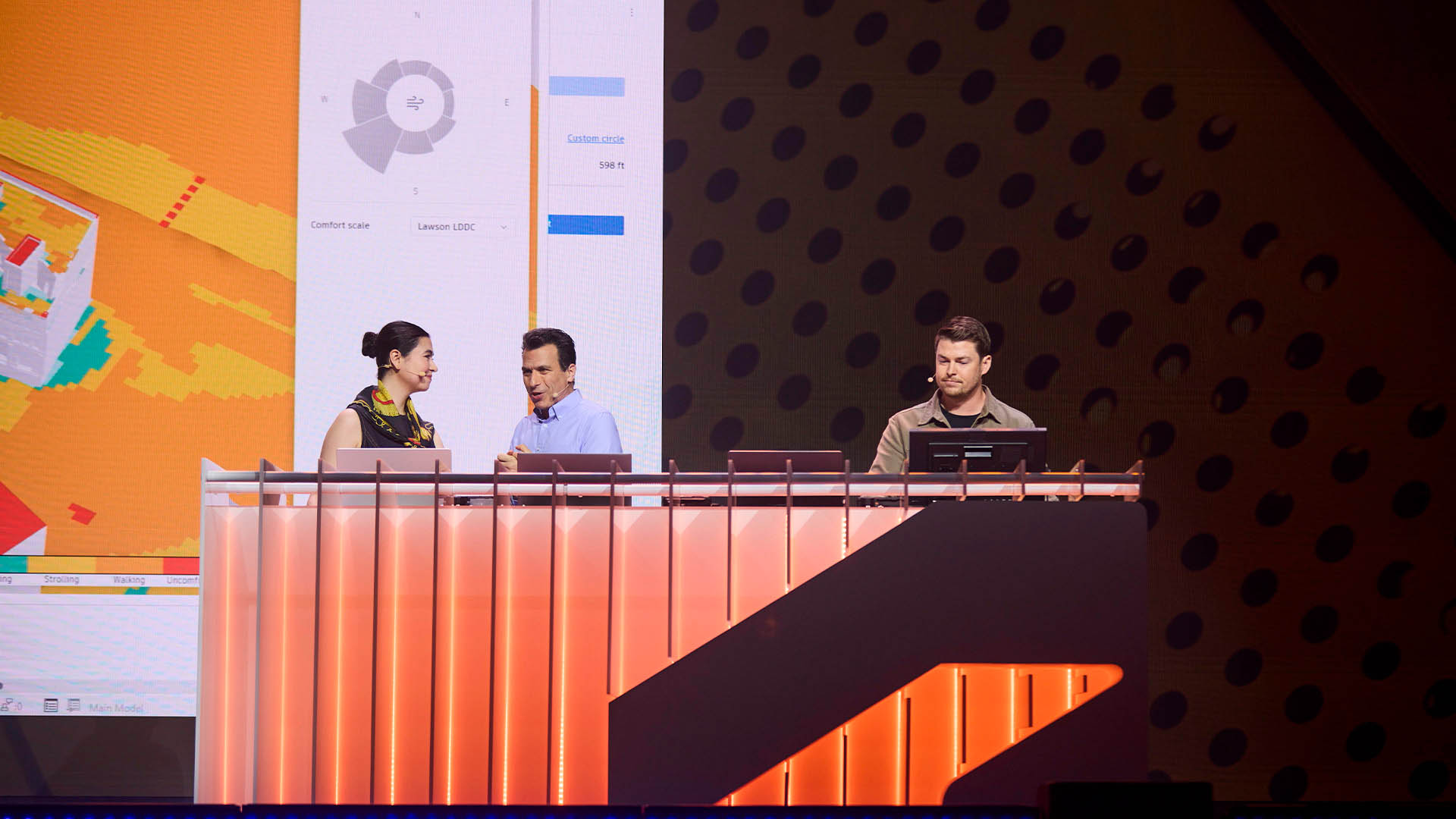
Autodesk has so far presented two types of neural CAD models: ‘neural CAD for geometry’, which is being used in Fusion and ‘neural CAD for buildings’, which is being used in Forma.
For Fusion, there are two AI model variants, as Tonya Custis, senior director, AI research, explained, “One of them generates the whole CAD model from a text prompt. It’s really good for more curved surfaces, product use cases. The second one, that’s for more prismatic sort of shapes. We can do text prompts, sketch prompts and also what I call geometric prompts. It’s more of like an auto complete, like you gave it some geometry, you started a thing, and then it will help you continue that design.”
On stage, Mike Haley, senior VP of research, demonstrated how neural CAD for geometry could be used in Fusion to automatically generate multiple iterations of a new product, using the example of a power drill.
“Just enter the prompts or even drawing and let the CAD engines start to produce options for you instantly,” he said. “Because these are first class CAD models, you now have a head start in the creation of any new product.”
It’s important to understand that the AI doesn’t just create dumb 3D geometry – neural CAD also generates the history and sequence of Fusion commands required to create the model. “This means you can make edits as if you modelled it yourself,” he said.
Meanwhile, in the world of BIM, Autodesk is using neural CAD to extend the capabilities of Forma Building Design to generate BIM elements.
The current aim is to enable architects to ‘quickly transition’ between early design concepts and more detailed building layouts and systems with the software ‘autocompleting’ repetitive aspects of the design.
Instead of geometry, ‘neural CAD for buildings’ focuses more on the spatial and physical relationships inherent in buildings as Haley explained. “This foundation model rapidly discovers alignments and common patterns between the different representations and aspects of building systems.
“If I was to change the shape of a building, it can instantly recompute all the internal walls,” he said. “It can instantly recompute all of the columns, the platforms, the cores, the grid lines, everything that makes up the structure of the building. It can help recompute structural drawings.”
At AU, Haley demonstrated ‘Building Layout Explorer’, a new AI-driven feature coming to Forma Building Design. He presented an example of an architect exploring building concepts with a massing model, “As the architect directly manipulates the shape, the neural CAD engine responds to these changes, auto generating floor plan layouts,” he said.
But, as Haley pointed out, for the system to be truly useful the architect needs to have control over what is generated, and therefore be able to lock down certain elements, such as a hallway, or to directly manipulate the shape of the massing model.
“The software can re-compute the locations and sizes of the columns and create an entirely new floor layout, all while honouring the constraints the architect specified,” he said.
This feels like a pivotal moment in Autodesk’s AI journey, as the company moves beyond ambitions and experimentation into production-ready AI that is deeply integrated into its core software
Of course, it’s still very early days for neural CAD and, in Forma, ‘Building Layout Explorer’ is just the beginning.
Haley alluded to expanding to other disciplines within AEC, “Imagine a future where the software generates additional architectural systems like these structural engineering plans or plumbing, HVAC, lighting systems and more.”
In the future, neural CAD in Forma will also be able to handle more complexity, as Custis explains. “People like to go between levels of detail, and generative AI models are great for that because they can translate between each other. It’s a really nice use case, and there will definitely be more levels of detail. We’re currently at LoD 200.”
The training challenge
neural CAD models are trained on the typical patterns of how people design. “They’re learning from 3D design, they’re learning from geometry, they’re learning from shapes that people typically create, components that people typically use, patterns that typically occur in buildings,” said Haley.
In developing these AI models, one of the biggest challenges for Autodesk has been the availability of training data. “We don’t have a whole internet source of data like any text or image models, so we have to sort of amp up the science to make up for that,” explained Custis.
For training, Autodesk uses a combination of synthetic data and customer data. Synthetic data can be generated in an ‘endless number of ways’, said Custis, including a ‘brute force’ approach using generative design or simulation.
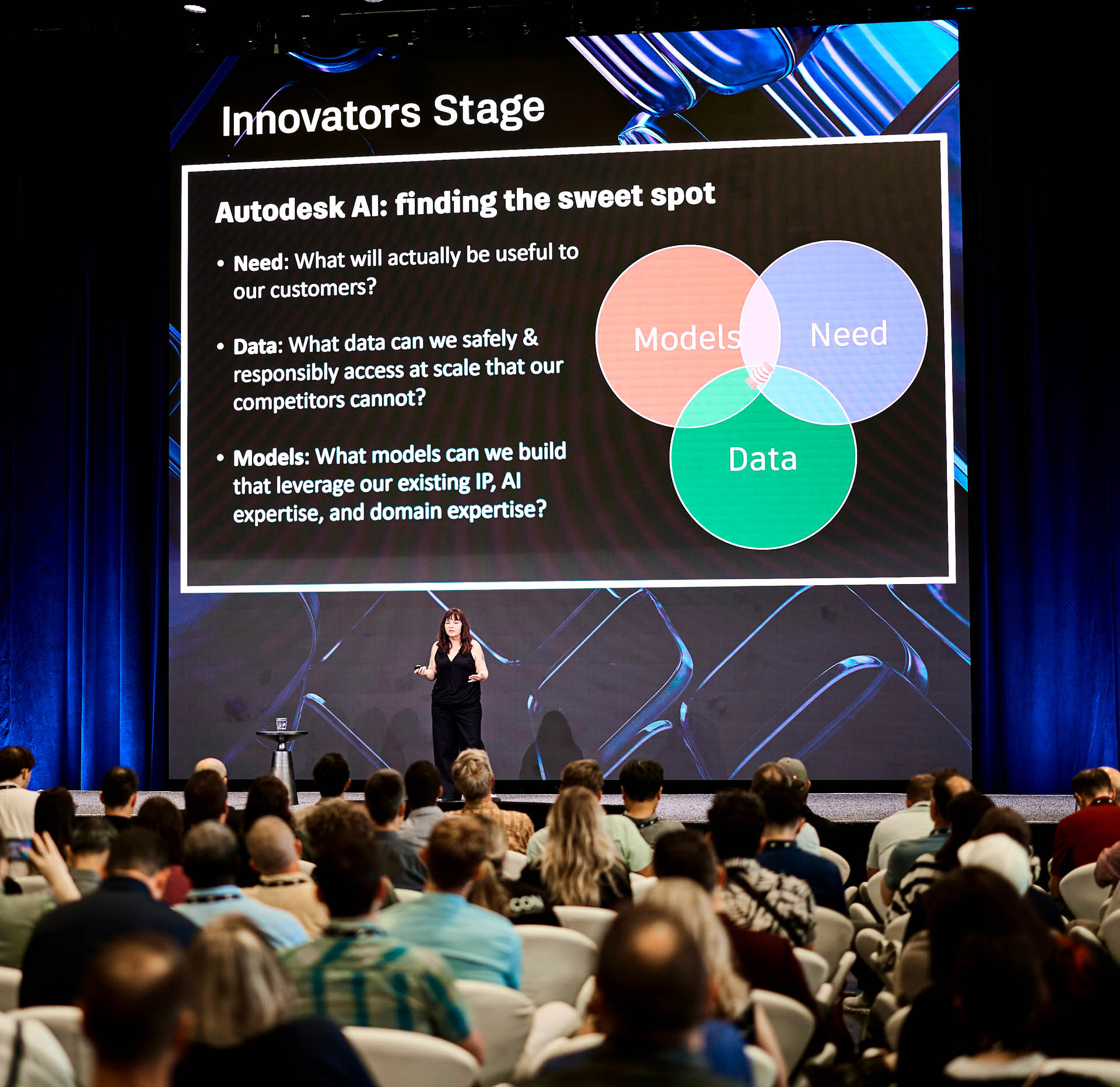
Customer data is typically used later-on in the training process. “Our models are trained on all data we have permission to train on,” said Amy Bunszel, EVP, AEC.
But customer data is not always perfect, which is why Autodesk also commissions designers to model things for them, generating what chief scientist Daron Green describes as gold standard data. “We want things that are fully constrained, well annotated to a level that a customer wouldn’t [necessarily] do, because they just need to have the task completed sufficiently for them to be able to build it, not for us to be able to train against,” he said.
Of course, it’s still very early days for neural CAD and Autodesk plans to improve and expand the models, “These are foundation models, so the idea is we train one big model and then we can task adapt it to different use cases using reinforcement learning, fine tuning. There’ll be improved versions of these models, but then we can adapt them to more and more different use cases,” said Custis. In the future, customers will be able to customise the neural CAD foundation models, by tuning them to their organisation’s proprietary data and processes. This could be sandboxed, so no data is incorporated into the global training set unless the customer explicitly allows it.
“Your historical data and processes will be something you can use without having to start from scratch again and again, allowing you to fully harness the value locked away in your historical digital data, creating your own unique advantages through models that embody your secret source or your proprietary methods,” said Haley.
Agentic AI: Autodesk Assistant
When Autodesk first launched Autodesk Assistant, it was little more than a natural language chatbot to help users get support for Autodesk products.
Now it’s evolved into what Autodesk describes as an ‘agentic AI partner’ that can automate repetitive tasks and help ‘optimise decisions in real time’ by combining context with predictive insights.
Autodesk demonstrated how in Revit, Autodesk Assistant could be used to quickly calculate the window to wall ratio on a particular façade, then replace all the windows with larger units. The important thing to note here is that everything is done though natural language prompts, without the need to click through multiple menus and dialogue boxes.
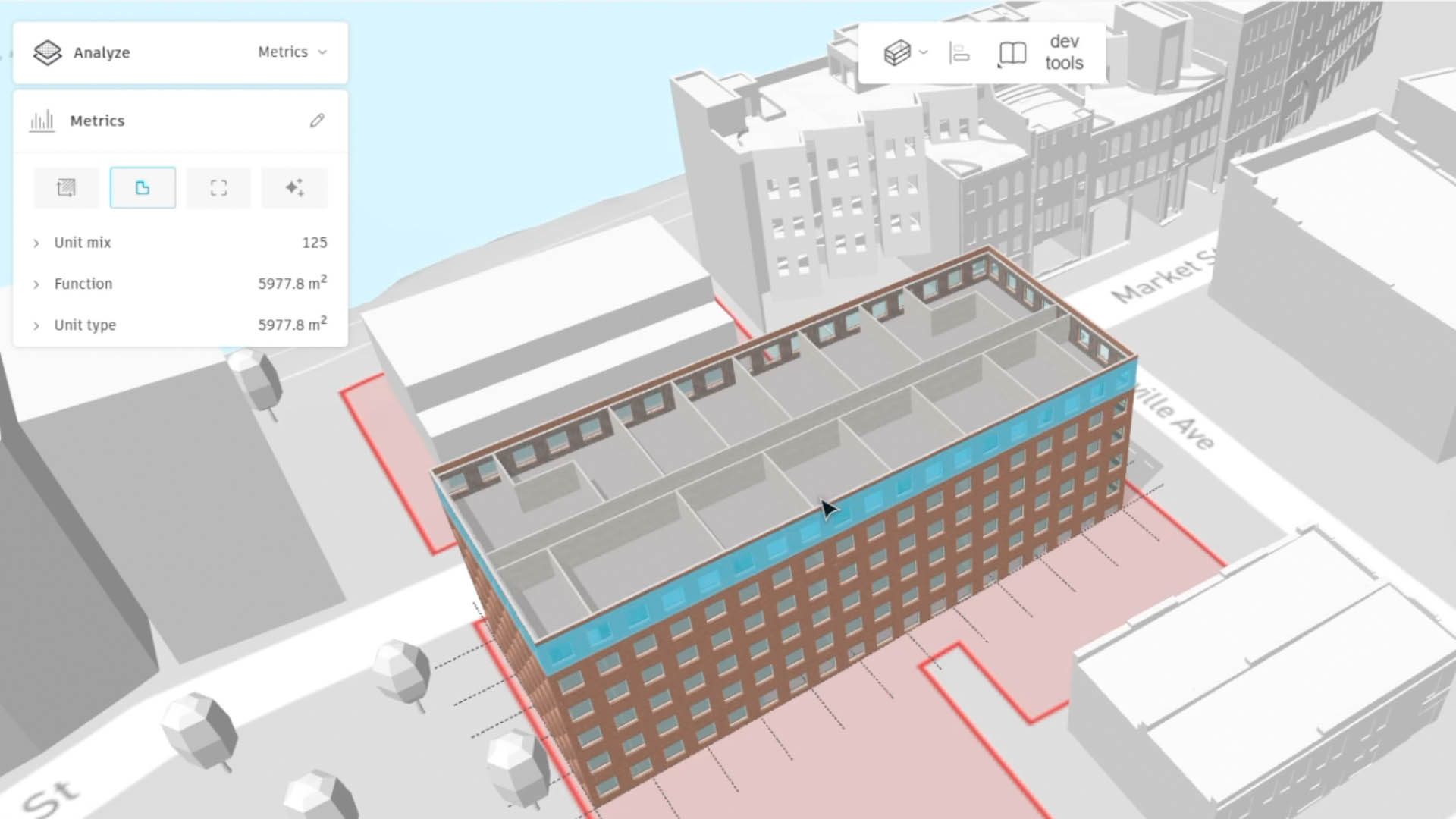
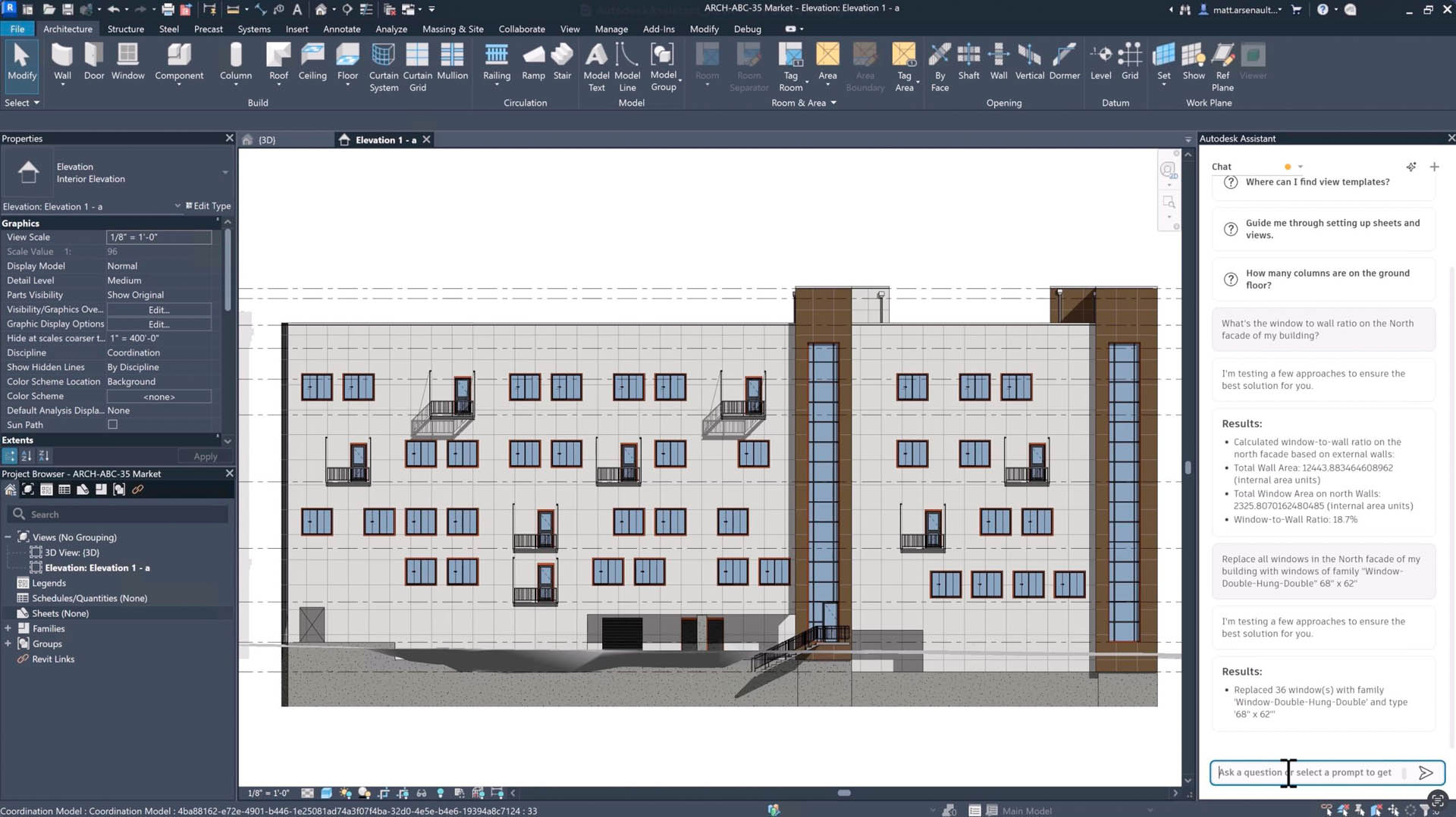
Autodesk Assistant can also help with documentation in Revit, making it easier to use drawing templates, populate title blocks and automatically tag walls, doors and rooms. While this doesn’t yet rival the auto-drawing capabilities of Fusion, when asked about bringing similar functionality to Revit, Bunszel noted, ‘We’re definitely starting to explore how much we can do.’
Autodesk also demonstrated how Autodesk Assistant can be used to automate manual compliance checking in AutoCAD, a capability that could be incredibly useful for many firms.
“You’ll be able to analyse a submission against your drawing standards and get results right away, highlighting violations and layers, lines, text and dimensions,” said Racel Amour, head of generative AI, AEC.
Meanwhile, in Civil 3D it can help ensure civil engineering projects comply with regulations for safety, accessibility and drainage, “Imagine if you could simply ask the Autodesk Assistant to analyse my model and highlight the areas that violate ADA regulations and give me suggestions on how to fix it,” said Amour.
So how does Autodesk ensure that Assistant gives accurate answers? Anagnost explained that it takes into account the context that’s inside the application and the context of work that users do.
“If you just dumped Copilot on top of our stuff, the probability that you’re going to get the right answer is just a probability. We add a layer on top of that that narrows the range of possible answers.”
“We’re building that layer to make sure that the probability of getting what you want isn’t 70%, it’s 99.99 something percent,” he said.
While each Autodesk product will have its own Assistant, the foundation technology has also been built with agent-to-agent communication in mind – the idea being that one Assistant can ‘call’ another Assistant to automate workflows across products and, in some cases, industries.
“It’s designed to do three things: automate the manual, connect the disconnected, and deliver real time insights, freeing your teams to focus on their highest value work,” said CTO, Raji Arasu.
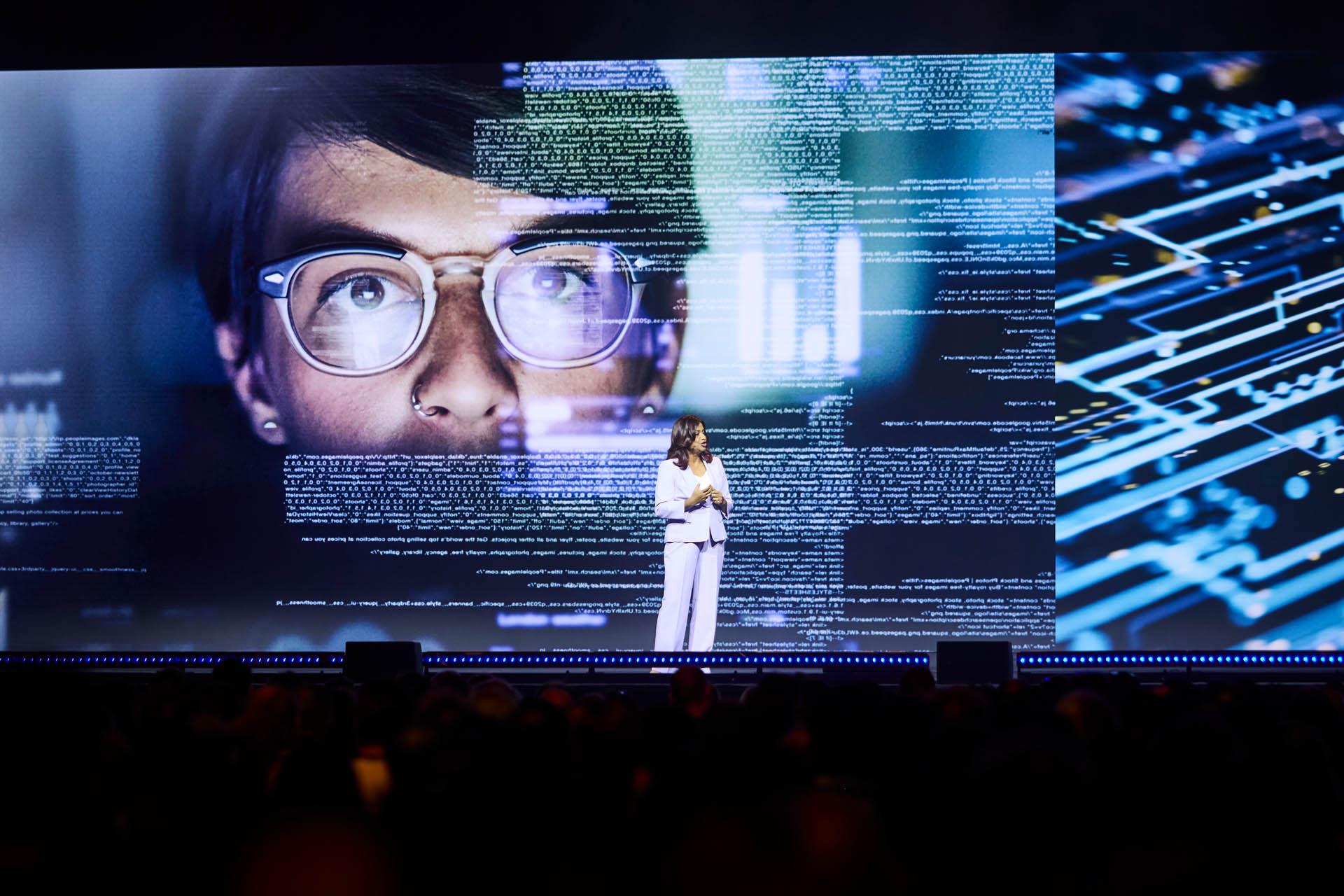
In the context of a large hospital construction project, Arasu demonstrated how a general contractor, manufacturer, architect and cost estimator could collaborate more easily through natural language in Autodesk Assistant. She showed how teams across disciplines could share and sync select data between Revit, Inventor and Power Bi, and manage regulatory requirements more efficiently by automating routine compliance tasks. “In the future, Assistant can continuously check compliance in the background. It can turn compliance into a constant safeguard, rather than just a one-time step process,” she said.
Arasu also showed how Assistant can support IT administration — setting up projects, guiding managers through configuring Single Sign-On (SSO), assigning Revit access to multiple employees, creating a new project in Autodesk Construction Cloud (ACC), and even generating software usage reports with recommendations for optimising licence allocation.
Agent-to-agent communication is being enabled by Model Context Protocol (MCP) servers and Application Programming Interfaces (APIs), including the AEC data model API, that tap into Autodesk’s cloud-based data stores.
APIs will provide the access, while Autodesk MCP servers will orchestrate and enable Assistant to act on that data in real time.
As MCP is an open standard that lets AI agents securely interact with external tools and data, Autodesk will also make its MCP servers available for third-party agents to call.
All of this will naturally lead to an increase in API calls, which were already up 43% year on year even before AI came into the mix. To pay for this Autodesk is introducing a new usage-based pricing model for customers with product subscriptions, as Arasu explains, “You can continue to access these select APIs with generous monthly limits, but when usage goes past those limits, additional charges will apply.”
But this has raised understandable concerns among customers about the future, including potential cost increases and whether these could ultimately limit design iterations.
The human in the loop
Autodesk is designing its AI systems to assist and accelerate the creative process, not replace it. The company stresses that professionals will always make the final decisions, keeping a human firmly in the loop, even in agent-to-agent communications, to ensure accountability and design integrity.
“We are not trying to, nor do we aspire to, create an answer, “says Anagnost. “What we’re aspiring to do is make it easy for the engineer, the architect, the construction professional – reconstruction professional in particular – to evaluate a series of options, make a call, find an option, and ultimately be the arbiter and person responsible for deciding what the actual final answer is.”
AI computation
It’s no secret that AI requires substantial processing power. Autodesk trains all its AI models in the cloud, and while most inferencing — where the model applies its knowledge to generate real-world results — currently happens in the cloud, some of this work will gradually move to local devices.
This approach not only helps reduce costs (since cloud GPU hours are expensive) but also minimises latency when working with locally cached data.
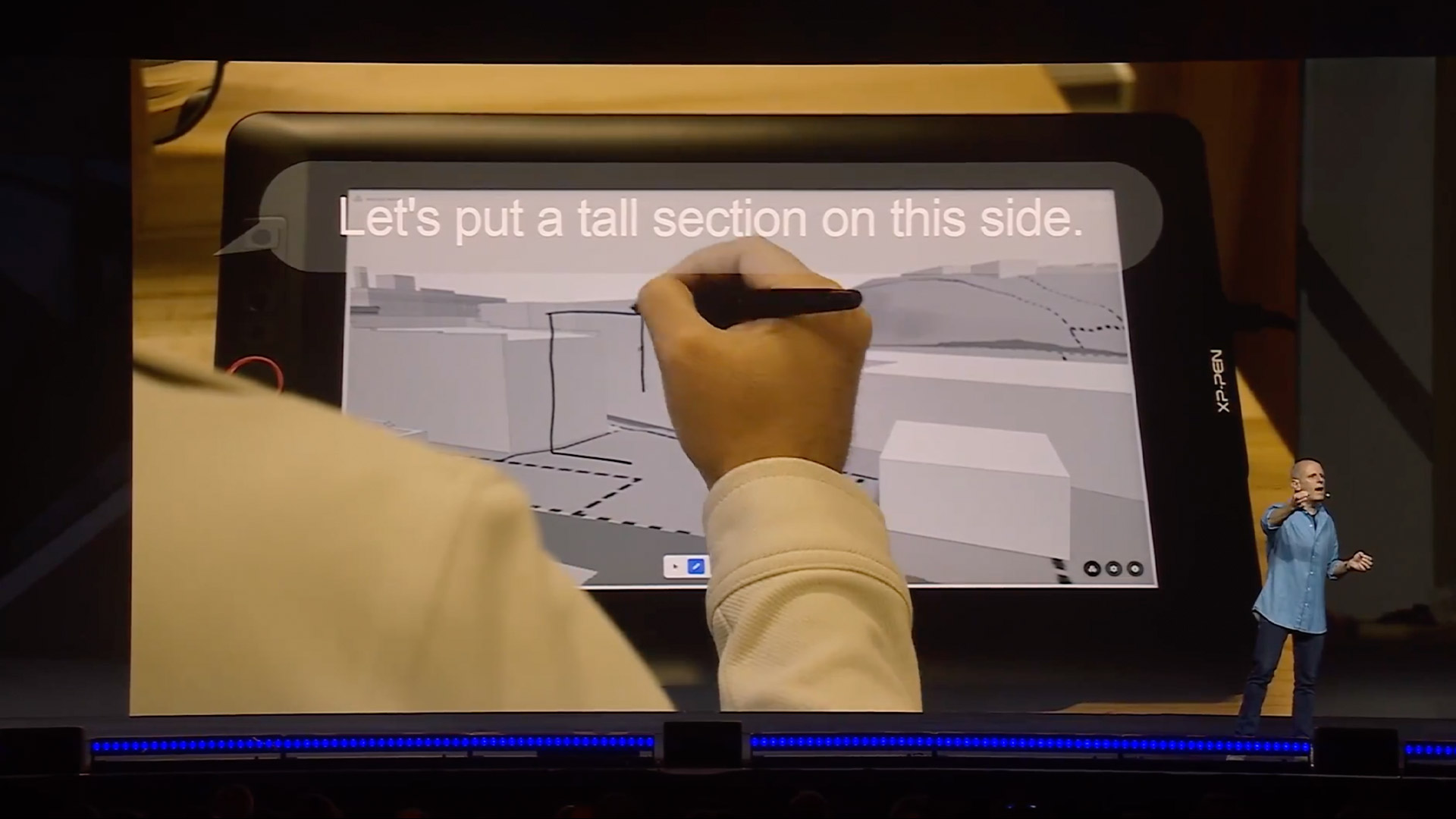
AI research
Autodesk also gave a sneak peek into some of its experimental AI research projects. With Project Forma Sketch, an architect can generate 3D models in Forma by sketching out simple massing designs with a digital pencil and combining that with speech. In this example, the neural CAD foundation model interacts with large language models to interpret the stream of information.
Elsewhere, Amour showed how Pointfuse in Recap Pro is building on its capability to convert point clouds into segmented meshes for model coordination and clash detection in Revit. “We’re launching a new AI powered beta that will recognise objects directly from scans, paving the way for automated extraction, for building retrofits and renovations,” she said.
Autodesk has also been working with global design, engineering, and consultancy firm Arcadis to pilot a new technology that uses AI to see inside walls to make it easier and faster to retrofit existing buildings.
Instead of destructive surveys, where walls are torn down, the AI uses multimodal data – GIS, floor plans, point clouds, Thermal Imaging, and Radio Frequency (RF) scans – to predict hidden elements, such as mechanical systems, insulation, and potential damage.
The AI-assisted future
AU 2025 felt like a pivotal moment in Autodesk’s AI journey. The company is now moving beyond ambitions and experimentation into a phase where AI is becoming deeply integrated into its core software.
With the neural CAD and Autodesk Assistant branded functionality, AI will soon be able to generate fully editable CAD geometry, automate repetitive tasks, and gain ‘actionable insights’ across both AEC and product development workflows.
As Autodesk stresses, this is all being done while keeping humans firmly in the loop, ensuring that professionals remain the final decision-makers and retain accountability for design outcomes.
Importantly, customers do not need to adopt brand new design tools to get onboard with Autodesk AI. While neural CAD is being integrated into Forma and Fusion, users of traditional desktop CAD/BIM tools can still benefit through Autodesk Assistant, which will soon be available in Revit, Civil 3D, AutoCAD, Inventor and others.
With Autodesk Assistant, the ability to optimise and automate workflows using natural-language feels like a powerful proposition, but as the technology evolves, the company faces the challenge of educating users on its capabilities — and its limitations.
Meanwhile, data interoperability remains front and centre, with Autodesk routing everything through the cloud and using MCP servers and APIs to enable cross-product and even cross-discipline workflows.
It’s easy to imagine how agent-to-agent communication might occur within the Autodesk world, but AEC workflows are fragmented, and it remains to be seen how this will play out with third parties.
Of course, as with other major design software providers, fully embracing AI means fully committing to the cloud, which will be a leap of faith for many AEC firms.
From customers we have spoken with there remain genuine concerns about becoming locked into the Autodesk ecosystem, as well as the potential for rising costs, particularly related to increased API usage. ‘Generous monthly limits’ might not seem so generous once the frequency of API calls increase, as it inevitably will in an iterative design process. It would be a real shame if firms end up actively avoiding using these powerful tools because of budgetary constraints.
Above all, AU is sure to have given Autodesk customers a much clearer idea of Autodesk’s long-term vision for AI-assisted design. There’s huge potential for Autodesk Assistant to grow into a true AI agent while neural CAD foundation models will continue to evolve, handling greater complexity, and blending text, speech and sketch inputs to further slash design times.
We’re genuinely excited to see where this goes, especially as Autodesk is so well positioned to apply AI throughout the entire design build process.
Main image: Mike Haley, senior VP of research, presents the AI keynote at Autodesk University 2025

