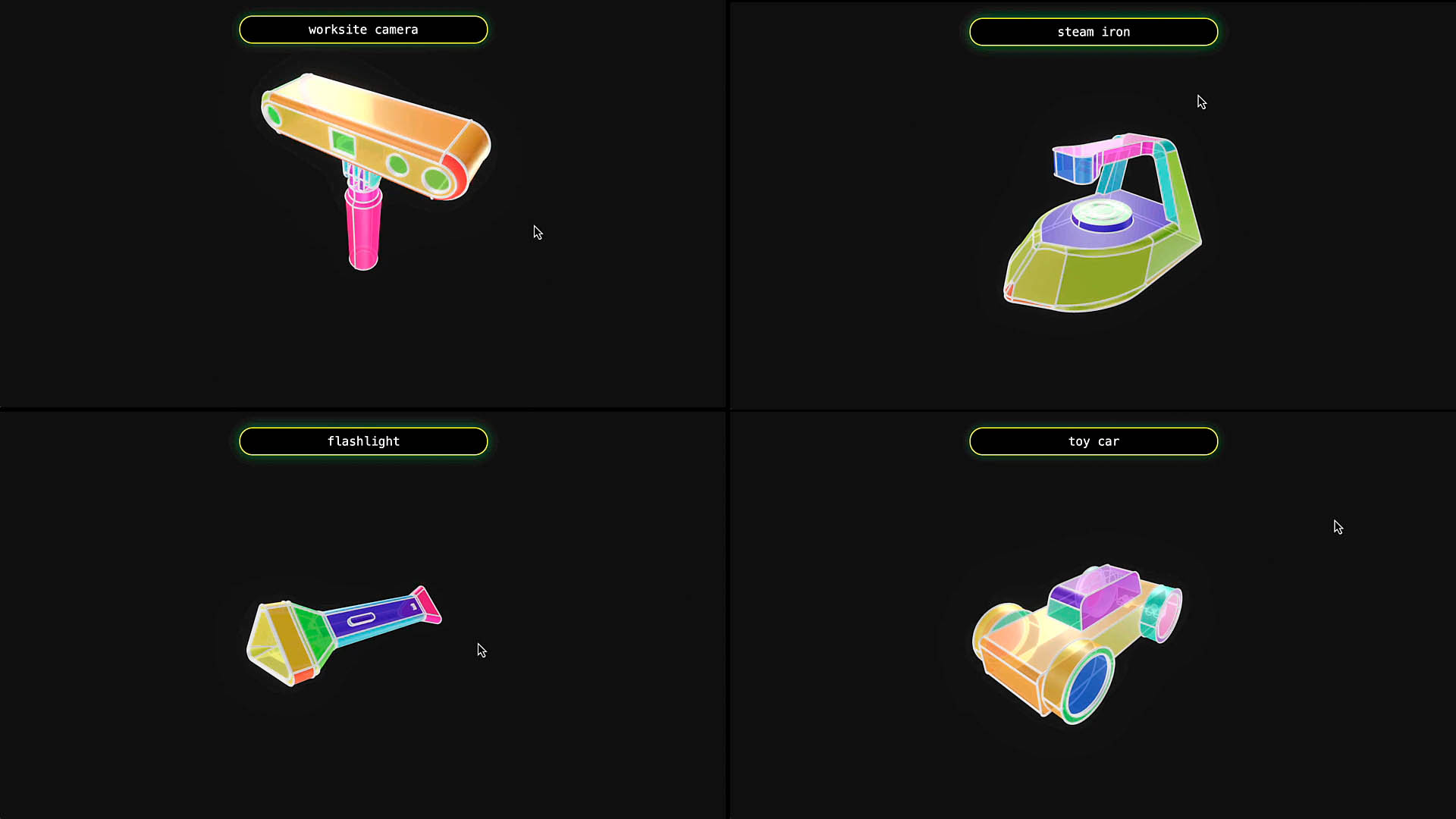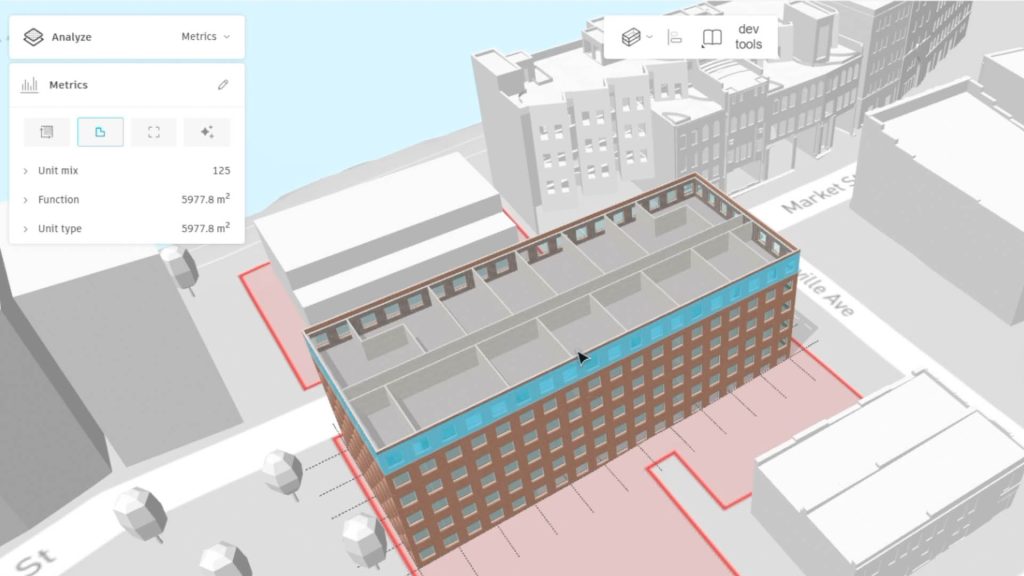3D generative AI foundation models coming to Fusion and Forma to automate design
Autodesk has introduced neural CAD, a new category of 3D generative AI foundation models coming to Fusion and Forma, which the company says will “completely reimagine the traditional software engines that create CAD geometry” and “automate 80 to 90% of what you [designers] typically do.”
Unlike general-purpose large language models (LLMs) such as ChatGPT, Gemini, and Claude, neural CAD models are trained on professional design data, enabling them to reason at both a detailed geometry level and at a systems and industrial process level – exploring ideas like efficient machine tool paths or standard building floorplan layouts.
According to Mike Haley, senior VP of research, Autodesk, neural CAD models are trained on the typical patterns of how people design, using a combination of synthetic data and customer data. “They’re learning from 3D design, they’re learning from geometry, they’re learning from shapes that people typically create, components that people typically use, patterns that typically occur in buildings.”
Learn more about neural CAD and Autodesk’s evolving AI strategy in AEC Magazine’s in-depth report
Autodesk shows its AI hand
Autodesk says that in the future, customers will be able to customise the neural CAD foundation models, by tuning them to their organisation’s proprietary data and processes.
Autodesk has so far presented two types of neural CAD models: ‘neural CAD for geometry’ and ‘neural CAD for buildings’.
With neural CAD for geometry, designers using Autodesk Fusion will be able to use language, sketching or imagery to produce ‘first-class’ CAD geometry which can then be used directly in manufacturing processes.
With neural CAD for buildings architects using Forma will be able to ‘quickly transition’ between early design concepts and more detailed building layouts and systems with the software ‘autocompleting’ repetitive aspects of the design.
“If I was to change the shape of a building, it can instantly recompute all the internal walls,” says Haley. “It can instantly recompute all of the columns, the platforms, the cores, the grid lines, everything that kind of makes up the structure of the building. It can help recompute structural drawings.”
At Autodesk University this week, Autodesk will be demonstrating Project Think Aloud, a new research project that explores how generative AI neural CAD models can help with architectural blocking.
Designers create buildings by sketching with an electronic pencil and talking at the same time. “The AI is able to take the speech and the text and reason about what your intent is to produce, building directly in Forma,” says Haley.
Meanwhile, in related news, Autodesk has announced Forma Building Design, a detailed building design solution that is said to offer LOD 200/300 detail, ‘AI-powered’ automation and integrated analysis.









