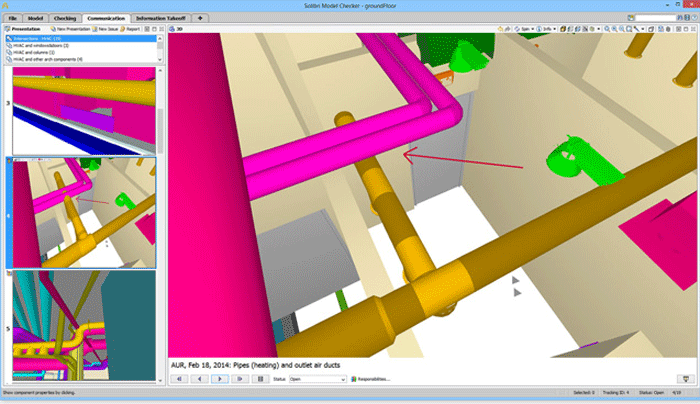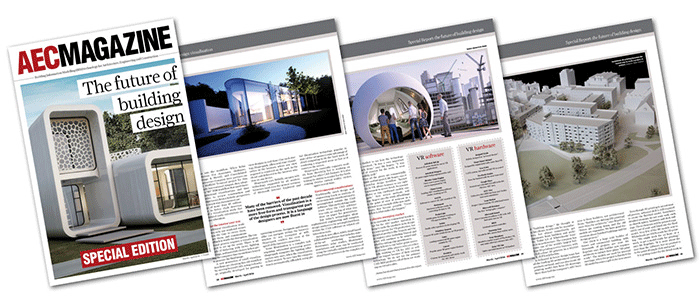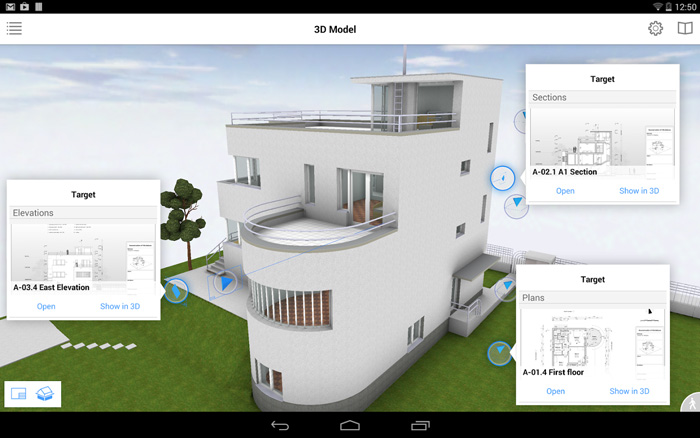In the good old days, collaboration was a floppy disk with a DWG file on it. Things have come a long way since then and even though 3D models are larger and the formats less open, mobile technology and the cloud are bringing new ways to work. By Martyn Day
Despite the DWG file format being Autodesk’s proprietary file format, it had a massive impact on the AEC industry and became the format to send and receive 2D drawings. Competitive developers reverse engineered the format with varying degrees of success but DWG remained the lingua franca of building design.
In a 3D world design systems became more database-centric and centralised. File sizes bloated and physically moving files around became more of an issue. While BIM models may contain a wealth of information not all of it is required all the time to share design intent, collaborate with other firms or show to customers. A range of formats were available to help disseminate the model information and the viewing market exploded with many commercial and free applications to enable the sharing of rich 3D design information in ways we have never been able to before.
Viewing and collaboration
There are now many 3D file formats that can be saved and shared. We have proprietary ones such as Autodesk DWF and Bentley iModel, Adobe’s PDF and IFC (Industry Foundation Classes), which is the industry’s open and standard format. All of these ‘thin out’ BIM data to enable access anywhere, on internal networks, thin clients or mobile with corresponding applications.
Linking back to cloud-based management systems 3D model data can now be accessed anywhere and is even leading to the ubiquity of iPads and tablet devices on building sites.
Collaboration can mean many things to many people. From sharing a model in an email to having a global meeting in realtime while sharing the latest 3D designs. All of these are possible and now pretty much all vendors offer technology to enable this. A fundamental connecting piece here is the cloud. By centrally storing files, these can be shared to whomever, whenever. The popularity of tablets and fast mobile phone data standards such as 4G can connect the building site and ruggedized cases mean tablets are viable devices to have in hazardous environments.
Key developers
Autodesk has created a range of applications for model viewing and collaboration that can sometimes appear bewildering. Navisworks is a desktop application for viewing, clash management and so called ‘4D’ planning to show phased building.
If the 3D models are stored in the cloud, then it can be accessed through many different applications. BIM360 Glue is a cloud based viewing application for sharing BIM models.
BIM 360 Field displays the model and collects data and work lists in the field. BIM360 Docs manages revisions and updates. There is also a new A360 application for sharing, collaboration, view and mark-up around any 3D model, whatever the format.
For users of Autodesk BIM products there is also A360 Collaboration for Revit, which is a cloud version of Revit server that provides a centralised location in the cloud to save and access a work-shared Revit project file among a team of architects and engineers.
Graphisoft offers BIM X, which is a combination of self-extracting application and ArchiCAD BIM model, for immediate rendered fly-throughs and interrogation. For users of ArchiCAD there is BIMcloud for connecting teams anywhere in the world, which leverages the BIM X technology.
Bentley Systems has always had an expansive view of infrastructure and project management and its BIM tools build on industry proven technology. Working closely with Trimble its iModel format forms a common base for collaboration between Bentley’s design apps and Trimble’s structural and construction tools.
iModels can be accessed from ProjectWise through its Navigator application on mobile devices on site or on the desktop. Navigator goes beyond a typical viewer offering clash detection, mark-up, scheduling, notes and supports 2D views/ sections within the context of the 3D model, which Bentley calls ‘Hypermodelling’.
Trimble’s SketchUp Mobile Viewer can view models in the 3D Warehouse with orbit, pan and zoom. Camera menu has standard views (top, side, bottom), or chose from a list of scene-based camera views.
McNeel provides iRhino, which enables the display of McNeel Rhino 3D models on mobile devices. Load Rhino models from web sites, Google Drive, Dropbox, email attachments, or from iTunes. Save views as images for markup and emailing.
Model checking
Beyond the main authoring tool software developers there are also many free and low cost applications for examining the open IFC format.
Solibri is a rules-based checking and auditing tool for BIM data. It provides model viewing and clash detection, as well as information take-off, code checking and model comparison. It is becoming exceptionally popular among BIM practitioners to check data coming in and going out of design offices.
Tekla BIMsite is a free, high-quality tool from Trimble, enabling clash detection, model combining and construction collaboration. BIMsite works on desktops and mobile platforms.
SimpleBIM is from Finnish develop datacubist and is a great application for model trimming, editing properties and adding data. It can be used for validating models and re-exporting tailored IFC packages.
Revizto is a cloud-based service that allows users to open, explore, schedule, merge, present, manage revisions, and collaborate on architectural projects that were recreated as navigable 3D environments from CAD files and 3D models in Revizto’s Editor. The application supports PDF, IFC, BCF, FBX, ArchiCAD, SketchUp, AutoCAD and Revit. It also provides an export utility to save projects out as self-extracting executables.

Conclusion
While 2D drawings are useful and play an important role in the industry, 3D models are seen to provide higher value by those collaborating on projects because they are explicit. While in the early days of the move to 3D, there were few choices to share models, there are now many and the growth in popularity of the IFC format has provided a common, lightweight platform for the industry to coalesce upon.
With the development of cloud-based services, clients, designers, contractors and suppliers can all get immediate access to current model-based information, anywhere, anytime.
This article is part of an AEC Magazine Special Report into the Future of Building Design, which takes a holistic view of the technologies and processes, which are set to change and enhance the AEC industry in the coming years — from concept design all the way to construction.
Click to read the other articles that make up the report.
1) Introduction New technologies are empowering architectural firms to improve quality, capabilities and process.
2) Conceptual design There are a whole host of digital tools for early stage design experimentation.
3) Rapid site design The rapid capture of site topology is being aided by new technologies.
4) Benefits of 3D design Evolution, not revolution when making the move to 3D CAD.
5) Moving to model-based design How to get from 2D to 3D, how to roll out training and how to overcome common issues encountered along the way.
6) Design viz Advanced new rendering technologies are opening the door to design realism in architectural workflow.
7) Design, analysis and optimisation Once you have a 3D CAD model, optimse your design for daylighting, energy performance and much more.
8) Collaboration and model checking How to share models with clients, contractors and construction firms and test the quality of your model.
9) Workstations What to look out for when choosing a workstation for 3D CAD.
10) Virtual Reality New technologies are now available to support powerful new design workflows.
11) 3D printing Architects are 3D printing architectural models with impressive results.
12) Fabrication As building time gets compressed what will revolutionise fabrication and construction time?

If you enjoyed this article, subscribe to AEC Magazine for FREE






