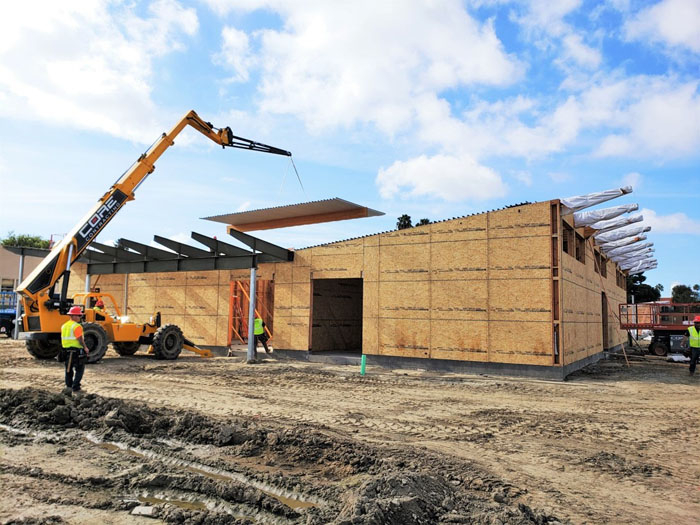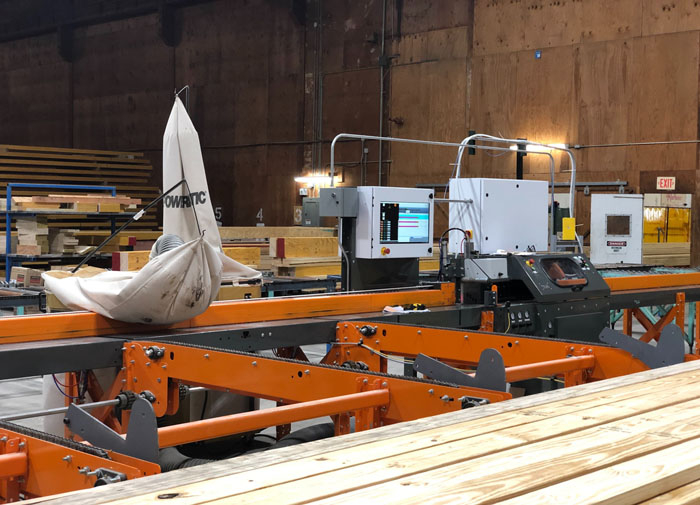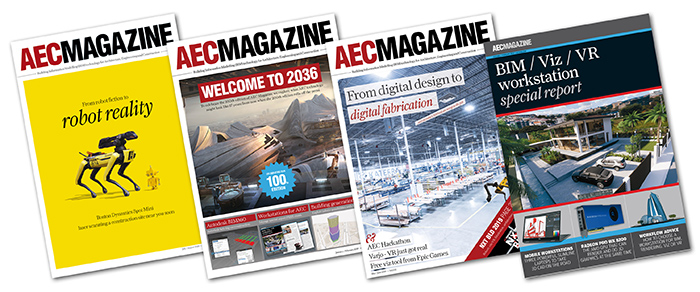Project Frog’s Dara Douraghi takes a closer look at Industrialised Construction and how technology and manufacturing can bring new efficienices to a mature industry
The construction world is currently in the midst of its own industrial revolution, attempting to bring automation, improved machinery and offsite manufacturing to speed production in a world where costs have skyrocketed, while skilled workforces have disappeared. This Industrialised Construction (IC) approach is converging industrialisation and software solutions to enable an end goal of mechanisation and systemisation in the construction industry. It’s combining offsite fabrication techniques and processes with manufacturing principles, similar to the automotive, consumer electronics and aerospace industries, in a workshop or factory, then transporting and assembling the components at the job site.
Fragmented solutions
The Architecture, Engineering and Construction (AEC) industry is no stranger to technology or implementation of software solutions for design, documentation and construction management. Unfortunately, the integration of technology is often in the form of disparate point solutions that are more than likely incompatible, leading to a fragmented overall process. These varying and incompatible solutions can impact a portion, or even all, of the stakeholders and project members during any given project. Under these circumstances, there will be the inevitable errors and omissions, forcing constant remediation of design and revision of project scope due to that lack of integration. In addition, the lack of communication within project teams, and throughout the full chain, can result in failure to follow agreed upon, or mandated, standards or codes.
What’s missing is an overarching process with a comprehensive suite of software solutions linking design, engineering and construction processes from the onset, to successfully translate the content into a physical building. The integration of platform with software services and tools creates an end-to-end solution that enables mass customisation at scale across the global AEC industry.
Enabling scalability
That comprehensive suite of solutions that links the process from end to end and delivers scalability must begin with the seamless integration of a kit-of-parts platform and a technology platform. A Kit-of-Parts is a repository of building components that are pre-designed and pre-engineered, allowing architects to focus on project specific design work and it also facilitates the coordination effort with other disciplines. Additionally, that repository would wrap rules and constraints around each part or series of parts, which could then be shared with all stakeholders from design to build.

In this approach, buildings are treated as a product and must address the wide amount of variation the market demands. The focus is on developing, iterating and refining reusable components that can be mixed and matched to design and create a wide variety of buildings. These components are designed for manufacturing and ease of assembly on site.
Beyond the focus on Design for Manufacture and Assembly (DfMA) approach, each component needs to be designed for flexibility, automation and usability, and, as you might imagine, requires data management to handle the range, scale and complexity of a building. It must also allow for rapid design and engineering, provide immediate feedback on cost and schedule, and effortlessly manage that dataflow through manufacturing and construction. Not a small feat.
To enable scalability, IC also needs a technology platform that allows all users within a system to contribute to the dataflow while simultaneously benefiting from other user’s data. This data-centric connected workflow must start upstream and make its way from design through construction. With a data-centric workflow, data standards are required to make interoperability between all systems and components possible.
Such a workflow allows teams to automate the process, from design to manufacturing, eliminating manual effort wherever possible. This would include construction documents, shop drawings, engineering calculations and detailing of repetitive building elements, all typically consuming tremendous amounts of time from highly skilled professionals.
By integrating these innovative techniques, processes and technology, components can be manufactured in controlled environments, and, once manufactured, they are transported to the final location and assembled. By leveraging the many synergies of manufacturing, a notable increase in speed and scalability is achieved from design through manufacturing and construction. The upside of building this way is enormous – build schedules can be cut in half, key parts of the process are automated, and schedule and quality control are drastically improved when ad-hoc processes are removed.
Putting IC to the test
There are a number of examples where this approach to IC can significantly impact both cost and project schedules. An example is national build programs, where major chain or franchise businesses are attempting to expand into new markets or increase presence in existing regions. The increasing costs and risks associated with stick-built construction, coupled with a dwindling workforce, creates uncertainty around whether costs will skyrocket or labour will be available when it becomes time to build.
With an integrated process, companies can easily manage design, development of shop drawings and fabrication of building components. Implementing a systematic and holistic approach towards structural engineering and platform design allows for consistency to be maintained across the program at a national level. This includes the development of building platforms broken into wall panels, with integrated mechanical, electrical and plumbing (MEP) components, and panelised composite roofing systems along with unitised glazing. These can be easily shipped to each site, where businesses benefit from unlimited design options, shorter build cycles and improved quality. This approach can also consolidate and optimise the network of suppliers and number of resources needed, allowing development of potentially hundreds of buildings more quickly, at less cost, with less waste and fewer mistakes, even as the skilled labour pool shrinks.
Schools are another sector that benefit immensely with the IC approach to construction. With long and rigorous review processes, coupled with very short build windows, school construction has become inefficient, expensive and inflexible. Architects can create their own, customisable library of parts, allowing them to design flexible learning spaces based on specific needs. Coupled with the ability to manufacture off-site and deliver the superstructure to the site, school buildings can now easily be built in a summer while students are off campus.
For districts building across multiple campuses, structures can be designed for each school’s specific needs and have their own look and feel yet stem from the same building system. Utilising an Industrialised Construction approach allows development of a building system that provides consistency and efficiencies during design and engineering as well as during construction.
Finally, construction of apartment buildings, condominium complexes and even office buildings can benefit from an Industrialised Construction approach. While the cost for a unit or space in a building varies, the underlying design elements of things such as bathrooms and kitchens remain the same. It’s the finishings that differ at each price point.
General contractors utilise repetitive content, such as bathroom pods, in almost 75% of their projects, yet every time a new project starts, the bathroom pods are being re-generated within the design models from scratch. Because every project has unique stakeholders and design constraints, countless documents must be organised and updated, with changes applied whenever design guidelines are changed.
Often, changes are controlled by a combination of tools and functions in Revit or any other design and documentation software, but if there is no process in place to implement a feedback loop downstream during manufacturing and construction, teams end up resorting to manual change management and documentation control. This approach is prone to user error and can result in significant delays, and lead to inaccuracies and lack of coordinated content management.
Going back to the bathroom pod example, by breaking pod options into a defined set of parts, GCs can create a repository of reusable components that can be mixed and matched to concoct almost endless combinations. This enables the bathroom pods, down to the component level, to be managed and tracked easily, all the way from design to manufacturing. If a change occurs to the pod itself, including, for example, changes in ADA requirements, teams can make the change within their library, allowing each project manager at the factory floor to refer to the latest content and be confident it matches the requirements coming from the product development team.
All this means significant reduction in design time, immediate starts on new projects, reduced unnecessary loopbacks from the factory floor to the design team, all shortening the entire design/build cycle and cutting costs.

In order to truly industrialise the construction process, firms from design to manufacturing and construction must embrace technology solutions that will allow them to begin to automate the process wherever possible. A technology platform that connects and integrates a comprehensive Kit-of-Parts, along with the associated rules and criteria, is essential to drive us to a mechanisation and systemisation approach to architecture, engineering and construction . While there are many software solutions available to the industry, the fragmentation and lack of integration are hurdles that must be overcome in order to reap the benefits of Industrialised Construction.
Dara Douraghi AIA is VP of Architecture and Engineering at Project Frog. Douraghi leads Frog’s architecture and engineering studio, responsible for designing and developing Frog building platforms across various typologies using Industrialised Construction solutions.
If you enjoyed this article, subscribe to our email newsletter or print / PDF magazine for FREE







