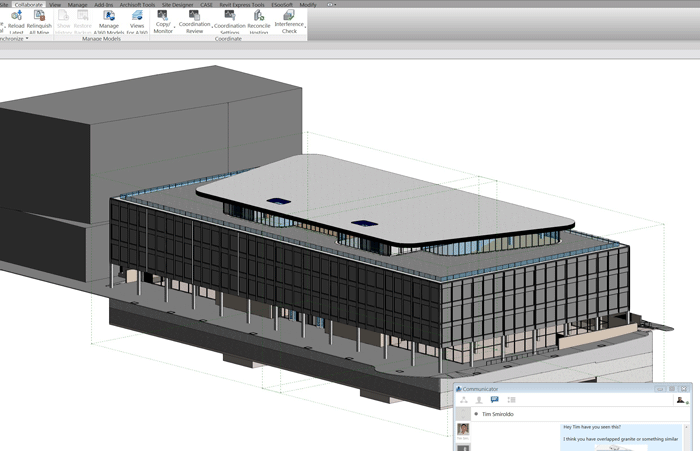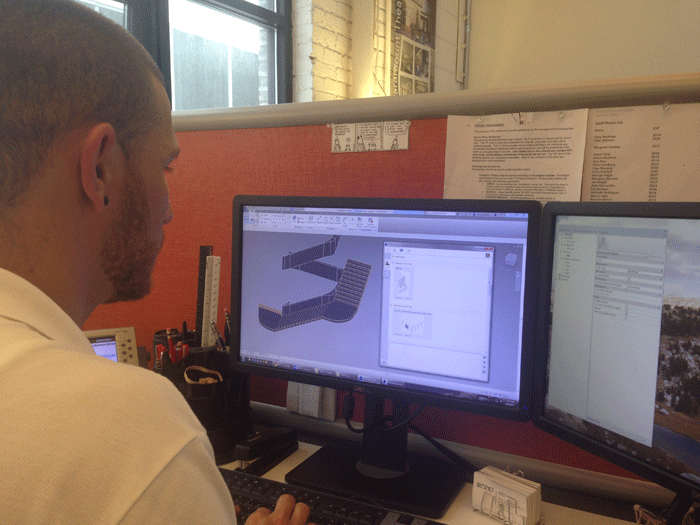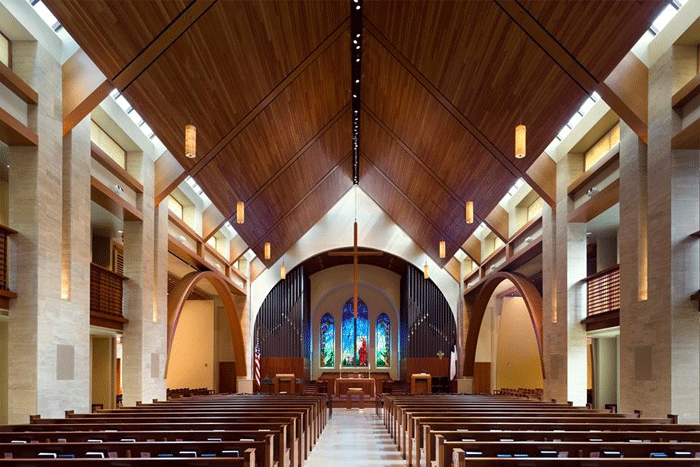BIM project collaboration has always been essential but CAD software developers often had poor tools for the job, even between users of their own software. Autodesk now globally launches its cloud-based collaboration tool for Revit. By Martyn Day
If there is a word that is bandied about too much in this industry it is collaboration. It is a great term and an essential process but so often the tools we have to work with make that process a CAD manager’s nightmare. It was all so simple in the days of 2D drawings, but by going to the third dimension and adding lots of intelligence, metadata and more proprietary file formats it has become a massive ‘data wrangling’ job.
You would think that working with one Building Information Modelling (BIM) system would be easy? Well that certainly was not the case for a very long time. At the start of the BIM-rush, tools for collaborative teams were thin on the ground from any of the software developers. However, things have steadily improved, even if some firms have had to spend a lot of money on expensive network and server infrastructure, IT and compression technology to connect their own offices over Virtual Private Network (VPN).
One of the worst offenders here has been Autodesk Revit, which builds huge files, creating bandwidth and latency issues, and has undergone a number of attempts to solve the team connectivity problem. Autodesk’s Skyscraper project was aimed at sorting out internal and external connectivity by placing the Revit database in the cloud, synchronising users without the need of expensive network infrastructure.
Eventually coming out in the US as A360 Collaboration for Revit in 2014, the company has perfected the offering and is now ready to roll it out as a commercial solution worldwide.
Capabilities
Collaboration for Revit is designed to help project teams overcome the barriers of corporate firewalls and ‘physical location’ by enabling centralised access to Revit models. Team members in all disciplines — Architectural, Structural, Contractor, Engineers — from multiple firms or sites worldwide can access and work in models hosted on Autodesk’s A360 cloud servers. Autodesk says this virtual colocation means that Revit customers do not have to invest in workarounds for sharing models such as use of FTP sites, sharing software, or email. The model is centrally hosted and access to project data is permissions-based, which makes it secure. It can be accessed by project teams anywhere, even from home. So, when collaborative projects are discussed between firms, they no longer need to define and build their own expensive VPNs for each project.
A360 Collaboration for Revit connects teams with a real-time chat capability built within project models, while obviously beneficial between different offices, itthe w is also useful for teams operating in the same building. The chat window sits on the right hand side of the Revit window and displays communications for individual team members and can handle text and images, bypassing email. There is a project tab which acts like an archive and can be used to keep everyone updated on the changes that have been made.
As A360 Collaboration for Revit is in the cloud, it is possible to access 3D models and 2D plans on mobile devices, such as Apple iPads, offering zoom, pan, section and real time interaction.
Conclusion
It has been a long time coming, but it looks like with A360 Collaboration for Revit, Autodesk has managed to crack the network infrastructure issues that Revit’s software architecture and propensity to create large files has traditionally created for teams wishing to share large models between multiple offices and disciplines. I suspect that after this roll out there will be a lot of network data compression encoders on ebay.
The only caveat is whether firms are happy with putting their data on a public cloud. Autodesk is confident in the security layers that have been put in, but there may be issues with where exactly these servers reside — and there are some countries in Europe that flatly refuse to have their data hosted on US servers on US soil.
Autodesk has been actively boosting its server presence in countries that have this position, but I am sure there would need to be assurance as to exactly where Autodesk is hosting the projects.
■ More info about Autodesk A360 Collaboration for Revit
Case study
Newman Architects embraces the cloud
Newman Architects is an architectural and planning firm with offices in New Haven, Connecticut and Washington D.C. The firm undertakes a variety of projects, from historic building renovations to mixed-use urban planning, and institutional projects such as schools, libraries, and sports facilities. The company uses 20 seats of Autodesk Revit as its primary design tool, as do most of the firm’s consultants and partners.


Newman Architects has two offices that are connected via a Virtual Private Network (VPN) and sometimes work together on Revit projects — with the designers using the existing ‘worksharing’ features in Revit. “As the model gets larger and larger, the time it takes to open, synchronise, and save work to the central file over our VPN can be frustrating,” says the firm’s IT director Jeff Cap. “So we started to investigate network appliances that can speed performance across wide area networks.” But these compression boxes are expensive and require additional investment for each office or project partner.
Workarounds to facilitate shared model access have included establishing a VPN connection between the design firms and the use of a virtual desktop for the Revit software. However, this set up requires additional hardware, more powerful graphics cards, increased bandwidth, and extra software licenses/subscriptions on the part of the firm hosting the Revit central file. “So beyond the access and security risks caused by this arrangement, the host company must shoulder a significant IT burden in terms of cost and support,” says Mr Cap. Going cloud In 2014, the firm began using Autodesk A360 Collaboration for Revit, which gave gives project teams centralised access to a Revit project file in the cloud. “Our jaws dropped when we first tested the service,” says Architect/Revit & CAD manager Leo Gonzales. “We could open or save our work to a Revit central file in the cloud in virtually the same amount of time as it does on our local area network. Our partners and consultants can access Revit projects as if they’re sitting in our office, but without the security risk of accessing our internal network and without the cost of additional hardware or Revit software licenses.”
The firm’s first use of Collaboration for Revit is on a joint venture project for the design of an elementary school in Baltimore, Maryland, pairing Newman Architecture’s experience in designing schools with a Baltimore architect’s local presence.
The Revit central file for this project is approximately 150MB. Before using Collaboration for Revit, project team members outside of the firm’s New Haven office would only have been able to work on the project model using VPN and virtual desktops, and it took those users anywhere from two to five minutes to open or save their work to the Revit central file.
In addition, whenever someone working on a virtual workstation ‘saved to central’, the Revit sessions of the users inside the New Haven office would essentially freeze for a few minutes. “All those delays quickly add up,” Gonzales said. “By implementing Collaboration for Revit, I estimate we’re saving approximately two hours a day on this project.” In addition, Newman Architect staff who work remotely can work seamlessly on a Revit project regardless of their location. “Collaboration for Revit provides us greater flexibility,” Gonzales said. “If they’re on the road, at a job site, or just working from home, our users can access their Revit projects as if they’re sitting in one of our offices.” And if an office needs to bring on additional staff to accommodate new Revit projects, Collaboration for Revit can alleviate the need to acquire additional office space by providing anywhere-access to the Revit central file.
The result
“From an IT point of view, Collaboration for Revit offers outstanding value,” Cap said. “We don’t have to purchase additional hardware or spend time on hardware installation and management.” In fact, the firm expects that eventually most of its Revit projects — particularly projects shared between offices and definitely project shared with joint venture partners and consultants — will be moved to the cloud.
Case study
Martinez + Johnson Architecture
Martinez + Johnson is an architectural firm specialising in the restoration and adaptive reuse of historic structures and performing arts venues from its offices in New York City and Washington D.C. The firm uses Autodesk Revit as its primary design tool and often works on joint venture projects with other design firms that are also using Revit.
One of the firm’s currents projects is the modernisation of the Martin Luther King Jr. Memorial Library (MLKML) in Washington D.C. The 400,000 square-foot library is the main facility of the city’s public library system.
The steel and glass structure, designed by famed modernist architect Ludwig Mies van der Rohe, is a rare example of modern architecture in D.C. and was designated an historic landmark in 2007. Martinez + Johnson and Netherlands-based Mecanoo Architecten, which also uses Revit software, are design partners on this project.

The challenges
“Our distributed design team, as well as staff working remotely, needs 24 hour access to Revit design models,” says Martinez + Johnson director of technology Kal Houhou. “We have a lot of experience with WAN optimisation, acceleration, and other virtualisation processes that provide shared access to Revit models. But these processes can require additional software, costly hardware, and a substantial IT commitment for implementation and on-going management.”
In addition, project communications based on these solutions occur outside of the main design environment — using Skype or email or instant messaging for example — thereby disrupting design work. Moreover, these workarounds to enable access to Revit models can pose security risks when design partners are accessing internal networks and servers. Even for internal projects, the entire firm must shoulder expenses associated with shared access, although not all of its projects require this type of inter-company or even inter-office collaboration.

The solution
In mid-2014, the firm began investigating cloud collaboration strategies for the MLKML project, particularly ways to provide shared access to Revit models and deployed A360 Collaboration for Revit. “The setup was very straight-forward — simply downloading and installing a Revit plug-in,” says Mr Houhou. “It only took 30 minutes to train a dozen designers on how to access the Revit project information and how to collaborate and communicate from within the Revit environment.”
On the MLKML project, Martinez + Johnson and Mecanoo have 12 designers using Collaboration for Revit, with more being added as the project progresses. “It doesn’t matter if the designer is in D.C., in another state, or at an airport hotel — they can access the Revit project model as if they’re all in one office,” says Mr Houhou. “And after almost a year of using the service, the most common words we hear from our designers are ‘flexible’ and ‘user-friendly’.”
Communication by design
The Communicator feature within Collaboration for Revit provides real-time chat functionality with other project members, as well as an awareness of who is working on which models at any given time and of their model changes. While working in Revit, a person can chat with other team members and attach files, images, or Revit screen captures. “Communicator makes it easy for our designers to collaborate and communicate with each other, and without leaving their design environment,” says Mr Houhou. “They don’t have to open their email or pick up the phone. They can stay engaged in their design environment and the design process.” In addition, integration with A360 enables project participants to view models, even on a mobile device without the use of Revit.
The result
Already Martinez + Johnson has expanded its use of Collaboration for Revit. In May of 2015, the firm was awarded a new project working with an architectural firm in Pennsylvania on the renovation of the Cincinnati Music Hall in Ohio and their first submission was due just two months later.
The two firms are working together using a centralised Revit project model. “In the past, it would have taken several months and probably the purchase of additional hardware to set up a collaborative environment for this project,” says Mr Houhou. In addition to the expense, the set up time would have jeopardised the project schedule. With Collaboration for Revit, the firms were able to start working together in a matter of days.
“Collaboration for Revit is a great solution for joint venture partnerships, inter-office collaboration, and staff who work remotely,” says Mr Houhou. “Using the cloud to collaborate on our Revit projects is no longer on our ‘ wish list’. Instead, it’s just how we work.”
If you enjoyed this article, subscribe to AEC Magazine for FREE






