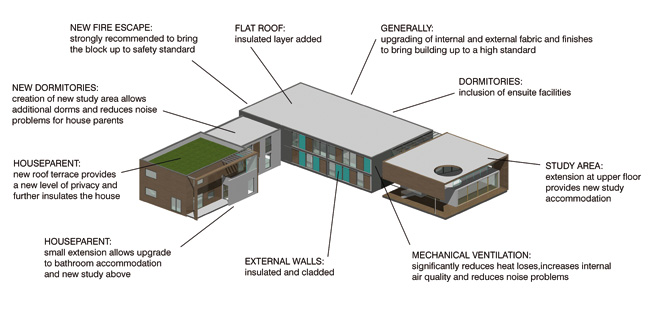Ecotect is one of a new generation of so called ÙgreenÝ building analysis programs. Since adopting the software, architect Alan Gillard has been able to base his designs on more than just Ùgreen gut feelingÝ.
I first got interested in Ecotect while studying for a masterÝs degree in the Environmental Design of Buildings at Cardiff University back in 2002. Ecotect is building performance analysis software designed by architects for use by architects. Whilst learning about simulation and analysis of building performance as part of the taught course, I was involved in the early trials of Ecotect, then being developed by Dr Andrew Marsh. It was particularly useful when I was investigating my thesis subject ± still an area I have a great interest in ± the application of interseasonal heat storage in small buildings.
Despite its potential for pursuing specialist interests, Ecotect is a software that all practitioners with a general interest in environmental design can learn to use. Our staff pick it up as a part of our working methodology and without previous training.
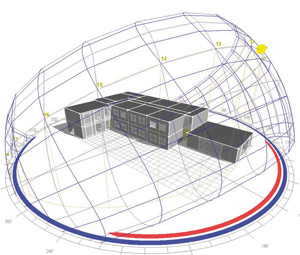
This early test-driving convinced me to look into how my own practice could benefit from using building performance analysis software. Now, some four years later, I regularly use Ecotect in the early stages of sketch design, to assess the environmental performance of our projects.
Using Ecotect, we are able to show clients how an investment in sustainable design will pay off in the future in, for example, the reduction of energy bills for heating, cooling, or lighting. We can investigate the effectiveness of other building improvements, like solar panels or collectors, shading devices, different glazing configurations, and a raft of other variables, to see how these measures affect a buildingÝs performance or even viability.
I have been interested in environmental design since qualification in 1988 and have designed buildings for other practices including schools, hotels, and urban housing projects. Some of these have been successful, but I always felt that in terms of their environmental design any degree of success depended on my gut feeling, the opinion of the services engineer, and a large dose of luck.
The ability to assess performance at a very early stage in the design process is critical to really sustainable architecture; we are at a turning point in the building industry where it will no longer be possible for the designers in the different disciplines to work independently as fully integrated design is necessary from the outset.
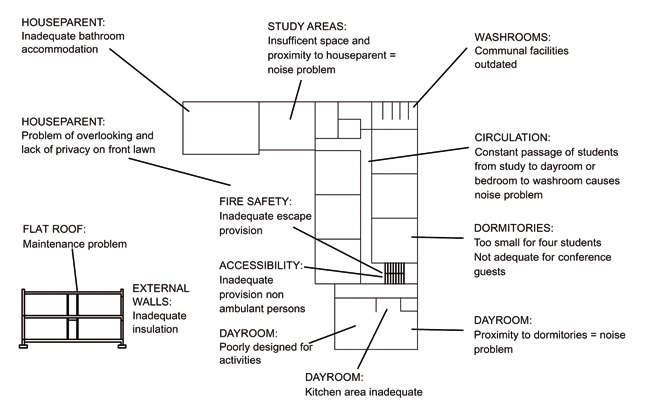
Now Graphisoft has created the link that enables an ArchiCAD BIM model to be transferred automatically into Ecotect. This means you no longer have to build in Ecotect a separate environmental analysis model from scratch, which saves a lot of time and effort. The ArchiCAD/Ecotect combination gives me the ability to do Ùquick and dirtyÝ sketch schemes, and be reasonably sure that when we come to the detail design stage we will, at the very least, be able to talk intelligently about parameters which are traditionally thought to be solely the remit of the services engineer. Hopefully we will be able to continue the process of refinement without needing to resort to major surgery or alteration of the concept.
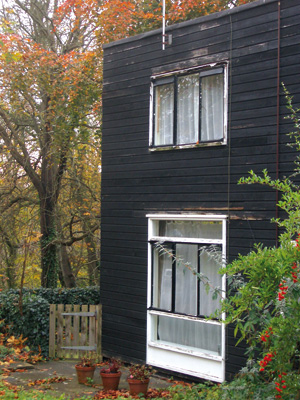
Ecotect also gives me the opportunity to show clients, in an environmental model, how the building will perform with certain adjustments, which gives them confidence that sustainable designs can and do respond well to local conditions. The software produces a range of easily interpreted graphs and other data on a buildingÝs performance over time; really powerful tools in winning over a clientÝs commitment to energy-efficiency.
As an example, whilst working with Atlantic College in Wales, we have been able to demonstrate, via studies completed in Ecotect, that by adopting heat pump technology alongside other low energy measures, the original 1960Ýs student houseÝs heat load could be reduced by up to 90%. This sort of basic analysis has enabled us to convince an understandably cautious client to commit to a quite radical building and refurbishment programme. We are hoping that we will be able to achieve at least a CSH level 4 rating on this project, making it an exemplar refurbishment scheme: an important target considering that 99% of the UKÝs building stock is sub standard in terms of energy use.
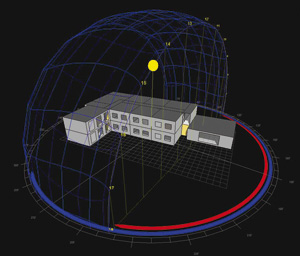
More recently, the analyses from Ecotect helped us win a job with the Swansea Housing Corporation; we were the only shortlisted practice with a presentation incorporating an environmental strategy for the site. We are hoping that this project will set a standard for low energy social housing in South Wales, and help to reduce fuel and water poverty for its users.
Using Ecotect can help practices gain a competitive edge in the expertise they can offer and in convincing existing or potential clients of their ýgreen credentials¯. At its most fundamental Ecotect can provide the evidence to prevent an architect from embarking on a design that is destined to fail Part-L compliance. And, Ecotect can help an architect achieve far beyond what is required by current building regulations; which is very much my practiceÝs ambition on all of our projects.
Alan Gillard is principal of architecture and design firm, Gillard Associates based in The Vale of Glamorgan, Wales.
www.gillardassociates.co.uk
www.graphisoft.co.uk
www.squ1.com/products/ecotect

