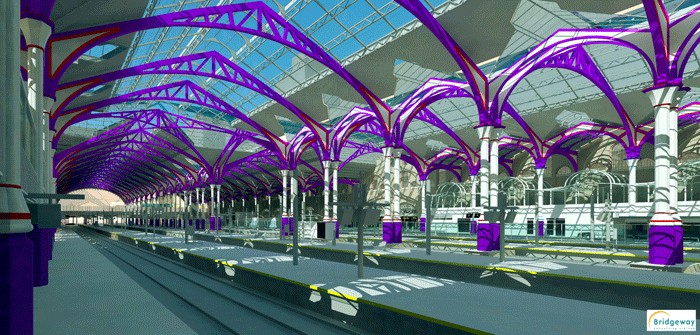Bridgeway Consulting created a 3D model of London’s Liverpool Street Station that combined laser scan data and 29,000 legacy drawings from Network Rail’s archives in York, writes BIM manager Simon Hatch
Network Rail commissioned Bridgeway Consulting to produce an existing Asset Information model of London’s Liverpool Street Station. Network Rail wanted to understand the current spacial volumetrics of the building, in order to identify potential retail and commercial opportunities for any future renovations.
During the creation of the model there was a particular interest in how it may aid the use of facilities management of the asset, so Bridgeway looked at the automated creation of Room data sheets for the Network rail asset management teams to utilise direct from the model. This brought various challenges as a lot of historical data was not obtainable.
Bridgeway created a 3D digital model of Liverpool Street Station. The model was to be based largely on 3D laser scan data collected in the field by in-house surveying teams, which would then be supplemented by and cross-checked against existing asset records. The logistics of producing such a model relied heavily on integrating with Network Rail in order to obtain 29,000 legacy drawings from its archive in York, with some dating back to the original construction of the station in the late 1800s. Relying on these drawings alone would import a large element of risk when producing a current as-built record, so to supplement the model Bridgeway was commissioned to undertake over 600 fully co-ordinated 3D HDS laser scans of the station to provide a dimensionally accurate model.
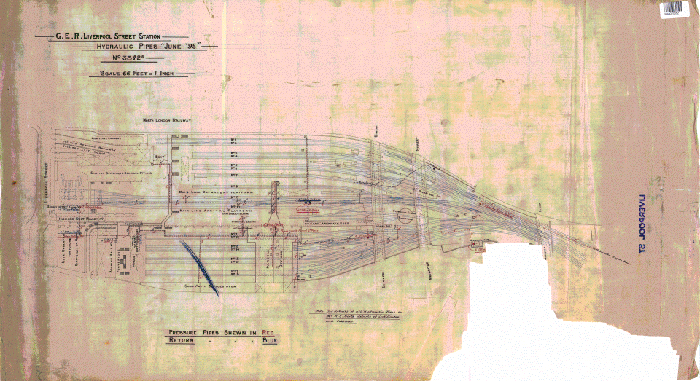
The Bridgeway Consulting surveying teams worked in non-operational hours to minimise impact on the general public, firstly creating a fully co-ordinated survey grid and then carrying out laser scan and reflectorless survey activities, sometimes utilising up to seven teams at a time. Once all of the data was collected on site, it could then be brought back to Bridgeway’s headquarters for processing.
The post processing of the data sets produced from the laser scanners is in itself a sizable task due to the sheer volume of data collected. It was agreed that splitting of the clouds was an essential element in order to reduce the files to a manageable size. Each cloud was then converted into an Autodesk Revit 2015 native point cloud file format by utilising Autodesk ReCap.
Once converted, each cloud could be linked into Revit in order to re-construct the station. By linking the separate point clouds into Revit it made the process much more manageable to determine sections and plans through the cloud. Once these were established the modelling process could begin as each scan has to be registered and cloud fitted to create a cohesive model, and when dealing with many millions of surveyed points powerful hardware is required to manage the data sets.
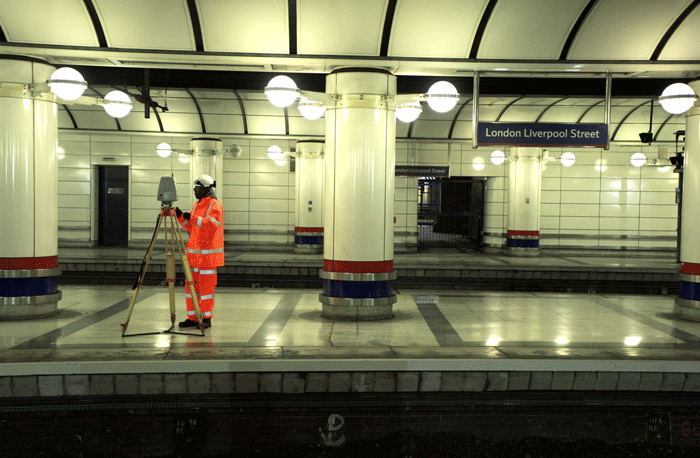
While the point cloud gives a dimensionally accurate 3D representation, from a BIM perspective it is still very much ‘dumb data’ with little embedded information. In the spirit of BIM and using the point cloud and legacy data as a base Bridgeway Consulting was able to create a Revit model containing data rich components, which have built-in parameters to enable additional asset data to be introduced. These components have parameters built-in in order to embed further data regarding the overall asset and its component parts. This embedded data can then provide a wealth of information for renovation, construction, facilities management and, indeed, the asset lifecycle of the station itself.
Of course, laser scanners can only capture points that can be seen from the scan position and will not identify what lies beneath the surface. Therefore additional Ground Penetrating Radar (GPR) and Mechanical, Electrical and Plumbing (MEP) surveys were carried out to build a fuller picture of the station and its components. Should Network Rail need to capture more data in future, Bridgeway can mobilise its in-house Ground Investigation, Site Investigation, and Infrastructure Services teams to carry out intrusive investigations and condition inspections. The additional data gathered from these works can then be linked, visualised and geo-co-ordinated to the BIM model, working to the principles of true BIM.
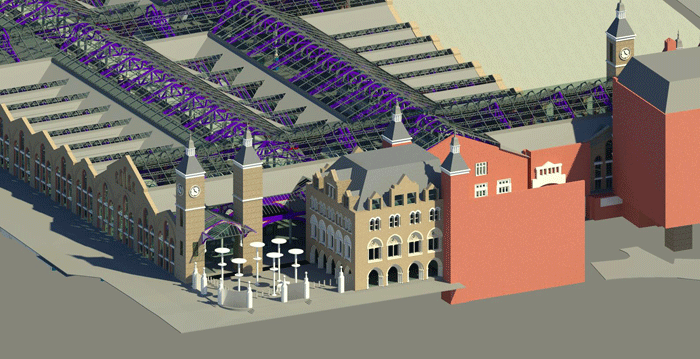
In order for the model to provide efficiencies to Network Rail collaboration was key, and a number of BIM workshops were set up in order to develop the model and maintain its manageable status, categorisation and zoning of spaces, etc, to aid the structure of information moving forward. From the model the data can be delivered in numerous ways and various formats to ensure interoperability.
The workshops were held in order for the recipients to gain an understanding of how the model was put together explaining how the various challenges were met and the geometric and parametric creation was key in order for the client to utilise this moving forward.
The Network Rail department that initially requested the model, has the ability to utilise this data. Designers within Network Rail have used it for traditional 2D extractions such as plans, section and elevations, along with various perspectives, helping to appease varying bodies such as Heritage Trusts and planning authorities.
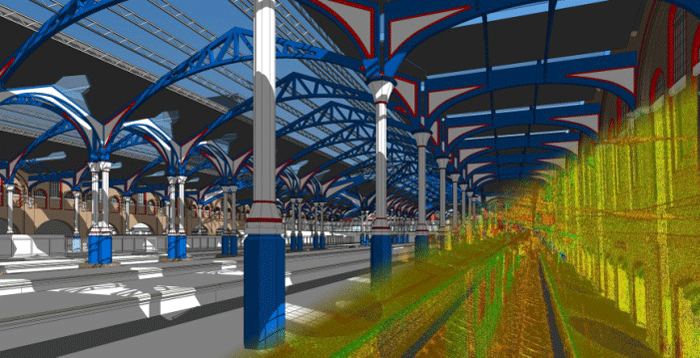
It is also helping Network Rail to make more informed decisions regarding any future designs prior to any production, helping to eliminate the risk of abortive works being carried out and therefore saving time and costs.
Work is ongoing within Network Rail as to how the model may contain varying data regarding asset management and how the model and embedded data can link to Network Rail’s asset management systems. This involves a number of behavioural changes and the robust implementation of a common data environment.
About the author
Bridgeway Consulting BIM Manager Simon Hatch has over 20 years experience in dealing with digital construction information.
If you enjoyed this article, subscribe to AEC Magazine for FREE

