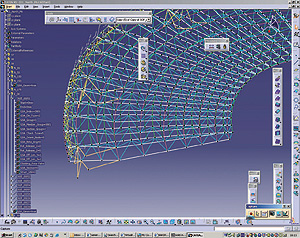Now considered an urban essential, increasingly sophisticated sporting arenas benefit from Dassault Syst?mesÝ Catia design-to-build technology that generates 3D models for a better outcome.
Hundreds of new sports facilities are being built right now across the world. These will host a range of events from The Olympics Games and Premier League football to horse and motor racing, tennis, gymnastics and swimming, as well as multi-purpose venues that enhance national, local and community sporting activities.
Some of the best of these facilities, including the 2008 Beijing Olympics Stadium, are developed using Catia advanced 3D model-based design-to-manufacture solutions from Dassault Syst?mes and with the Gehry TechnologiesÝ Digital Project software platform. In preparation for both Beijing 2008 and LondonÝs 2012 Olympics, Catia is used to ensure that complex structures for the Games and their many associated activities are delivered on time, on budget and to the right specifications.
The development of multi-purpose sports stadia represents one of the most difficult building problems, since they have to satisfy the needs of so many stakeholders. New bowl-shaped stadia housing up to 90,000 spectators have become symbols and icons of their locations that have changed from Ùbad neighbourÝ buildings, formerly sited out of town, disconnected from transport infrastructure and surrounded by huge car parks ¾ to city centre must haves.
The importance of new sports facilities in regenerating cities was stressed by the former Mayor of London Ken Livingstone, who recently said: ýThe London Olympic Games in 2012 will be the greatest sporting spectacle the world has ever seen ¾ as well as transforming the Lower Lea Valley and creating a lasting legacy of cutting-edge sporting venues for the capital and the nation.¯
Olympic glory
The foremost company working in this sector is Arup Sport, whose work includes the 2008 Beijing Olympics Stadium, The London Olympics Aquatic Complex, the stunning Valencia Stadium, and new world-class stadia for Ukraine and the Middle East.
Arup Sport Senior Structural Engineer, Kate McDougall, spoke of her work and the use of Catia 3D-based model technology. ýThe stadia and sports facilities that Arup Sport is working on benefit from Dassault Syst?mesÝ 3D modelling because of the functionality and flexibility that this methodology provides. Our work covers architectural design services, structural, mechanical and fire engineering as well as many other specialist technical services. Using 3D Catia models, the information that we need is easy to access, update and integrate across the internal and external supply chains that we operate within.¯ Kate added: ýStadia are all unique and they always incorporate complex geometry.
Co-ordinating their design, planning and construction involves making many changes and updates throughout the project lifecycle. This process is enhanced and facilitated through the use of 3D digital models. The software allows us to save costs by developing a route to manufacture early in the project and also by allowing us to make use of standard components to improve quality and make financial savings. The Catia 3D-based model methodology also makes checking efficient, easy and quick since complex geometry is modelled in three dimensions.¯
The spectacular Beijing Olympics Stadium is the most high-profile sports facility in the world and represents the current peak of innovative and complex stadium design. The stadium is built from more than 40,000 tonnes of steel enclosing 90,000 seats. The apparently random design is in fact very regular, but gives the appearance of a natural form hence its nickname ± the birdÝs nest. The geometry of the steelwork was defined using Catia to achieve the required absolute accuracy that both the design and its commissioners demanded. The structure has been engineered to accommodate wind and other loadings to which the building is subject.
Model data was passed to subcontractors for component fabrication, assembly and erection with Catia data being used not only to produce the work but also to check build veracity. The buildingÝs exterior design looks much more complex than it actually is, and is constructed from flat plate steel formed into box sections (with increased thickness to cater for variable high stress areas of the structure). There is a very clear pattern to the construction, which is subtly hidden by a second fa?ade. Using Bill of Materials optimisation capability leads to more standard parts being developed and brought into the design of the impressive fa?ade. Due to its geometry, the building only has two-fold rotational symmetry ± there are only two of any joint type or element on the project.
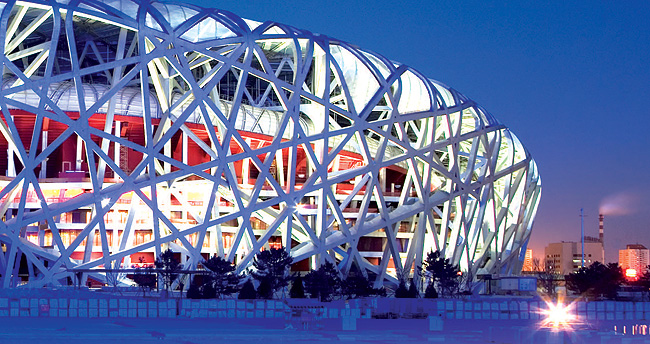
The building had to be radically re-designed at a late stage to lower cost. This reduced the steel content by 20 percent and necessitated considerable alteration to the building in many areas. The use of a 3D central model made this work much quicker than it would have been by other means and allowed the building to be brought in on time and within the revised budget. ArupÝs Project Director Michael Kwok was recently quoted as saying that the Beijing National Stadium has introduced a new kind of structure to the world and that its successful completion showed the role engineers can play in defining what is possible in architecture.
Team effort
Sports facilities are now considered part of the urban fabric that has to be integrated into the existing and future city context. The use of Catia to help design sports facilities has the great advantage that, in using a core 3D model, the design can easily be changed to meet the often conflicting needs of those involved in planning, operating, financing, fabricating and construction as well as visiting, using and broadcasting from the facilities.
Having produced conceptual designs for a stadium using Catia 3D modelling software, and taken into account the different needs of all stakeholders, the model can be developed and made available to all concerned in a format that suits their needs and interactivity tools. Each participant can access the model drawing from it and the data that they need to conduct their work most efficiently. This can range from simple viewing with pan, zoom, rotate and mark-up facilities, to full interaction and, for example, direct NC machine programming to produce building components, fabrications and work instructions. The digital model has many uses as a central repository for ideas and the designs and methods that result from them.
{mospagebreak}
Plan to win
Planning is of very high value in the development, construction and lifecycle operation of sports facilities. Buildings must have flexible usage and, since their life may be more than 100 years, the needs of its users and other stakeholders will inevitably change. These changes can be best understood and addressed using a 3D digital model, which can be iterated easily to accommodate changes of use and function.
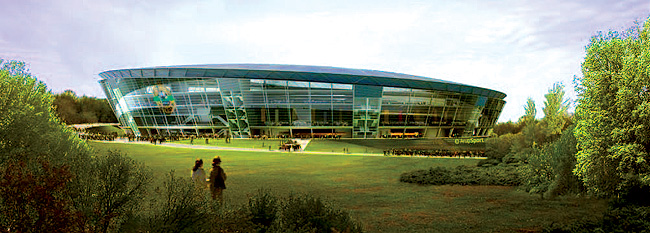
Sports stadia are increasingly being built as part of a broader visitor experience. A new football stadium in Porto, Portugal for example is planned to contain a shopping mall, a hotel, and a cinema complex along with deep underground car parks. It will integrate with an enhanced transport infrastructure planned for the city and offer sports fans unprecedented levels of luxury. By making this available, the stadium will attract visitors at times other than major events to provide a continuous revenue stream.
This sort of project was described by Andrew Watts MD of Newtecnic, a firm of architects specialising in very advanced building fa?ades ¾ important for producing strong visual impact along with structural functionalities. He said: ýThe way modern buildings are designed has changed to accommodate ideas about how usage will alter over time. Consequently, spaces are much more flexible and non-specific. This means that the mechanical services of a building will change along with its usage. A 3D building model is the ideal repository for the design because it allows changes to be made over time, effectively extending the design period over the life of the building.¯
He continued: ýThe process of making buildings is becoming more complex and the tools, such as Catia, are developing along with that process. The ability to change a building while retaining the integrity of the design vision allows us not only to design faster and more easily but to show interested parties how the design is developing in ways that they can understand and make best use of.¯
Rules of the game
Because NewtecnicÝs fa?ade systems have both structural and decorative functionality and Newtecnic sees designs through to construction, it has evolved a complete fa?ade manufacturing methodology. To handle this level of involvement, Newtecnic deploys Catia technology ¾ the same software that is used by major automotive and aerospace OEM companies to design and build the worldÝs most advanced engineered products.
Andrew Watts explained: ýThe ability to turn conceptual designs into buildable structures while retaining the precision of the original creative intention requires the equally precise methodology that this software provides. This tool is liberating because it allows designers to iterate the design within a set of flexible governing rules. At Newtecnic, this methodology liberates us by allowing considerable creativity within the rigor of strict rule-based engineering discipline.¯
Green medal
Environmental impact is a major theme of modern buildings, and their public nature means that large stadia and other sporting facilities must be exemplars of green credentials. Catia is being used in many buildings to design, refine and manufacture air circulation systems that reduce reliance on air-conditioning by using passive or mixed-mode ventilation with its greatly decreased energy requirements. Integration with Dassault Syst?mesÝ Simulia finite element and computational fluid dynamic analysis software allows designers to simulate airflows within structures improving comfort levels for sportspeople and audiences alike.
Catia has been used to design many roof systems for sports stadia. These are becoming important showpieces in themselves with their dramatic operation and engineering ingenuity. The complexity of these structures that often include intricate but large-scale moving parts is ideal for development using Catia which, with its kinematic capability is able to show a simulation of the moving roof and indicate potential clashes or other problems. By deploying Catia in this situation it is possible to solve all potential problems through analysis and refine the design digitally before any physical manufacturing commences.
Kate McDougall, of Arup Sport, added: ýRoofs have to clear certain envelopes and must also operate with maximum efficiency. Developing optimum geometry and sections is made easier with Catia because it enables the input of parameters that have an affect on the design, and allows automation of certain aspects in the design process.¯
Importantly this methodology also enables parameters held on spreadsheets to drive designs in Catia. This often results in innovative and novel solutions that will comply with functional requirements ¾ leading to better and more advanced buildings.
The physical making of the building (once the design is finalised as a 3D model) can be carried out by subcontractors under the guidance and control of planners and project managers who use the central model as a data repository accessible by all parties collaborating to maximum mutual benefit.
{mospagebreak}
The long run
Multiple stakeholder interaction with 3D models was described by architects at Allies and Morrison. The firm was recently involved, with architects HOK, in The Emirates stadium and development for Arsenal FC. Despite being a complex multi-purpose facility including restaurants, bars, a future-proof flexible IT infrastructure in an iconic form, on a historic site that offers enhanced environmental benefit to its central London location, the stadium and associated development was finished ahead of time and below budget.
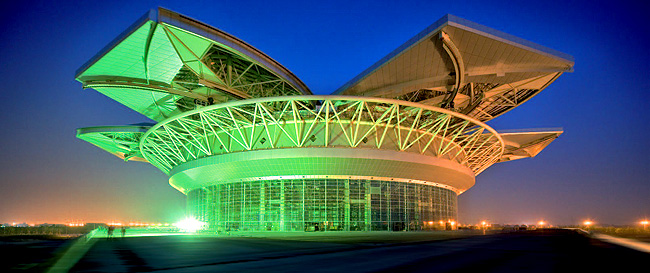
Allies and Morrison remarked that the ability of Catia to integrate with climate and environmental data, allows their designers to model not just the structure of a building, but also the weather and light conditions to which it will be subjected. By taking into account this level of detail the eventual value of the building will be higher since the additional comfort that it proves will make it more desirable and popular.
The team at Allies and Morrison found that design intent is captured in the 3D model as a series of rules that the software maintains and applies throughout the design process. This means that conceptual frameworks stay intact throughout the many changes that the design is subjected to, and that all the while, development targets are retained and optimised.
Taste of victory
Zaha Hadid Architects has been commissioned with delivering the spectacular swimming complex for the London Olympics. Partner, Patrik Schumacher, a champion and user of 3D modelling software recently said: ýProductivity, creativity and elegance are available from Digital Project and the Dassault Syst?mes software.¯
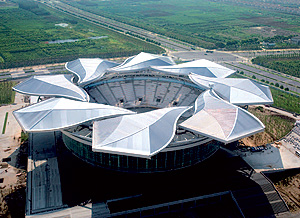
Ken Livingstone recently commended the complex when he said: ýZaha HadidÝs exceptional winning design gives a taste of just what we can offer and makes LondonÝs bid to host the Games even more compelling.¯
Geoff Haines, Managing Director of Desktop Engineering, the company that supplies and supports Digital Project and Dassault Syst?mesÝ 3D modelling software at many architects and engineering companies including Zaha Hadid, Arup, SOM and Allies and Morrison said: ýDassault SystemesÝ Catia brings architects, sports facility developers and the AEC industry the proven benefits of large-scale design and manufacture software. The Catia-based Building Information Model (BIM) is a complete set of data that includes 3D design and manufacturing information, as well as associated rules, methods and knowledge that govern all aspects of a building or development.¯
Mind games
Lord Sebastian Coe, winner of the Olympic 1,500m gold medal in 1980 and Chairman of the London Organising Committee for the Olympic Games (the organisation in charge of overseeing the development of the Olympic Games), is someone who understands the significance of well-executed design in sports facilities. He recently spoke at the opening of a new training facility: ýI know just how important that extra hundredth of a second can be and these facilities will enable athletes to develop and hone their technique allowing them to be at the top of their game.¯
Great athletes need great stadia. Sports Psychologist Bogdan Woolf of Institute Lacan claimed: ýThe psychological effect of new stadia on the sports person is profound. For example, a recent study found that referees award 15 percent favouritism to home sides that have adapted their cheering to suit, and maximally exploit the acoustics of the setting. Using Catia, it is possible to incorporate these subtle but important influences in an aim to create the perfect environment for players and fans.¯
Perfect pitch
Another example of advanced pre-build simulation is found in sunlight modelling that shows how the interior environment will react with the forces of nature. This is particularly important in order to maintenance both natural and artificial playing surfaces. In one celebrated example the constantly shaded grass-playing surface of a pitch in Japan is placed on a rolling platform and swapped with one that has the benefit of natural sunlight outside the stadium. This ingenious solution was developed using 3D modelling software in conjunction with sunlight calendar data to produce optimised playing surfaces.
It is well known that great facilities enhance sports to produce better outcomes. Across the world Catia users are developing and building ever-more advanced venues that help human beings excel at what they do best.

