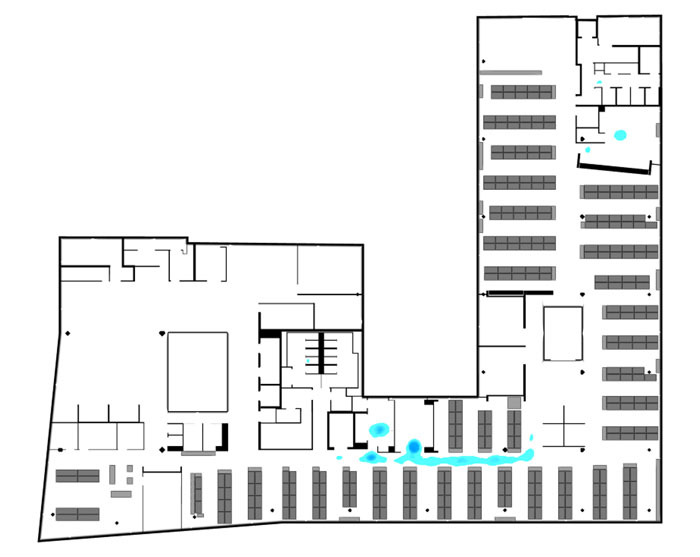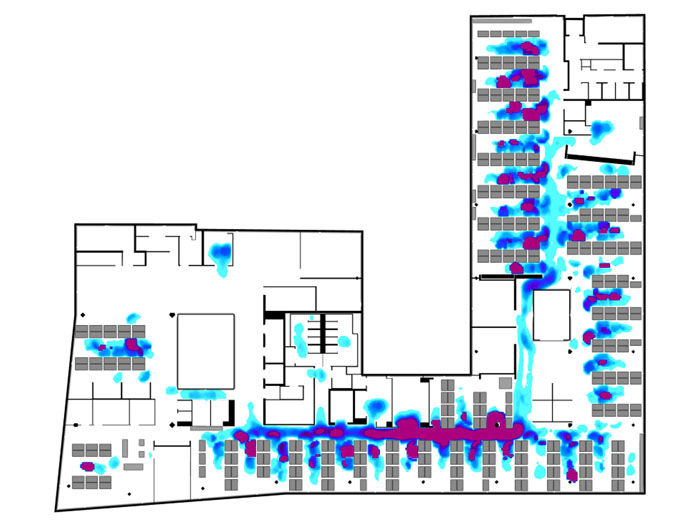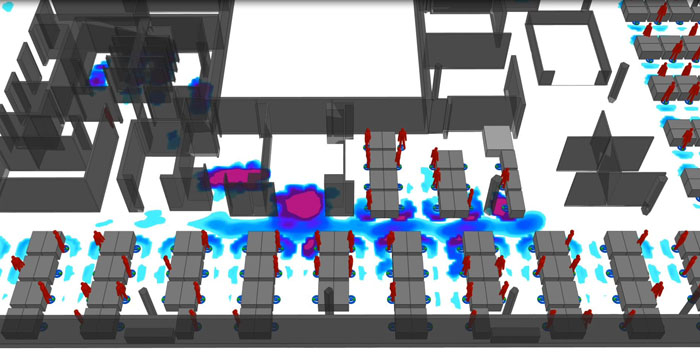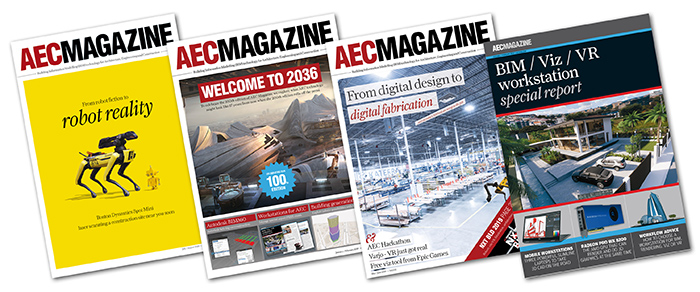As organisations prepare for a safe return to the office after the Covid-19 lockdown, a new data driven space planning tool is there to help, as James Ward, associate director of architecture at Arup explains
Although we do not yet know the full extent of the coronavi rus’ long term effects, the global pandemic has alreadyhad a highly disruptive impact on business and the workplace. For commercial property owners, developers and tenants alike, the crisis has caused a high degree of market uncertainty. The pandemic has accelerated a range of pre-existing trends in the commercial property sector, including those regarding health and wellbeing, activity-based working, flexibility and the drive for better space utilisation. Sustainability, smart buildings and the digital workplace are an integral part of this transformation, reshaping what will be the office space of the future.
As the crisis appears to abate in the UK and organisations attempt to resume normal working practices, safety is of paramount concern. Employers and employees alike will have many questions, the most important being, “Is our office safe to work in”?
There is little certainty around transmission mechanisms for the virus but one principle that seems to be widely accepted is that maintaining physical distance between people is a good thing. Indeed, addressing the UK science and technology select committee, the UK government’s chief scientific adviser, Patrick Vallance, stressed that distancing measures must continue to be upheld at this stage of the virus. This inevitably raises questions, not only around how best to occupy desks in the office, but also how people’s movements around the office can be managed in line with government guidelines.

As governments around the world encourage people to return to workplaces and city centres to mitigate the economic repercussions of the pandemic, questions around the occupation of particular offices are going to become increasingly pertinent. Moreover, certain sectors of the world economy, such as the performing arts and hospitality, are still effectively in lockdown and need assistance in managing their transition back to viability.
Whilst it is impossible to entirely eliminate the risk of transmission, organisations will have an obligation to reduce risk to the lowest reasonably practicable level. Consequently, for organisations, an increasingly pertinent question is what the optimum number of people who can safely occupy an existing space is. As many businesses and organisations are returning in limited numbers, today these questions can be addressed with pragmatic approaches developed by their in-house FM teams. However, in planning to ramp up tomorrow, particularly as government guidance evolves, the situation is likely to become more complex and risks potentially higher.
Space Explorer
Data driven tools such as Arup’s Space Explorer hold the key to surmounting these key challenges. The service can be used to reshape office space, laboratories, retail spaces or any other venue where people congregate. Bringing together space planning functionality with intelligent modelling and simulation of people’s movements, Arup is using the software to help multinational organisations around the world with their return to the office.
Space Explorer allows architects to replicate an existing layout quickly and test this against several scenarios that can optimise the use of desk space, or re-plan them to maximise occupation. Layout adjustments are optimised quickly using generative techniques which can establish the maximum occupation possible within government regulations. The tools also allow the location of business units and teams on the floor to be tested. The teams’ locations can be optimised using iterative mathematical optimisation against an adjacent model developed alongside the client. This way, potential issues of physical dayto-day iterations between teams can be mitigated.
Once the layout has been established, Space Explorer can seamlessly harness the power of Arup’s MassMotion pedestrian modelling software, exporting data directly into the tool in order to set up simulations that model people’s movements within the space.
MassMotion has been developed in-house and, based on pioneering research into the science of human movement, the software provides technical analysis of the flow of people through physical spaces. The latest version of MassMotion comes with additional, experimental behavioural modes, that enable testing of physical distancing scenarios in a dynamic condition.
MassMotion simulations are run with a number of input parameters agreed with the client, such as the frequency of trips to the washrooms, tea points and printers, but also with factors such as background rates of inter-floor travel and stair usage.
The simulations map proximity where breaches of social distancing rules are unavoidable, for example along circulation routes and in lobbies. Whilst not all of these can be mitigated, often improvements can be made by reconfiguring furniture layout and introducing one-way systems.


Since the simulation parameters are identical in each iteration, it becomes clear which interventions make improvements and which are detrimental when compared against the existing layout.
Most significantly, the software highlights workspaces that have disproportionately high exposure. Whilst these are often adjacent to aisles, it can sometimes be difficult to spot issues. A blanket approach of avoiding aisle seats entirely can often be unnecessary and result in a significant loss of capacity.
Typically, these workspaces can be removed, or the furniture in that area locally re-planned to mitigate the risk more effectively. The seamless integration of Space Explorer and MassMotion allows this to happen very quickly, permitting multiple layouts to be tested and for different options to be presented to the client.
Such analysis can help the senior management of organisations engage with their colleagues around the measures taken to ensure their workplace is as safe as it can possibly be. In conjunction with this, other interventions, such as modifications to air condition systems, increased cleaning regimes, and touch free devices, can help build confidence of staff to return to their offices.
To test the impact of reducing social distancing rules, we have run some simulations on a typical floor of Arup’s own London office. At 100% capacity, our simulation found that employees spent 21 minutes on average in close contact with another person across a seven-and-a-half-hour day. At 30% capacity, typical with 2m social distancing, they spent just two minutes. Whilst Arup is not making assumptions about the health risks of the decreased exposure, the differences nonetheless are significant.
Ultimately, institutions worldwide that are still paying for office space will face a commercial imperative to densify their occupation. Clearly, considerably more people will be working from home from now on and some companies can, and have already, reduced their required office space. Space Explorer can provide valuable insights as organisations attempt to chart a safe path back to normal operations.
Workplace safety obviously has many other elements beyond physical distancing, such as the use of masks for example, and the implications of the virus outbreak continue to develop the more that scientists learn. For now, Space Explorer can help clients explore what’s possible, safe, optimal and practical and help with the rebuilding of confidence with staff. It is expected that the tool and techniques developed during the pandemic will have enduring uses too, giving clients insight into how their staff may interact and help model the office space of the future.
■ arup.com/expertise/services/digital/space-explorer
If you enjoyed this article, subscribe to our email newsletter or print / PDF magazine for FREE







