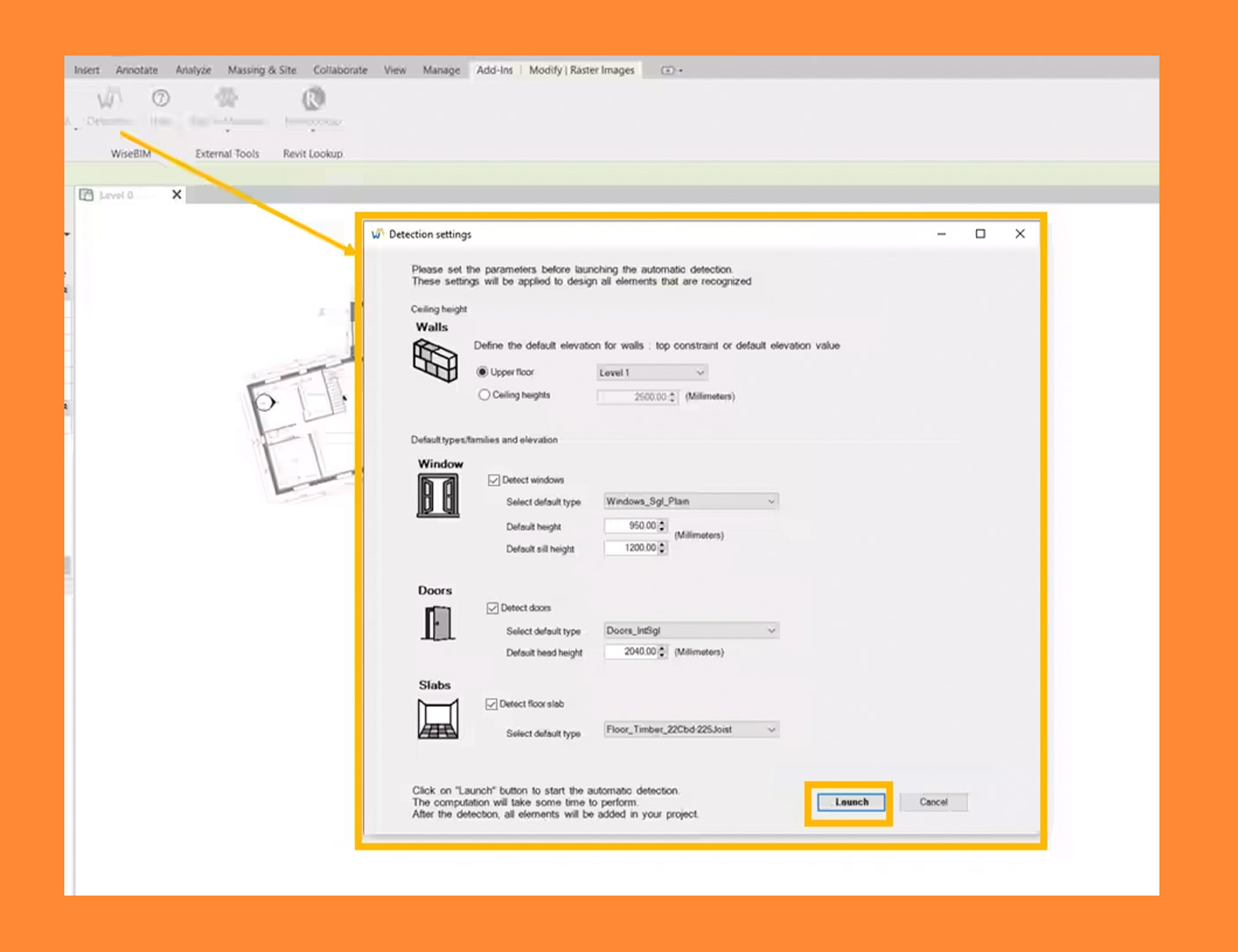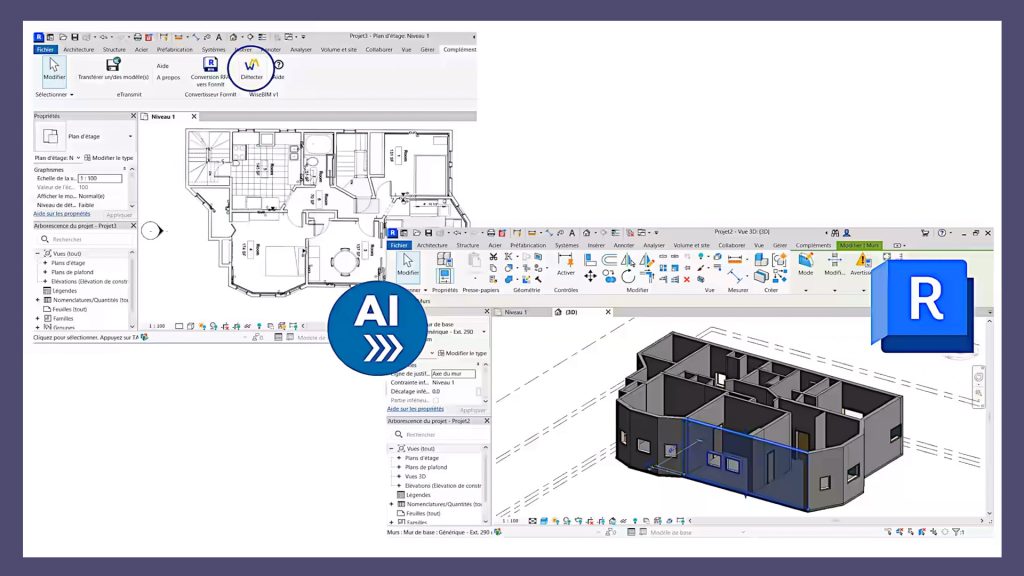WiseBIM Revit add-on designed to detect walls, doors, windows, and slabs in raster or CAD files
WiseBIM, a French software startup, has launched a new add-in for Revit that uses AI to turn 2D plans into Revit models. The tool is primarily aimed at design offices, architectural firms, construction companies, and heritage managers.
WiseBIM AI for Autodesk Revit takes 2D architectural plans in vector and raster formats (DWG, DXF, PDF, JPEG, TIFF, PNG) and turns them into Revit elements. In this first version, the generated elements are walls, doors, windows, and slabs.
The software uses AI to detect elements. According to the company, detection takes a few seconds for a plan of 100m² to approximately two minutes for a plan of 3,000m².
Before initiating the detection process, plans must be scaled. Users must also define several parameters to confirm which elements are to be detected and the default values that should be applied to reconstruct the elements. Parameters must be set for walls, windows, doors, and slabs.

Walls are mandatory for detection. Their height is defined either by the upper constraint of the level or by setting a default height value. The lower constraint is the current level for all walls. Each wall is associated with a family and a generic type whose name depends on the type (Interior/Exterior) and thickness.
Default types must also be selected for windows (sill height and opening height), doors, (default height under the lintel) and slabs (representation and default thickness).
Once the elements are created in the project, it is possible to change the family for one or more elements through the display of classic properties.
“The time savings obtained on these initial, generally tedious modeling steps allow Revit users to have an even greater added value by focusing their skills on the complex parts of the digital models,” said Tristan Garcia, president and co-founder of WiseBIM.









