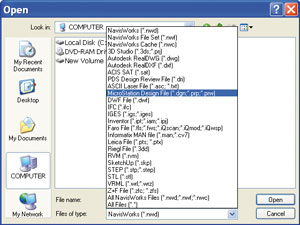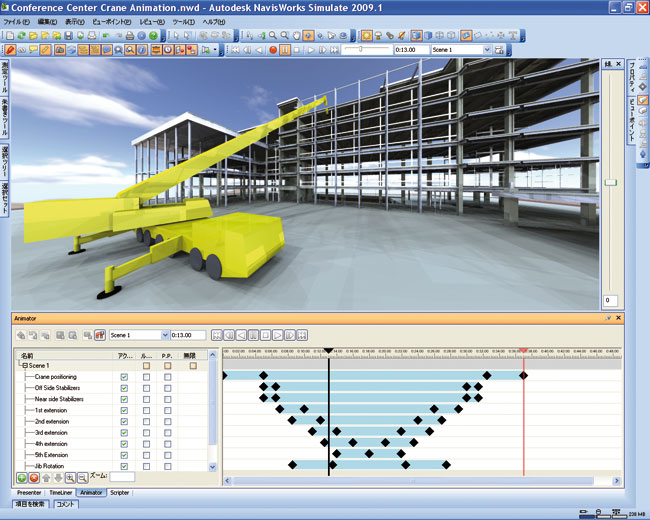If you need to share, review, interrogate and publish multi-disciplinary 3D representations of a design in a single building model, Autodesk has a very handy tool for the job, writes Martyn Day.
In the dark days, when life was mainly 2D, NavisWorks, as it was written then, really was a product ahead of its time. At the core of the software was an interactive 3D technology to enable design reviews for AEC CAD users. It could import 3D data from multiple formats, including DWG, DGN and 3ds Max, and display the complete construction in a single light-weight model. At the time there was nothing like it on the market and, in some way, the product helped provide an independent platform where related project information could be collated, even if created in disparate and competing CAD systems.
Of course, once all the information had been loaded there were all sorts of fringe benefits, beyond visualisation, such as clash detection, tolerance checking, design reviews and project co-ordination across all multi-discipline project team members. It could even display products in so-called 4D – the fourth dimension, time ¾ displaying construction or demolition of projects throughout the build/ decommissioning cycle. And there was another benefit, it could run on a laptop or PC, yet manage really large models. NavisWorks really was a product that was waiting for the industry to catch up with it.
That happened in May 2007 when Autodesk acquired NavisWorks, seeing a product which would greatly help its customers leverage their 3D design data and enable better design and construction decisions. In little over a year Autodesk has accelerated its development into four flavours, depending on each project participantÝs needs: Autodesk NavisWorks Manage, Autodesk NavisWorks Simulate, Autodesk NavisWorks Review, as well as the free viewer application Autodesk NavisWorks Freedom.
NavisWorks Simulate software visualises designs and accurately models Ù4DÝ, simulating the complete schedule for construction managers. Literally you get to see the building phases as scheduled. Here potential on-site problems can be identified and co-ordination sorted, improving productivity and quality by enabling precise previsualisation of construction projects. The rendering engine provides the opportunity to evaluate and verify the materials and textures appropriate to the intended design.
A selection of formats supported
AutoCAD (dwg, .dxf, .sat), MicroStation (SE & J .dgn .prp .prw), 3D Studio (.3ds .prj), DWF(.dwf), Faro (.fls .fws .iQscan .iQmod .iQwsp), IFC (.ifc), IGES (.igs .iges), Inventor (.ipt .iam. ipj), Leica (.pts .ptx), PDS Design Review (.dri), SketchUp (.skp), STEP (.stp .step), STL (.stl)
NavisWorks Review is designed for whole-project visualisation, being able to import models from all types of systems, regardless of format or file size, creating a single data model. In this synchronised environment, designs can be explored, assisting client/contractor understanding of project geometry and embedded component information. The software features collision detection, gravity, and a Ùthird-personÝ for interactive walkthroughs. Animations can be quickly created then converted to movie format, and viewpoints can be saved as still pictures. Cross-sectioning, markup, measurement, and text overlay are also available, together with the ability to Ùplay backÝ content created in NavisWorks Simulate. NavisWorks Freedom is a free viewer for files created in NavisWorks (NWD format) or AutodeskÝs web-standard DWF format. All simulations and project views, including model hierarchy, textures and materials that are stored in these files can be distributed, shared and explored in real-time, using the full set of navigation tools.

The ultimate version is NavisWorks Manage, which provides the complete set of NavisWorks tools for running construction projects. The software features: photorealistic visualisation of all types of models, precise replication of designs (accurate enough for measurement), comment and markups, live links for databases, file or streamed distribution of models, simulation of 4D construction schedules and powerful clash detection. The clash detection works with any specified geometry and can be used to search for potential conflicts while evaluating design options. It can also be used to compare as-built laser scans of a building with the original CAD model. ThereÝs a built-in audit trail tool that keeps tabs on conflicts and resolutions, with full reporting capabilities.
Conclusion
Software review
Product: NavisWorks Manage
Supplier: NavisWorks
Price: the full package is ?9,900
Link: www.navisworks.com
Obviously NavisWorks is a great partner tool for Revit and other 3D tools, but its ability to bring in data from many other systems, to produce a single unified model, is a massive benefit in the dislocated way in which construction projects tend to be run. So, NavisWorks is now a group of tools that can provide big benefits on multiple levels; a single environment to aid design reviews, collaboration and will quickly help anticipate potentially expensive on-site problems and give clear indications as to the viability of construction method and schedule. With the increasing use of 3D and adoption of BIM and the new challenges that they bring to the design process, it appears that the industry has finally caught up with the original NavisWorks concept and itÝs now a crucial co-ordination tool.






