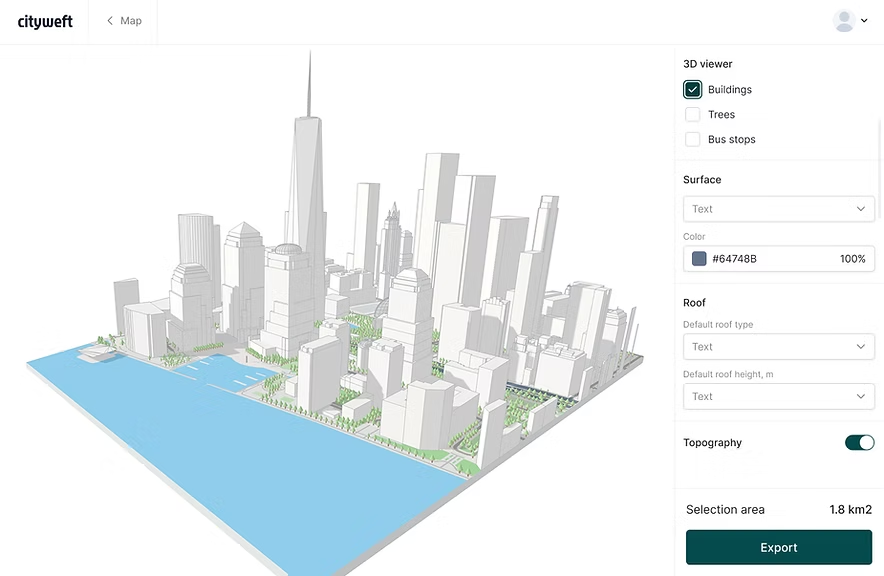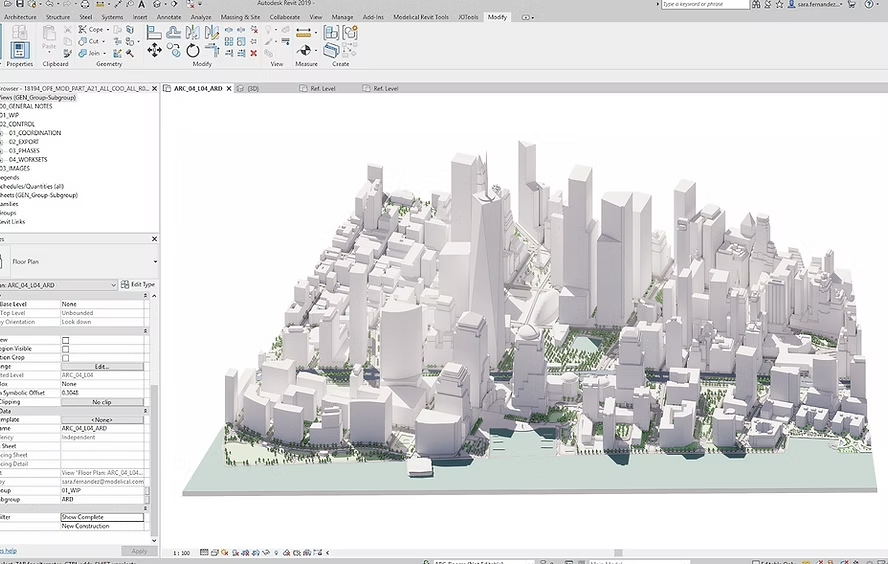Web-based platform enables architects and planners to bring spatial context into CAD/BIM software for early-stage design
Cityweft, a new web-based platform aimed at architects, urban designers, property developers and municipal planners, has entered its closed launch phase, with a full public launch scheduled for 5 May.
The Cityweft platform enables users to create ‘high-quality’, customisable 3D models of cities and sites that can be used for early-stage design in CAD and BIM authoring tools such as SketchUp, Revit, Archicad and Rhino.
“Context modelling should be fast, accurate, and built for the way architects and AEC professionals actually work,” said Alexander Groth, co-founder, CEO, Cityweft.
Cityweft transforms disparate real-world datasets- such as 3D buildings, terrain, and infrastructure data – into ‘unified’ CAD-editable 3D geometry. Each mesh layer is generated separately for ‘easy customisation’.
Through the web-platform, users can find city models and data from around the world (e.g. OpenStreetMaps, Google Open Buildings, Microsoft ML Buildings and Esri Community Buildings), preview and customise directly on the platform, and then export to Rhino, SketchUp, GLTF, OBJ, STL and (soon) IFC, or connect via API.
According to the company, in contrast to other solutions that use simple extrusion geometry, Cityweft’s advanced geometry processing and proprietary algorithms produce complex and accurate geometry including close to 20 roof types. Higher quality building models not only aid design but can help deliver more reliable sunlight analysis in tools like Autodesk Forma.
Cityweft is based in Tallinn, Estonia. Users can request early access to the platform.









