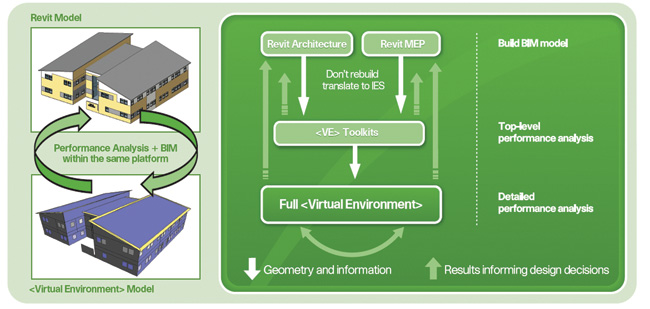Revit goes green with the addition of the Integrated Environmental Solutions ÙVE ToolkitsÝ. Now Architects and MEP Engineers can optimise their designs without leaving the Revit environment and check against industry green standards compliance.
Green Building is undoubtedly the hottest topic in the industry today. While thereÝs a lot of hype and folks being very earnest about saving the planet, there is a basic concept that really makes sense – know the performance characteristics of the building you have designed. In the Manufacturing world, performance is the metric that any design is first marked on; how it looks is certainly important, but secondary. Performance-based design has really lagged behind in the building world, as the tools havenÝt been widely available and the fractured nature meant that the optimisation and performace were really only understood, either once the design was completed, or worse, once the building was being occupied and used. At early stages in projects (sometimes as early as week three or four), 70% of the design decisions which affect performance have been made.
So, radical changes are in the pipeline and the Green/low carbon emissions initiative has focused the software developers into broadening their applications to offer the designer really useful feedback as to how fit for purpose their concept would be. No longer will analysis be something that happens at the back end of the process, it can happen at the conceptual phase and continue throughout, giving the best, ÙvirtuallyÝ proven design. We are at the very first part of this ÙperformanceÝ revolution but it will drive practices to move to 3D-based design, as itÝs the only way to get meaningful analysis and architects are going to have to skill-up in some of the basic concepts of building optimization, to both run the software, or more importantly, understand the output.
As things stand, the key 3D software tools, like Revit, ArchiCAD and Bentley Architecture donÝt have any of these analysis tools built-in, so additional stand-alone applications have to be bought-in. The links between the authoring tools and the analysis tools are also in a disappointingly embryonic state, however these are improving from release to release. The two main building optimisation solutions available in the UK are Ecotect, which we looked at last month, and Integrated Environment Solutions (IES) suite named Virtual Environment (VE), which has forged close ties to Autodesk and especially with its Revit line of products. At the core of the IES solution are multiple applications which comprise the ÙVirtual EnvironmentÝ. Each specializes in the analysis of different criteria: Thermal, ventilation, CFD, evacuation, costs, compliance, daylighting, solar, lighting, electrical and mechanical.
IES and Revit
Revit has many advantages but the concept of the single platform means that a multi-discipline team can collaborate and work on the same design data. IES has developed a plug in for both Revit MEP and Revit Architecture, to pass the essential information for analysis in its range of specially designed, architect-oriented ÙVE ToolkitsÝ. As everything is linked together, the whole team can take an integrated approach and get timely feedback through multiple analysis cycles. The Toolkits are designed to allow architects to undertake top-level building simulation analysis, facilitating sustainable design at the click of a few buttons.
There is no need to rebuild any models for this performance analysis, integrating green-build knowledge directly into the design process, optimising the actual 3D design and minimising any structures energy consumption. Currently IES has four toolkits available for tight integration with Revit – Sustainability, LEED, BREEAM and Greenstar.
This new development enables the Revit Architecture BIM (Building Information Modelling) model to be easily imported into IESÝs system of integrated building performance analysis tools. Core aspects of the performance of the building can be assessed without any specialist simulation knowledge or the need to re-input geometry data. The user does not even need to leave the Revit environment.
By clicking the IES toolbar in Revit Architecture, the BIM model is transferred into IESÝs VE software and a dialog automatically opens. This displays the imported model and provides an easy-to-use method of assigning basic construction and room-type properties to the building and rooms as required.
VE Toolkits produce multiple reports and moves directly from Revit Architecture and give Architects a level of insight and understanding of performance that isnÝt available in a core package. This allows architects to make informed decisions about orientation, layout, form and construction. Furthermore, generating this performance information at the early stage of the design process makes it easier to design sustainable, low-energy buildings.
Conclusion
IES has moved from being a provider of individual high-end analysis tools, used to analyse specific building functionality, to offering a complete suite of powerful applications that function as a whole. With the decision to support Revit, IES has crossed into the third-party arena and with Autodesk and Revit, the company is certainly picking the rising star of the architectural community. IES has also recognised that architects arenÝt experts at analysis and so has really striven to boil down the results to something meaningful. The continued development and growth of this integration will lead to better, compliance certified designs in quicker time. I donÝt think that point can be argued.






