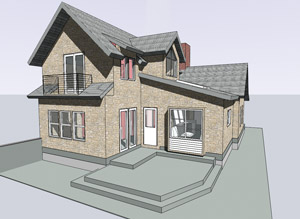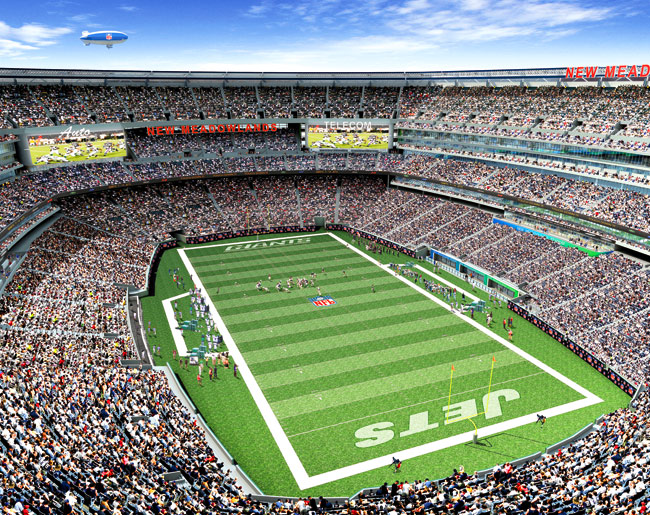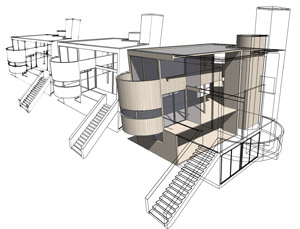For decades Computer Aided Design tools concentrated on the 2D documentation phase of the design process. More recently, Google SketchUp has highlighted the demand for 3D conceptual design tools, which has lead to the development of a number of competitive systems, Martyn Day reports.
Prior to SketchUp the architectural market was pretty much concentrated in the production of detailed drawings. Despite products like Autodesk’s AutoCAD and Bentley’s MicroStation having 3D architectural flavours, only a handful of customers bothered to exploit the 3D capabilities. They were essentially expensive 2D symbol libraries. Even when Autodesk bought Revit, a fully 3D Building Information Modelling (BIM) system, the effort to get adoption appeared Herculean with architects very much stuck in the old ways.
JFK Terminal by Aero Saarinen. Modelled by John Pollard, AutoDesSys.
Meanwhile, in a cabin in Colorado, the creators of SketchUp, @last software, had been building a small but die-hard fan base for its light, easy-to-use conceptual modelling tool. Funded by venture capitalists and some seed money from the CIA,
@last fostered a growing relationship with its small but loyal base. Then Google, the Internet Behemoth, surprised the CAD market and bought the company to enable users to create 3D models for its Google Earth project. More importantly, Google also made SketchUp a free download.
The resultant explosion in 3D usage pretty much changed the AEC industry for good, with many architects investing time learning how to model. All the major CAD vendors have to thank Google for this kick-start to the adoption of their 3D products. As a result SketchUp is now endemic in the AEC industry and growth of all the vendors’ high-end 3D systems is now well and truly under way.

House modelled by Markus Bonn, AutoDesSys.
While Google does update SketchUp, it has not really kept up with the demand for additional functionality that experienced architects and 3D users are now demanding. SketchUp can easily produce simple rectilinear forms but more complex designs require a level of skill that only comes with hundreds of hours of use and even then is not CAD accurate. This has opened the market to other developers, which while not offering products for free, are in a price band that most can afford. On my travels around architectural firms, the most popular product I am seeing is Bonzai3D by AutoDesSys also creators of the 3D modelling and rendering tool, FormZ.
Bonzai3D
A Bonzai is a tiny tree and I guess here, Bonzai3D is a diminutive version of AutoDesSys’ FormZ modelling tool, which competes with the likes of Autodesk’s Maya and 3ds Max. While all those products are very capable, they are complex and feature rich due to years of development. Bonzai3D is a simple, easy and quick conceptual modeller, which can be applied to any market that needs freeform NURBS (Non-Uniform Rational B-Splines) surfaces. It also comes with a useful menu specific to architecture: walls, windows and staircases that can be dragged/dropped and easily resized.
The interface is very user friendly and self-explanatory. While it does not really innovate here, in that it still feels like a modelling tool, Bonzai3D really captures the modelling process well, making it highly intuitive, with no surprises. For those unfamiliar or needing help the company provides video tutorials on its website to speed up familiarity and confidence. The drawing space is similar to SketchUp and there is a broad suite of modelling tools to select from the side menu. It is very straightforward to jump in, sketch and extrude and apply real-time Boolean operations adding and subtracting volumes.
Bonzai3D provides many automated drawing guides, rapidly speeding up modelling. Here, there is a great offset command that makes it really easy to create walls very quickly. SketchUp users will feel at home here and will be incredibly impressed with the speed and breadth of modelling tools.
To move away from rectilinear ‘boxy’ design, Bonzai3D’s NURBS engine is a breath of fresh air, with a large number of ways to create and edit forms, either from scratch or convert old geometry into NURBS entities. Using ‘grips’, geometry can be manipulated (push/pull) in real-time and texture maps can be applied to these complex surfaces.
Geometry can also be twisted, bent, bulged and tapered into any shape. These transforms can be added to the same object in real time.
There are ‘speciality objects’ that automate geometry such as the roof and complex stair design, providing, for instance, a parametric roof that can be altered after it has been created. Bonzai3D also provides contour design capability for topological models and these can create meshed or triangulated models. It is really easy to create live sections of the models too with a simple point and click approach in any combination of x,y,z.

Jackson Family Retreat by Fougeron Architecture. Modelled by John Pollard, AutoDesSys.
Bonzai3D comes with content libraries, people, trees, and furniture, which can be added to align with the view. Doors and windows automatically create holes when inserted into the model. It is even possible to insert models from Google SketchUp’s 3D warehouse directly into the software.
The Import and Export options cover 20 major formats such as DWG, DXF, KMZ, 3D Studio, LightWave, and OBJ. It is also possible to import the 2D satellite data from Google Earth into the modelling session, or the reverse and take the 3D model into Google Earth via the KMZ format. Bonzai3D also supports the ability to bring images into the background to produce in situ renderings, matching the view and perspective.
The software comes with hundreds of pre-assigned materials to work with its real-time rendering engine. Texture maps can be scaled and oriented live within the workspace to get the best result and here the software will apply the best texture mapping solution based on the geometry (cylindrical, spherical, cubic, flat and parametric). Bonzai3D is available for Windows and Apple Mac.
Conclusion

Cooper Residence by Gwathmey Siegel & Associates Architects. Modelled by John Pollard, AutoDesSys.
The 3D conceptual design market is going through an interesting phase, for not only have the main CAD vendors added freeform modelling tools to their core applications but Google’s SketchUp is also undergoing a transition. Since the introduction of Google StreetView technology, capturing the continual facades of every street, Google’s need for SketchUp to populate its maps has partially declined. Recently the SketchUp development team announced that it was pulling support for Autodesk’s DWG file format from the free version of the application, opting to only provide ‘professional’ functionality in the paid-for SketchUp Professional version. Google’s move to migrate customers to fee-paying copies potentially opens the market up to other vendors’ products such as Bonzai3D, which offer a lot of bang for the buck.
Bonzai3D may not be a complete replacement for SketchUp because of all the knowledge users have developed in that product, as well as the sheer breadth of add-ons its community has spawned, guaranteeing it a place in the architect’s armoury. However, Bonzai3D is a brilliant modelling and sculpting tool for the price. The freeform geometry and rendered visuals that can be generated is really only available in products such as Rhino (£995) or the equally amazing Moment of Inspiration (MOI) software ($195).
Version two of Bonzai3D is under beta development and I look forward to seeing what additional functionality AutoDesSys will add. For now the lack of dimensioning is the only drawback — and this is something that Google is adding to SketchUp Professional.
Auto-de-sys is offering a 30-day trial with a wealth of online tutorials to quickly get any user up and running and is well worth the investment of time. There is also student and education-priced versions. A full license costs £369.
www.bonzai3d.com
www.moi3d.com
sketchup.google.com






