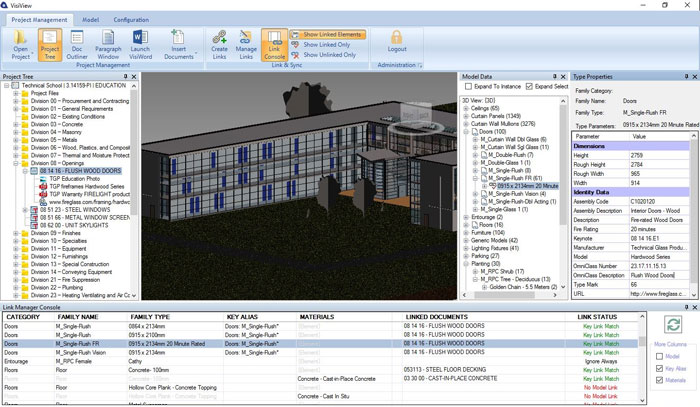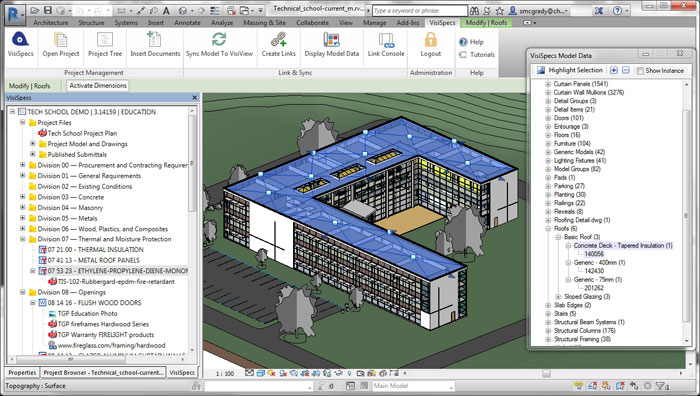Hybrid cloud tool designed to visually document, coordinate, and verify BIM models and project specifications
VisiSpecs, the so-called visual specification system from Chalkline, is coming out of beta and is set to ship to customers next month.
VisiSpecs is pitched as a next generation suite of applications for visually documenting, coordinating, and verifying BIM models and project specifications. It is a hybrid cloud solution where its desktop and mobile applications store and access the model and specification data on the company’s cloud servers for easy access and collaboration among distributed team members.

VisiView provides a visual view of the model and data for linking, editing, coordination, and verification of the entire project.
If you enjoyed this article, subscribe to AEC Magazine for FREE
Related articles:
NEWS: BIMobject unveils new BIM content creation tools
NEWS: Crossrail embraces the cloud for asset information management
NEWS: Graphisoft UK partners with NBS
New issue resolution workflow between Allplan and Solibri
NEWS: Autodesk releases Revit 2015 R2 featuring Site Designer Extension
TurboCAD 14
Taking analysis out of the back room
Nvidia looking to encode the IFC schema in USD
Advertisement






