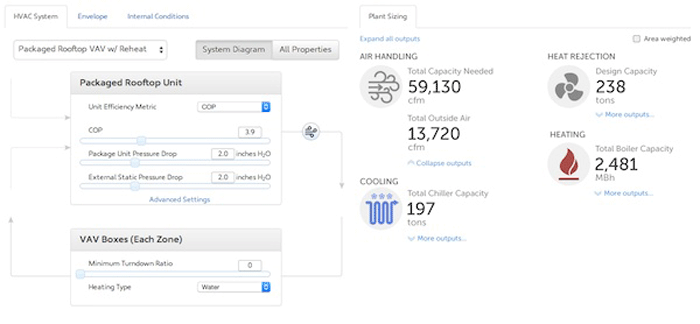New tools said to enable ‘unprecedented collaboration’ between architects and HVAC design engineers
At Autodesk University in Las Vegas this week Sefaira is previewing a new product for heating, ventilating and air conditioning (HVAC) design engineers and showcasing two new tools for architects.
Sefaira claims these new tools enable unprecedented collaboration between architects and HVAC design engineers from the earliest stages of design, for the first time bringing together performance analysis and BIM workflows across multiple members of the project team.
Sefaira’s forthcoming product for HVAC engineers, which will be launched early in 2015, will provide real-time design analysis of mechanical systems and envelope options using the EnergyPlus engine. The application reads architectural models, eliminating the need for engineers to rebuild models from scratch, with a view to enabling engineers to work proactively with architects to understand the impact of design changes and key mechanical system parameters.
“Historically, early collaboration between architects and engineers has been hampered by technical barriers. Engineers typically rebuild an architect’s model from scratch before they are able to perform any analysis, making it time-consuming and costly for engineers to provide insight,” said Andrew Corney, Product Director at Sefaira. “With Sefaira’s newest application, architects and engineers will be able to use the same architectural models to get accurate, real-time feedback. This will speed up the flow of information between architects and engineers and enable the design team to explore more alternatives earlier in design, when it matters most.”
For architects, Sefaira has introduced enhancements to its existing daylight analysis, which displays daylight performance across building floorplates. The new extensions are said to increase the resolution of the analysis and enhance the visual presentation, enabling architects to create presentation-quality reports from architectural models.
Also on show at AU is a Real-Time Analysis Plugiin for Revit, which allows architects to make design decisions using real-time feedback on energy use and daylight generated directly from their architectural models.
If you enjoyed this article, subscribe to AEC Magazine for FREE






