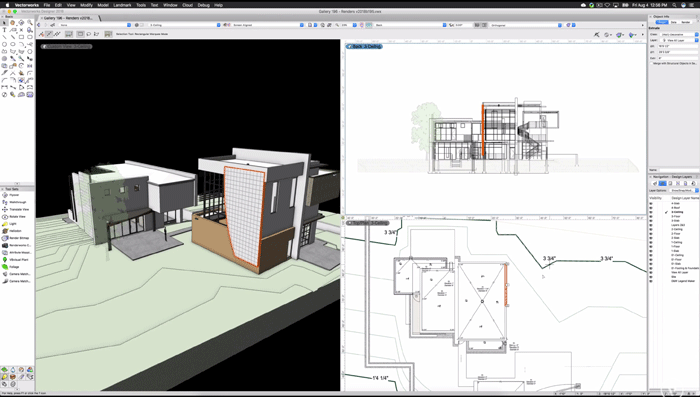New release boosts BIM usability, design productivity, Revit import, freeform modelling rendering and more
Vectorworks has added a host of new features to Vectorworks 2018, which includes Architect, Landmark, Spotlight, Designer, Fundamentals and Vision variants, and introduced a new structural load analysis add-on module called Braceworks for designers and riggers working on temporary entertainment structures.
One of the key features for Vectorworks 2018 is multiple drawing views, which allows users to begin work in one view pane – 3D, plan, section or elevation – and finish it in another. A rendering can also be started in one view while working in another.
For architecture, the new release is designed to help users generate documentation from a BIM file much more efficiently, with improved graphic controls within section views of wall joins and wall, or slab and roof components. There are also more robust wall modelling options, which allow users to control individual component heights by instance, attach information to them, insert component caps and simultaneously edit multiple selected components.
Revit import has been improved with new functionality that translates Revit objects into native Vectorworks symbols and objects with textures.
Freeform modelling has also been enhanced, with new enhancements to the subdivision modeling feature, based on Pixar Animation Studio’s OpenSubdiv libraries. There are several new editing modes designed to make modelling faster and easier and to help create more complex shapes.
For rendering, there are a number of enhancements to Renderworks including better rendering of metals, a new cloth shader and a new shadow catcher feature that allows shadows on virtual objects to be composited properly onto real photos. Users can also render 360-degree interactive views of a model.
Other features include easier title block customisation and streamlined drawing distribution, where uses can generate and distribute drawing sets, issue information and reports throughout the duration of a project; and automate processes such as creating a BIM project or lighting a stage.
For landscape design, important updates include, direct site model contour editing, which allows users to modify each contour line as easily as editing a polyline, and new
import/export tree survey options, which can be used to generate existing site conditions from GIS and tree survey data without the need for external tools.
“With Vectorworks 2018, we focused on user workflows, making them more robust and efficient,” said Vectorworks CEO Dr. Biplab Sarkar. “In BIM, you can best see this in our direct section and elevation editing and multiview capabilities, and more subtly in all the Wall tool enhancements that allow designers to correctly model wall constructions so walls appear accurately in plan, section and elevation drawings. The direct site model contour editing and enhanced seating sections are other good examples of our usability improvements.”
If you enjoyed this article, subscribe to AEC Magazine for FREE






