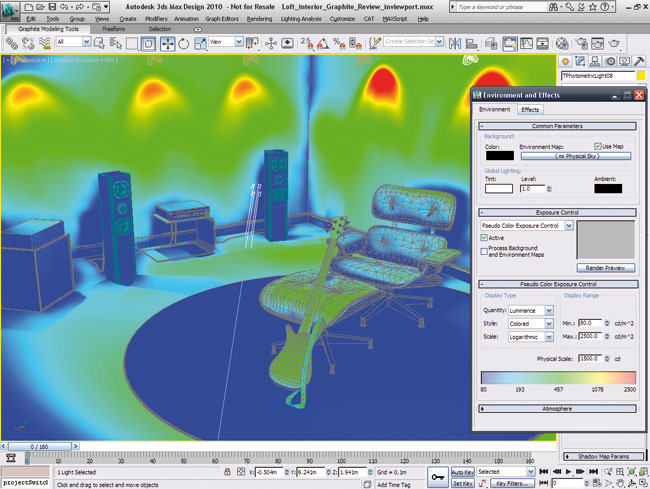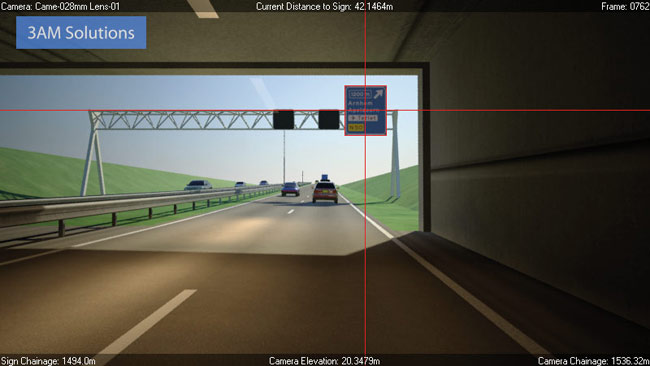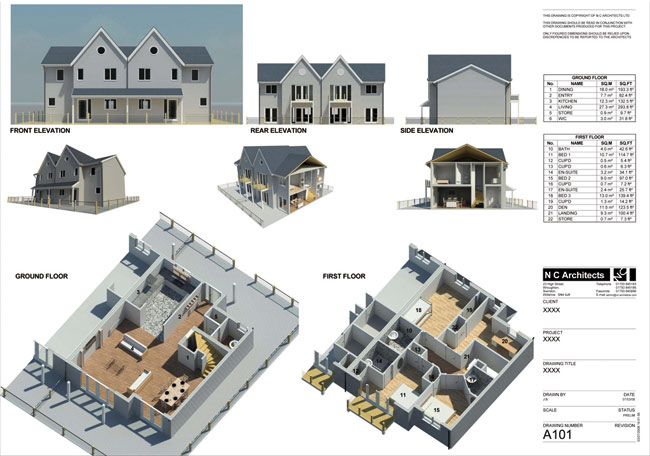Moving to Building Information Modelling does not just assist in the co-ordination and production of plans and elevations. With an accurate 3D model, simulation and analysis can lead to better designs. Blue Ridge Numerics has recently hooked up its Computational Fluid Analysis solution, CFdesign, to Revit, writes Martyn Day.
Computational Fluid Analysis (CFA) sits at the high-end of the design analysis technology tree. It plays a major role in aircraft and automotive design, providing feedback about airflow and reducing drag. It similarly assists the aerodynamic design of Formula 1 cars, with access to wind tunnels limited by the regulations of the competition. However, CFD is not limited to just those cutting-edge professions, but has regularly been used by high-end engineering construction firms and consultants for many years.
With the focus of building design now largely pointing towards greener buildings, maximising efficiency and lowering energy usage, architects have a need to understand the physics of their designs. Like solar, lighting and heating analysis tools such as Autodesk’s Ecotect, CFD can play an active role in shaping the conceptual form, which is decided early in the design process. Putting analysis at the back end of a design process, if at all, when all the key decisions have been made and documented is a fundamental design-process error.
CFD can emulate gases and liquids, heat and mass transfer, multiphase physics, fluid-structure interaction and acoustics throughout any meshed 3D computer model. The move to Building Information Modelling (BIM) in the industry is providing the essential raw material for analysis and 3D models. For architects, a CFD solver would help solve traditionally tough design challenges: thermal comfort, energy audits, solar loading, condensation, smoke egress, occupant safety, thermal bridging and external wind loading. It is due to the increasing need for accurate physical modelling and the consequences of design decisions that Blue Ridge Numerics has built an integration between CFdesign and Autodesk’s popular Revit design suite.
CFdesign
Revit offers the potential to build a single digital model of a design, from the initial concepts to a full building, containing all the Mechanical, Electrical, Plumbing (MEP) and structural components. At each design phase, CFD tools have an active role to play.
On installing CFdesign 2010, a CFdesign icon is added to the Revit toolbar. When an analysis is required simply click on the icon and the design study manager window is brought up. Here one selects which geometry is allocated to the various simulation options. Once selected, CFdesign launches with the corresponding geometry, where various simulations can be run to analyse the airflow, heat, smoke and a number of other possibilities. With each change to the design, the geometry can be resubmitted to CFdesign for analysis. As the design progresses, the CFD analysis will provide valuable feedback on the performance, indicating problem areas that need to be addressed or are introduced by design teams or client changes.

For instance, at the initial concept stage, the wind pressure may be a concern. A 3D model, with or without terrain, can be exported directly into CFdesign, together with weather information for the location. The more geometry that is imported the longer the analysis will take, so elements like trees or small building details should not be selected for export for quick ‘what if?’ scenarios.
As this is the first version of the link, CFdesign only deals with the geometry, ignoring any additional building information that Revit holds, this is expected to be leveraged in future releases.
Feedback
CFdesign is a very rich visual package and pretty easy to use. The thermal and airflow results are provided in colour-banded 3D models, which feature all the forces or temperatures on building surfaces together with arrow and ribbon animations, indication of wind speeds, directions and any currents or vortexes that the form generates.
The software provides results in a graphical feedback with many options for how to display the results, arrows, ribbons, animation and a variety of graphs, which can immediately provide clear feedback for design refinement. The results are projected onto the 3D model in CFdesign and they can be interacted with and the view can be manipulated. It is even possible to bring up the 3D solutions of two different analyses side by side, which is really useful when trying to understand the results or the effectiveness of proposed solutions.
From my experience I have seen firms use CFD analysis for conceptual design of complex tall buildings that have louvre systems for shading. Obviously in a city and at considerable altitude, the louvre systems need to stay attached to the building and not buckle under extreme wind loads. Here, a CFD analysis can give critical and accurate feedback to determine the loads that any design will have to survive.
CFD is complex as there are many levels of interaction, together with the complexity of fluid physics. In this example it is not just the interaction between the airflow and the louvre, or the air and the building skin, but also how the surrounding buildings impact the airflow prior to reaching the building’s envelope. When considering large-scale analysis such as these, CFD is also used in pollution analysis, as well as the wind deflection impact of new building designs to existing buildings.
CFD tools can model the movement of hot and cold air for thermal emissions and MEP analysis. This can be used in the simulation of residential, commercial and industrial building scenarios, including natural solar heating as well as heat from equipment like servers and PCs. Obviously, CFD is highly useful for simulating the cooling and heating provided by MEP systems. Here complete high-efficiency heating, ventilation and air-conditioning (HVAC) building systems can be simulated and the complex interactions between airflows understood, which will hopefully minimise building running costs.

CFdesign offers excellent tools to simulate the effect of smoke from a building fire throughout a model, as demonstrated on page 20. This will help establish the visibility in the event of a fire and any design changes that could be made to give occupants the maximum possibility of escaping.
Conclusion
Historically, CFD solutions not only cost tens of thousands of pounds, but also have typically been licensed per year and at additional licenses per individual processor. Blue Ridge Numerics has a reputation for bucking that trend and have brought the price of CFD down, but it is still a significant investment of many thousands of pounds.
I would envisage an architectural firm having one licence of CFdesign, which would be used by multiple teams as a central resource, providing quick design results, as well as more detailed analysis as the design progresses. Should the practice be mixed with MEP, then that is more users and more benefit from the investment.
The move to 3D in design construction is still in its early days but is now starting to benefit from years of research in other design fields. While the AEC 3D modelling tools are now reaching a mature and usable level, in only a matter of years, high-end, bullet-proof analysis tools are now available for enhanced iterative design.
CFdesign is a very, very impressive tool, its results are as visually appealing as Autodesk’s Ecotect and intuitive to use. The comparison function and design-test-edit methodology will undoubtedly lead to rapid improvements in the creation of performance-driven, energy efficient buildings.
www.cfdesign.com






