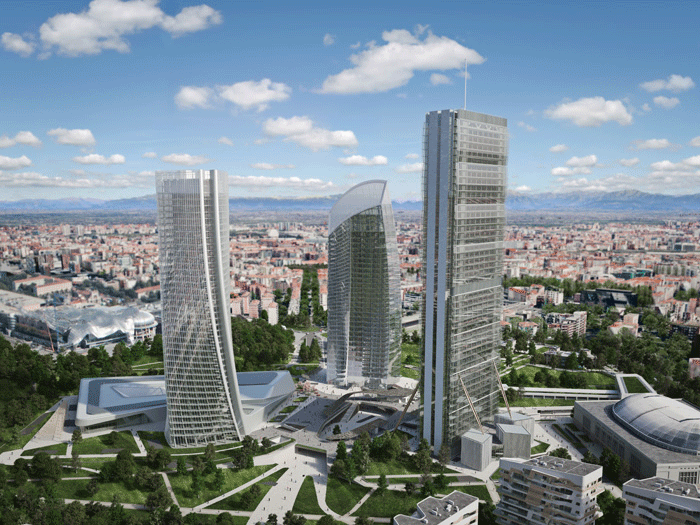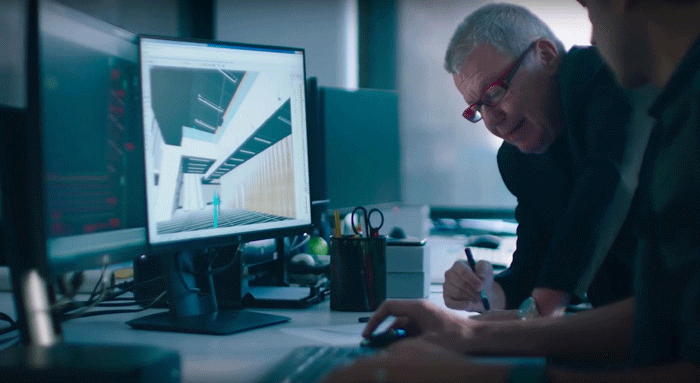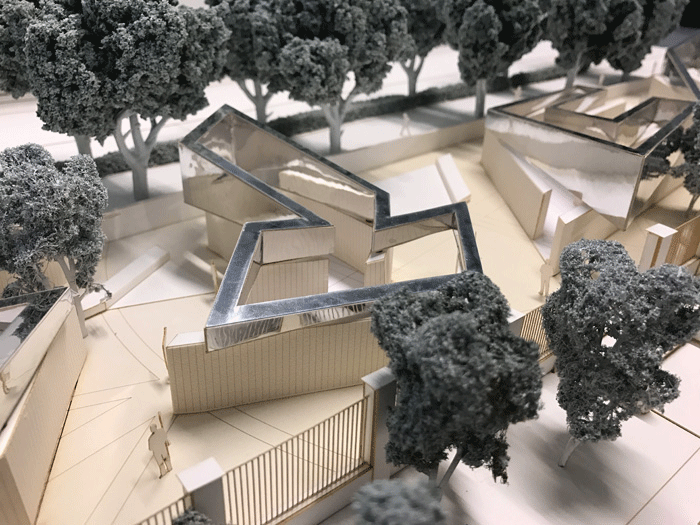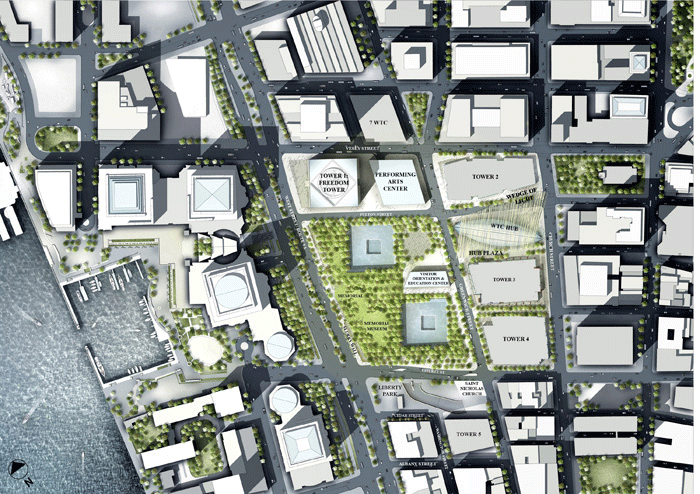Greg Corke visited Studio Libeskind’s New York offices, a stone’s throw from the World Trade Centre site, to explore the role that technology plays in the practice’s world-renowned architecture
By his own admission, Daniel Libeskind was a late bloomer. Having started out in architecture in the late 1960s, he formed his own practice in 1989 when he won a competition to build the Jewish Museum in Berlin. Technology also came late to the table and there was no role for CAD when designing the bold, zig-zagged building At the time, Berlin was still a divided city, so technology trickled in very slowly.
“The building was done completely by hand,” Mr Libeskind explains. “Trigonometry, logarithms, calculating angles – sine, cosine, tangent. There were more than a thousand windows. Each one had a different shape and they were all calculated by hand.”
Following the completion of the project in 2001, exhibition designers asked Libeskind for the model. “I rolled up a bunch of drawings – plan, section and elevation – and I sent it to them and he said, ‘no, no, no, give us the 3D [CAD] model’.
“I said there is no 3D model and there was just a silence, a long silence and a gasp,” he smiles.
Studio Libeskind has come a long way since and CAD and BIM now play a critical role in all of its projects. “We’ve been able to build things that probably would never have been fathomable,” says Carla Swickerath, CEO/Principal.
But Studio Libeskind still relies heavily on traditional techniques. Hand-crafted working models adorn every corner of its prestigious Manhattan headquarters. Concept models, hand drawings, even simple gestures, continue to be the creative inspiration for projects.
“It always originates in drawings. I still draw by hand,” says Mr Libeskind. “You can involve the viewer or client with ideas much more powerfully just by drawing something in front of them.”
Projects often then move into CAD for further exploration. “Depending on the sketch, there are millions of interpretations of that sketch, so then we try to think about different possibilities and those usually start to be generated in a computer,” explains Ms Swickerath.
“I think that’s kind of miraculous,” adds Mr Libeskind “because it would have taken a very long time to speculate creatively with a pencil and paper.”
Studio Libeskind’s design process is nonlinear. In other words, projects can move from sketches to CAD to physical models and back into hand drawings. There is no set formula, explains Studio Libeskind partner Yama Karim, adding that it’s all about staying nimble and using every resource, every medium that is possible.
Mr Libeskind himself does not use CAD, but admits that most of his buildings could not have been built without technology, and certainly not completed on time or on budget. “I am not a parametric designer, I don’t use these tools, just as a service mechanism, but it makes possible the designs which we initiate,” he says.
“Being able to translate that drawing into a [computer] program that allows one to make it very, very precise, measurable, scientifically rational, very accurate… that whole matrix of possibilities is to me really the wonder of practicing architecture.
“And I can hardly conceive, 1990 – it’s not that long ago – to sit down and do a building by hand. It’s like going back to a primeval time. It’s amazing the progress that has been made.”
Digital toolkit
Studio Libeskind has benefited from a huge range of CAD tools over the years, from Form Z to AutoCAD. Every project centres on the 3D model.
“We use Revit, we use Rhino, we use 3ds Max, we use whatever we need to use and we are often beating them into submission,” says Ms Swickerath. “Because something you need to do in Revit – and Revit is a fantastic program that does amazing things – but sometimes it’s not the right application for what we’re doing or the right phase to use it.”
For design development, for example, Rhino is often preferred, as the NURBS-based modelling tool can be both freeform and precise at the same time. “Our forms tend to work well with that process,” says Ms Swickerath.
“In our office in general, Rhino is probably one of our favourite tools,” adds principal Michael Ashley. “It’s nice and fast and then we’ll move into Revit when the project is more standard.”
Grasshopper, the generative design add-on for Rhino, is used on some projects, but only to solve specific design problems rather than as a driver for form.
“Some elements of the project might be scripted,” explains Mr Karim. “So, tiling a pavilion where it’s thousands of pieces that need to tessellate in a certain way, we script that.”
“We don’t do generating shapes out of the computer,” adds Ms Swickerath. “We use the computer to articulate the shapes we are trying to build. To make something more rational, to try to find the right solution.”
For design visualisation, the firm relies on 3ds Max with V-Ray. But the modelling and rendering tool is not just used to create stunning visuals and animations. In one recent project, it was also used to optimise the design of a façade by simulating light.


The Libeskind Tower is one of three high-rise skyscrapers at CityLife, a new residential, commercial and business district in Milan. Its curved glass façade is designed to vertically extend the piazza it borders, so it becomes a lens into the public space.
Studio Libeskind was keen to avoid negative aspects of a lens, which could potentially fry people on the plaza, so each and every single facade was broken down into tiers for a feathering effect to spread the concentration of light.
“We did some [internal] testing in 3ds Max just to see the light, but we have a great team of engineers that actually do a series of analyses and say, ‘OK, well we need to tweak something this way or that way or else this person at this time of day is really going to get sun burn’,” says Mr Ashley.
“Some of it is intuitive, also. You’ve got to understand that if you create a lens, you could come out with magnifying glasses over ants,” jokes Mr Karim.
Micro machine
Studio Libeskind runs its CAD software on workstations and recently adopted the HP Z2 Mini, a tiny desktop machine that dwarfs standard workstation towers (see our hands-on review here).
Despite its diminutive form factor, quad core Intel CPU and entry-level Nvidia Quadro GPU, Studio Libeskind has found the HP Z2 Mini to be more than capable of supporting its core design workflows.
“[Even with some of our heaviest users], we haven’t had an issue with any of the programs that we use, any of the complicated geometry, any of the difficult dense models that we use,” says Ms Swickerath. “So, for us, it’s been like ‘give us more of these’. We need lots of these because they are actually space saving and they are quiet and they have a performance that even surprised us.
“We do a lot of complex models that have a lot of input from multiple engineers. [The HP Z2 Mini] is yet to be tripped up.”
Mr Ashley adds that the HP Z2 Mini could serve the requirements of all 50 architects at the New York office, adding that Studio Libeskind would then probably need three or four higher-end workstations to support more demanding graphics and rendering workflows.
“But even so, rendering is often done in the cloud, with cloud services, so you just set the scene and send it off somewhere else to render,” he adds.


Let’s get physical
Despite its reliance on digital workflows, physical models continue to play a critical role at all project stages. Models are very important to the design process, so that the team can see how ideas are working out. To this end, the practice still has a fully equipped model shop at its Manhattan office.
“Everything we make in the computer – if we’re designing a project, exploring options and making things work – we’re building models at the same time, because we always like to stand back and look at it in space, because the computer can be very deceiving,” says Ms Swickerath.
When it comes to physical models, Studio Libeskind takes the same approach as it does for CAD and uses the best tool for the job. Models can be hand crafted with wood, 3D printed or sculpted with paper, scissors and glue.
“Sometimes, if it’s a presentation model of a complex piece, we’ll get some pieces made [3D printed] and build it together and make it part of our hand-crafted model,” explains Ms Swickerath.
“Sometimes, it’s a study thing, where you can do 3D models quickly. It [3D printing] is just one more tool in our kit.”
Traditional methods are not to be underestimated, says Mr Libeskind, adding that the practice sometimes makes huge models – large enough to stick your head inside. “I remember we did a model for the staircase at the Denver Art Museum, which was almost as big as this room,” he says, indicating the small meeting room in which he’s speaking. “It was just a very small part of it. It was a very complex shape but we couldn’t explain it [with just drawings and CAD models].”
All together now
At Studio Libeskind, projects are seen through from beginning to end, with success hinging on close collaboration with its partners. With projects taking place all over the world, there is much to learn when working with local firms.
“We aren’t dogmatic, like ‘Here’s a design, take it or leave it,” explains Ms Swickerath. “It’s like, ‘Here’s the big idea. It’s complicated, it’s interesting, let’s make it work.’ Then we take the input [from our partners].
“We have this great collaboration with everybody that we work with that allows us to build these buildings.”
The 3D model forms the lynchpin to this process, and data is regularly shared with partners. “We communicate with our clients, our engineers, all of our consultants. They are able to put their information into our models and work very quickly.
“We work with our engineers about structure – how to make it more efficient, how to make it cheaper.
Ms Swickerath explains how Studio Libeskind has great confidence in its models and also shares its data with contractors. “It’s a tool to help them do their job better,” she says. “We try to make that collaboration so that they can see the model and understand things better.”
“We always feel the better we communicate, especially when things are difficult to understand with one drawing or one perspective or one model, then the more successful we are in getting what we want built,” she says.
Mr Libeskind thinks the 3D model has also helped change the dynamic when working with clients. “Clients are more engaged because they can see more,” he says. “It used to be that you presented a drawing or a [physical] model. The client was relatively innocent, not really fully understanding everything. But, with a 3D model, for example, a client can see everything. It’s like an X-ray – you can see every flaw.
“There are clients who are very, very peculiar, very particular – not just the square metres, the square footage, but aesthetic questions, functional questions. [A 3D model] makes the work more interactive, it makes the work, I think, more intelligent, because more people are aware of what is going on. There is less opacity, becoming more transparent and I think more democratic.”
But Mr Libeskind also acknowledges the limitations of technology. “The computer is a means to an end,” he says. “I’ve never been seduced to think that the computer could solve the problems of architecture, because architecture is an art.
“Design originates in creativity, in innovation. It doesn’t originate with a tool. In fact, probably, creative design originates with your eyes closed,” he says.


If you enjoyed this article, subscribe to AEC Magazine for FREE






