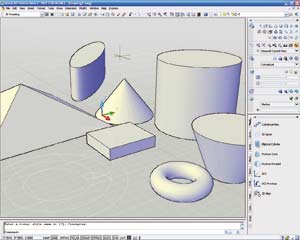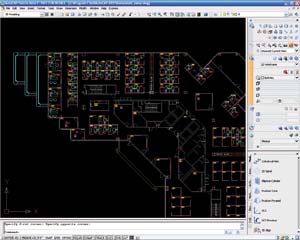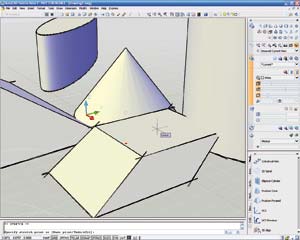Autodesk’s yearly release event is upon us. March/April appears to be the regular time that Autodesk launches hundreds of products, from AutoCAD LT through to Revit and the growing number of discipline-specific design tools.
Over the past four years Autodesk has altered its business model considerably. From delivering a release every 18 months or so, with users upgrading (on average) every other release, to Autodesk delivering a release every year and customers paying a yearly subscription. The transition to subscription isn’t yet fully complete but Autodesk has also architected the price list to make subscription the lowest-cost way to own and maintain its products. Even if the software stays on the shelf and you still opt to use every other release, subscription will provide financial saving (unless you have exceedingly expensive storage space). Of course, for rapidly developing products like Revit, subscription is mandatory.
The downside is that Autodesk is ‘obiting’ AutoCAD releases faster than it ever has done in the past. AutoCAD 2002 was retired last month and AutoCAD 2004 is next to go; we are just waiting for a date of execution (typically this has been around January). The issue here is that by staying on a release the cost of upgrade increases over time to a point where a whole new copy has to be bought as ‘obited’ versions of AutoCAD can not be upgraded. That is, unless Autodesk comes up with a time limited upgrade offer.
The crux of this business model is that Autodesk delivers new features and functions every year, its customers see the value in what they are getting, hopefully use the new technology and don’t mind paying for next years subscription. To date this seems to have worked well, with Autodesk claiming over 90% retention of subscription customers and I have been impressed with the quality and innovation that Autodesk’s development teams have demonstrated. The question is, have they managed to maintain it for this year’s batch of releases?
AutoCAD 2007 and LT
It’s still the industry standard and king of the 2D CAD systems. AutoCAD 2007 really does bring in some big changes, especially in 3D functionality. While this may not prove to be that popular with traditional AutoCAD users, I have to say it’s damn cool from a pure technology perspective. (A bigger review of 2007 will be run in the next edition). The interface has come in for a considerable update, called Dashboard but don’t fear, you can opt to have it or the ‘classic’ style.
Forgetting 3D for a minute, Autodesk has slightly improved AutoCAD’s 2D draughting tools. The Express Tools that were an add-on utility last time around have been built-in, providing powerful Layer Management tools. If you had the last release you already had these but had to load them up separately. There’s a powerful Dynamic Block authoring component to make the creation of dynamic blocks easier (a feature which was added with the last release but one that hasn’t been used by many customers). DWFs can be brought in as underlays, PDF out is finally built-in and Autodesk has enabled AutoCAD to warn users if a DWG file was created in a non-Autodesk product. This is perhaps a bit ‘big brother’, in that competitor’s products all write reverse-engineered DWGs but Autodesk claims that most corruption comes from these non-Autodesk DWG files.
Talking of reverse engineered file formats, Autodesk is doing its own version of Bentley MicroStation DGN (2D only V8), which was slated for release in 2007. It looks like this will now be added later in the year, as it requires more beta testing. The DGN functionality will not be available for LT customers.
Back on the DWG vibe, and in 2007 the format changes, causing all those usual headaches. Autodesk has tried to mitigate this by enabling AutoCAD 2007 to save back to the popular R14 format and has included a conversion utility called DWG TrueConvert. If you are a subscription customer you also get access to Vault, an easy-to-use document management tool that has previously been available with Inventor, Autodesk’s key mechanical design solution.
There are some handy migration tools and a manual (these have become so rare that it’s worth a mention), which covers the new 3D functionality.
Before getting ‘all 3D’ on you, it’s worth point out that the gap between AutoCAD and AutoCAD LT gets wider. Now AutoCAD LT does not offer the following features of its big brother:
- Conceptual Tools
- Drawing Set Management
- Customisation
- Presentation Graphics
- CAD Standards Management
- Attribute data extraction
- Network licensing
3D is the main event of AutoCAD 2007 and the product has received some inspiration from 3D Studio Max, Viz and Sketch-Up. Let’s face it, in the past AutoCAD was a pig to work with in 3D. The new interface offers a gridded plane, fast graphics, powerful 3D commands and a wealth of real-time shading options – it’s a revolution for AutoCAD. However, 3D does come at a cost and a typical low-power 2D machine may struggle. As AutoCAD installs it checks your machine’s ability to perform in 3D and will alert you to any shortcomings. The most common stumbling block is likely to be graphics. Here, AutoCAD will tell you if you are using a graphics card which is not certified, and therefore fully supported.
AutoCAD 2007’s 3D features are described as ‘Conceptual tools’ and you can produce solids and surfaces, freeform curves, helixes, surface lofts, sweeps, revolves and add thickness to entities. The old UCS issues have been easily removed and UCS can be set by just selecting a face. Shapes can be edited with grips and face/edges or vertices can be ‘pulled’ or pushed. This is powerful and easy to use. As a result, it’s now easier for a newcomer to pick up AutoCAD and model a design in 3D than to learn AutoCAD’s 2D features to generate a plan.
For presentation and creative types, there are some interesting rendering styles. Lines can be made to look hand drawn, objects can be made transparent and there are even real-time shadows. Walkthroughs can be quickly generated and movies made, as well as easy to use photo-realistic rendering stills.
The geometry can also be taken off as 2D and used as the start point for detail documentation of your design. To enable this it’s easy to slice through the model with section cuts with hatch patterns and ‘flatten’ a 3D project to 2D views. The 3D models can also be used taken into products such as Revit Building and Inventor.
To sum up the release, Autodesk has done great things with the 3D side of the product. Not only is AutoCAD now a powerful modelling tool but it actually feels fun to use. The 2D side has a few crowd pleasers in there, like PDF but by release to release standards, 2007 has relatively slim pickings. I think 2007 will be seen as an important release in years to come but might have many 2D users wondering what they are getting for their subscription money. There are rumours of price increases on certain products and subscriptions but details were not available at the time of going to press.
Architectural flavours
Autodesk dominates the UK architectural market, mainly with Architectural Desktop (ADT), which has improved greatly over the last few incarnations. However, at the launch of this year’s suite of updates, it was Revit and the vertical discipline versions of Revit that came out centre stage. The message from Autodesk was that Building Information Modelling (BIM) was rapidly accelerating with the Revit base up 150% over last year, and customers are now buying in bulk, with a number of 70+ seat installations.
About two years ago there were 190 Revit-using firms, so 150% growth is explainable starting from that level, especially as Autodesk refuses to give out exact numbers of Revit users. It is true to say that Revit is seeing some acceptance in larger practices now, which avoided it in the early days but Revit has a long, long way to go to compete with ADT’s 440,000 world-wide installed base (a figure which Autodesk is happy to reveal).
Autodesk is also seeing good traction with the Building Systems flavour for AutoCAD, together with Buzzsaw, the company’s online document distribution and project hosting portal. Viz 2007 was also unleashed somewhere but it seems to have been neglected in the marketing department.
Revit 9
Revit is now a family of products for the multi-disciplinary practice. There’s Revit Building for Architects, Revit Structure for structural modelling (and 3rd party analysis) and Revit Systems, for mechanical, electrical, and plumbing, or building services. The main issue here is that Revit gets released first in the US with imperial content and the rest of the world has to wait until metric content is created. Revit Structure has only just been released in the UK, while there have been three releases in the US. For Revit Systems, a brand new product, Autodesk has chosen to launch straight into the UK at Release 1, where users can create their own objects, while Autodesk develops its own European content for the next ‘official’ UK release.
New features in Revit 9 Building include Sun Studies, a new comprehensive Detail Library, Material takeoff, keynoting and enhanced IFC import and export. It’s possible to now import 3D models from the popular (non-Autodesk), Sketch-up conceptual modeller and turn the surfaces into Revit walls and objects.
Autodesk continues to add ‘big’ functionality to Revit and this release both increases the breadth of tools as well as enhancing existing features, with an eye on the additional Revit flavours. For instance when defining a room, you can now specify a room height and this data is of immediate use to Revit Structure and Revit Systems.
Autodesk looks to provide a pretty comprehensive BIM solution next year as these products become localised and receive another round of enhancements.
Architectural Desktop
The architectural workhorse gets a number of new features. Perhaps the most powerful and useful though is a reworking of the stair generator. Using simple 2D drawings it’s possible to make complex 3D intelligent stairs. Spaces have been enhanced to accommodate atria, you can now dimension non-ADT objects, slabs can be made up from multiple components (like walls styles), sections and elevations have been enhanced, and calculations have been added to schedules. There’s also lots of new content. AutoCAD’s support for 3D DWF should prove useful here.
ADT 2007 doesn’t exactly set the heavens on fire but the new version does offer some very usable enhancements, which will no doubt be embraced by users.
Autodesk Building Systems
Building Systems is a bit of a gem for Autodesk. It’s AutoCAD-based so it pleases most of the industry and automates a lot of the drudgery that services engineers go through when working on designs. It works well with native ADT data and can make use of AutoCAD’s ability to bring in DWF files. If used in 3D, the system can also reduce on-site costs by performing clash detection beforehand, as well as giving an explicit list of components required on site – reducing costs.
The product links to industry standard UK solvers, like Cymap. The new version has auto-sizing for ducts and air terminals, enhanced single-line and double-line design and layout. There are also discipline-specific tool palettes.
Buzzsaw
The project hosting market used to have 180 players developing for it. Now there’s only a handful. Autodesk’s Buzzsaw has stood the test of time and now has over 170,000 users worldwide. There was a new release last December, with a version due in May and August. As the service is predominantly online (you can have it behind your firewall for a few hundred thousand. Updates are seamless so they won’t impact customers’ day to day working.
December’s release mainly saw enhancements to forms and the user’s ability to create their own forms for document workflow. The next release will see expansion of the product’s API (Application Programming Interface), and enhanced log in security, offering a user log-in time out. There will be a server in Europe (Switzerland) as opposed to US and mid year will see the introduction of bid management and a drawing register (showing what was sent when).
Conclusion
It’s tough going doing a whistle stop round-up of Autodesk’s new features and enhancements. We will come back to each of the products and review them in-depth when they become available. The winners in this round appear to be those interested in 3D or creating PDFs, or those who have bought, or are considering buying, Revit. Meanwhile, the biggest downside is the change in format, which could limit deployment of the 2007 range of AutoCAD-based products until project-end, which for some architectural projects could be measured in years.









