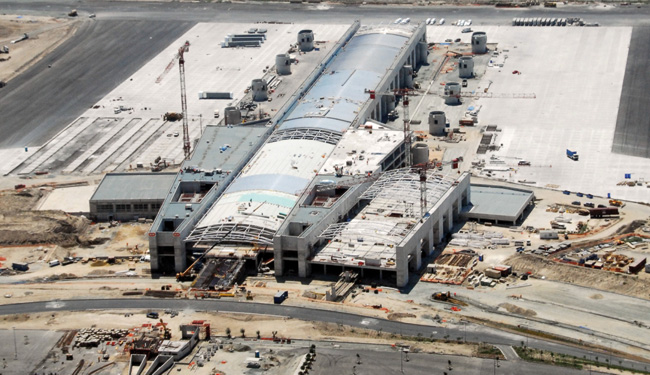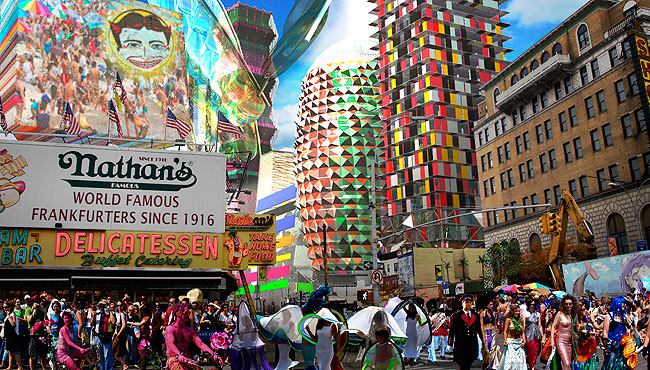Chris Hobbs, AEC application manager at CADline Ltd, discusses the evolution of 3D visualisation and why considering the ‘bigger picture’ is now central to good design.
Let me tell you a brief story of my past as a visualiser…
There was a day when we were the ‘gods’ of the architectural/engineering world. We would walk around the offices with our heads higher than anyone else’s, we were paid more, treated better, and had the freedom to come and go as we pleased.
I am sure those of you that are still visualisers are grinning to yourselves while reading this. However, with all of these perks there was a lot of hard work, working late most nights, working to unrealistic deadlines and working with products that weren’t compatible. Again, I bet you are nodding rigorously and have a lot more to add to the list.
Why am I telling you this? Revit has brought CAD Technicians into this workflow and as a result they now have to think about how the building actually comes together rather than just create 2D drawings. More thought is now required as this means we can’t just ‘fudge’ a drawing to get it issued and time must now be spent thinking about how the fabric of the materials used will tie together.
There is a huge benefit to this because it means we can automatically extract information from the model that would otherwise need to be done manually. However, it also means that at the very beginning of the project we have to think about more than just geometry.
As a visualiser you have to apply a similar work practice. Planning models is crucial because the way we model the site/object will define what it can be used for.
As an example; if a model was going to be used for an AVI you will spend a lot of time making sure the model is low in poly faces but good enough to look realistic. If creating a single jpeg you will not worry so much about the face count but spend more time on the lighting and environmental settings.
With Revit you need to think about how you are going to set out the model, who will be working on the project, does the file need to be shared? If so, by whom? Will you be sharing the model with other disciplines? If so how? Will you be creating the individual components of an object such as a wall, or will you just create the outline? All of this will determine how you start your model.
A lot of architects now work with products such as Sketchup, Rhino, 3ds Max and even AutoCAD to produce basic 3D models. Historically this information proved useless when the next stage of the project was required; working drawings.
Using Revit as a conceptual model has not always been ideal due to the limitations of the individual modelling tools. We can create fairly complicated organic shapes, but if we need anything more complicated then we need to rely on the true modellers.
However, I have seen and indeed helped create some pretty complicated shapes; it just takes a bit longer. As an ex-visualiser I am used to having to think about how to model an object and not just dive in with my eyes closed. Creating complex geometry takes patience and a lot of calculations.
If we decide to use 3ds Max to create the conceptual object then we can bring this into Revit, however there are a few things to be aware of. When it comes over, by default it is effectively a ‘dumb’ object. This means that the object won’t be able to stretch, add holes, and convert to another object. It is a static object that resides in the file.

However, it can be used in the various floor plans, and when sections are cut it will cut through the geometry, which means at this stage it is very useable. There is another stage to this, if you bring in your concept shape via a family then you will be able to use the skin of the object to create additional objects such as curtain walling, columns, and beams.
Once a model has been built in Revit we can of course render within the product which will give you a fairly good render. Revit uses the Mental Ray engine to achieve this and has some settings that anyone can use. My only disappointment with this is that it doesn’t render very quickly, so if you need an AVI I would either give yourself a few weeks or take it into 3ds Max.
Materials are added by default in all three flavours of Revit (Architecture, Structures, and MEP), therefore if you add a brick wall to your model, the software will automatically add the brick material for you (in the form of a jpeg). These images can be substituted for any jpeg through the element properties. Cameras can be added to achieve a good positional perspective, lighting can be added to the model, and either external or more recently true internal lighting.
If you insert a light fixture from the standard library and select element properties you will see that the true light information has been added and can be modified to suit. When you render the scene you simply choose internal, external or both on the environment settings.

Now visualiser’s please pay attention to the next bit. All this information can be exported over to 3ds Max and be used successfully. When you export using FBX the information is packaged up and exported along with the physical model. When importing into 3ds Max the default settings work without needing to be modified, so just hit OK and you will see the information come in. Cameras convert to 3ds Max target cameras, daylights convert to a daylight system, and materials become pro materials in 3ds Max.
Now for bad news. If you are a VRAY user then you will need to convert it to VRAY objects/materials. I suggest, rather than convert all the objects, convert the way you work and life becomes easier.
Conclusion
Visualisers and technicians are now closer than ever with more seamless links between Revit and 3ds Max. This means that as a visualiser I need to think about how I work with these models rather that dismiss them and recreate them from scratch. As a technician I now need to decide if I want to render any of my models in Revit, depending on the client, or do I need to export to 3ds Max, and if so what information will the visualiser require?
As an architect I now have two products that work together so it means I can take my concept ideas and use them from start to finish rather than discard them as soon as I need to produce working drawings.
Revit has now moved into the workflow of a visualiser as we need more than just a single product. We need to think about the bigger picture, we need to think like a visualiser and except that Revit isn’t an isolated product that stands on its own.
A Revit expert is now someone that appreciates the complimentary products, and not just thinks about Revit being the tool for all.






