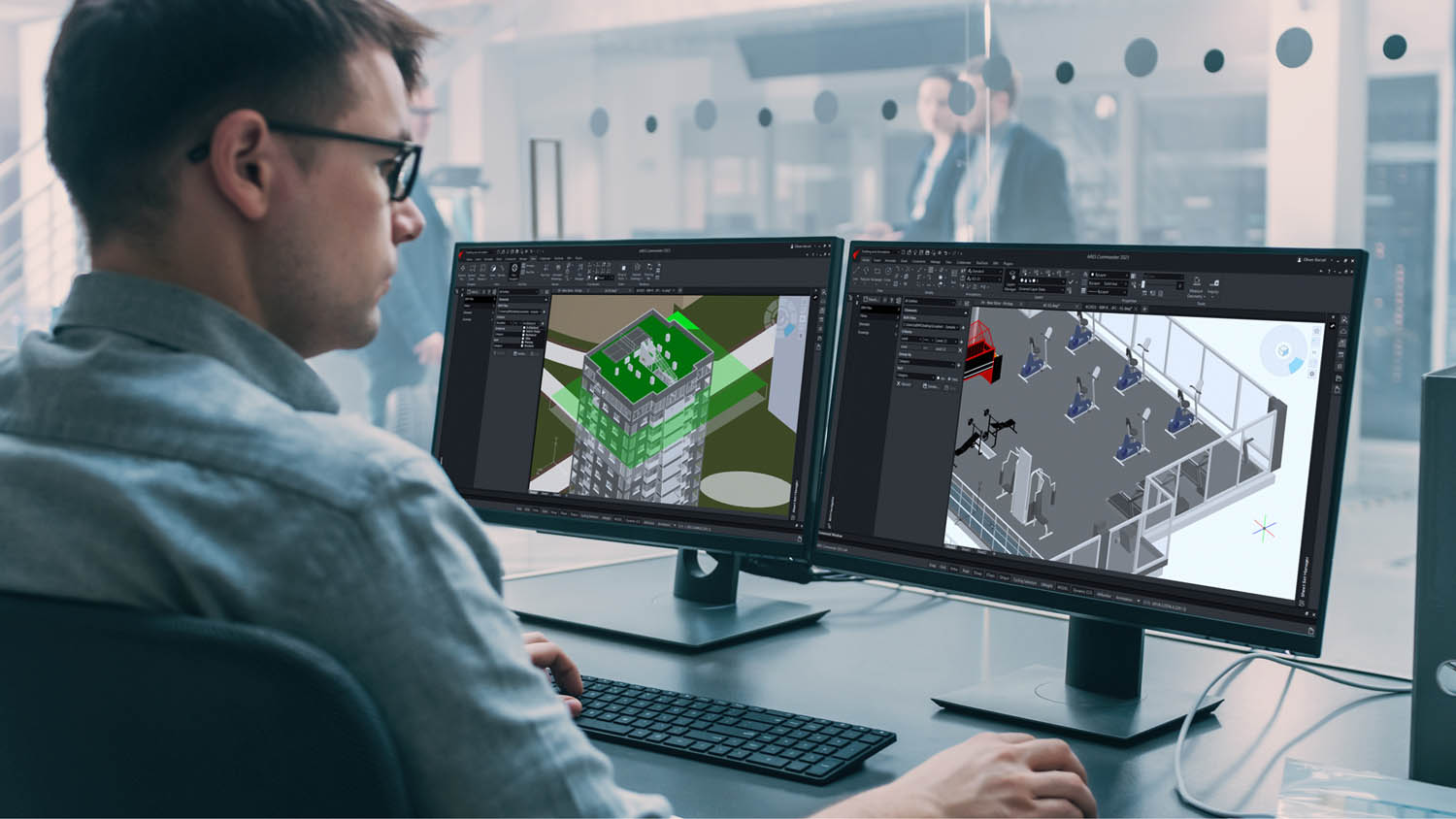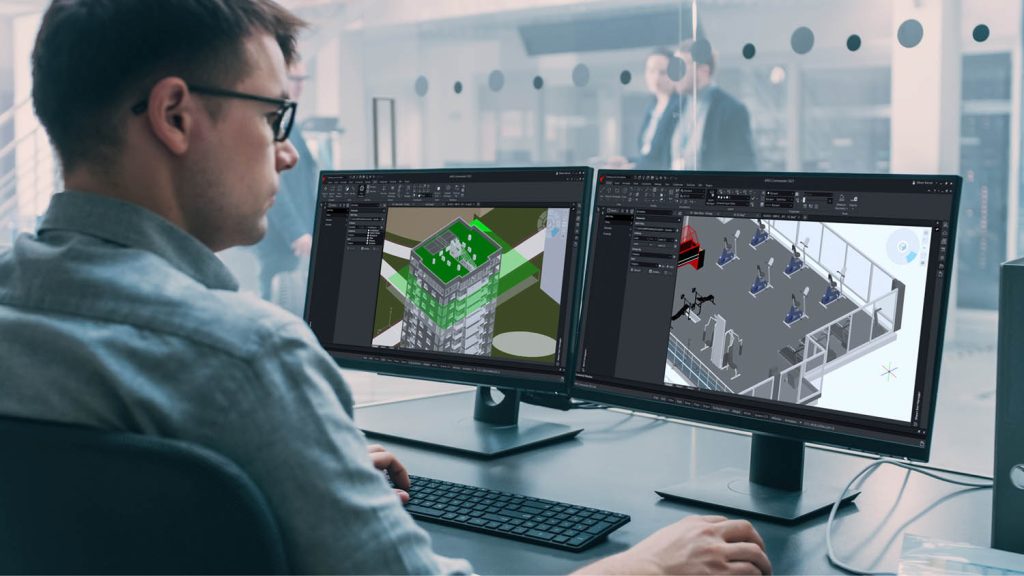Building Information Modelling (BIM) software yields great results for its users, but it falls short when producing documentation for collaborators. How can BIM data be efficiently shared with all the professionals involved in the project? With DWG — and ARES Commander builds better bridges between BIM creators and DWG consumers.
More than four decades after the DWG format was developed, 2D CAD drawings still have a vital role to play — even when complex design work is carried out in a 3D solution, such as Building Information Modelling (BIM) software. A wide array of project execution activities demand DWG drawings, as do operations and maintenance on the completed asset. These files enable users to document BIM projects at a higher level of detail than that used in the BIM software itself, which is typically not designed to output high-quality 2D content.
Although drawings are indisputably valuable, the automated creation of drawings from BIM tools is unsatisfactory and nearly always leads to burdensome rework, draining employee resources that companies simply can’t spare. And to make things worse, BIM and 2D CAD are separate worlds in many organizations, with little communication or coordination between the two groups of users.
In this article, we will explore the benefits to improving the workflow between CAD and BIM users. To dive deeper into this topic, we invite you to visit the Graebert website, where you can learn more about creating smarter DWG drawings for BIM projects.
Creating 2D Drawings in DWG from Revit or IFC files
Generating 2D drawings from BIM files is a quick and simple process in Graebert’s ARES Commander, a 2D/3D CAD software application for Windows, macOS, and Linux. ARES Commander enables users to work natively in DWG with a familiar interface and commands, at a lower cost than AutoCAD.
In fact, an annual subscription to ARES Commander with ARES Trinity features costs $299 (£260 in the UK), compared with $1,775 (£1,655 in the UK) per year for a subscription to AutoCAD. In addition to subscriptions, ARES Commander also offers the choice of perpetual licenses: ARES Commander costs $795 (£695) by itself, or $995 (£870) with one year of Trinity.
Besides the traditional CAD features, ARES Commander is differentiated by including BIM-centric features which enable CAD users to create smarter DWG drawings, using automation and leveraging the intelligence contained in the BIM objects.

To get started, ARES Commander users can import either a RVT file (from Revit) or an IFC file (they can even work with multiple files in both formats simultaneously). In just a couple of clicks, the BIM file is inserted into an ARES Commander drawing, sharing the same coordinate system and point of origin of the original project. If desired, multiple BIM files can be combined into the same ARES Commander file — bringing together a building and its site from two separate sources, for example.
2D views can be extracted from the 3D geometry of a BIM project and then inserted into layouts as viewports. This enables layouts with multiple viewports at different scales.
Sort, Organize and Leverage
ARES Commander provides an array of tools to help users navigate the imported BIM data and browse BIM objects. The BIM Navigator palette displays the BIM drawings in organized trees — Plans, Sections, Details, and Elevations — plus all the sheets that have been created with these drawings. By choosing from this and other palettes and menus, the user can do the following:
- Highlight, select, and turn off individual BIM objects, or all objects of the same type.
- Generate and navigate through drawings and views, including section views, floorplans, and elevations.
- Visualize all the BIM properties of an object or a selection of objects. Even information that is not visible in the geometry (e.g., the thermal efficiency of a wall) becomes accessible, because all the BIM entity information contained in the BIM model is carried into the ARES Commander file upon import.
Filters provide an endlessly customizable way to control how BIM data is viewed, organized, and even extracted. Users have the option to assign each imported BIM file to a particular discipline, such as Planning or Architecture, and then apply that discipline as a filtering criteria. BIM filters enable users to isolate only the entities they want to display in the drawing, and hide the rest. The BIM data of interest can then be extracted for use as an ARES Commander table, or exported to a CSV or TXT file for use in an Excel table.
Smart DWG Files, Not Static
A really powerful productivity capability of ARES Commander is that it maintains intelligent links between the BIM model and DWG edits. 2D drawings created from 3D BIM projects combine the rich BIM data of their source material with the high level of detail and extensive drawing capabilities of the DWG format. For example, when symbolic graphics (such as door or swing symbols) are available in the BIM project, these will automatically replace the section view of the corresponding elements in the DWG drawing.
Content is not limited to geometry extracted from the BIM project — the drawings can also incorporate additions made with ARES Commander’s CAD tools. In other words, users can draw additional CAD details on top of the imported geometry, add annotations and dimensions, insert blocks and title blocks, etc.

With ARES Commander, DWG drawings are not static snapshots of the BIM project. As every AECO professional knows, project changes are inevitable, so there is an enduring link between the original BIM project and the DWG files created from its data. Thanks to this associative connection, when the user receives a new version of a BIM file, they can update the drawings to reflect the changes made to the BIM project without having to redo all the drawings again. All CAD geometry that the user has added remains in the drawing, and features such as labels are automatically updated along with the BIM geometry.
More Automation, Less Effort
To make the production of BIM drawings as efficient as possible, ARES Commander automates many of the tasks that waste users’ time when performed manually. These time-savers mean that users can:
- Automatically add callouts to reference other drawings.
- Select any BIM entity to get aligned dimensions, which automatically account for features such as doors and windows that interrupt the span of a wall, for example.
- Create annotations by extracting the properties of any BIM entity: labels for doors, windows, rooms, spaces.
- Use the BIM Material Mapper to automate the style of BIM entities in DWG drawings; for example, a specific hatch for all the walls of the same type.






