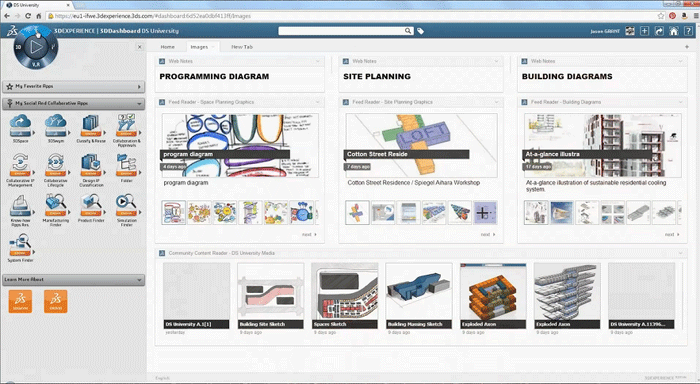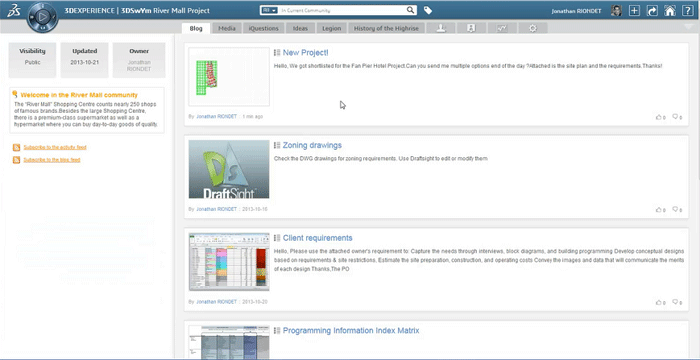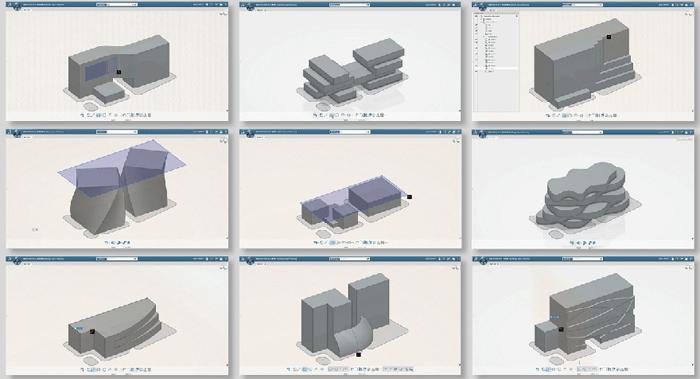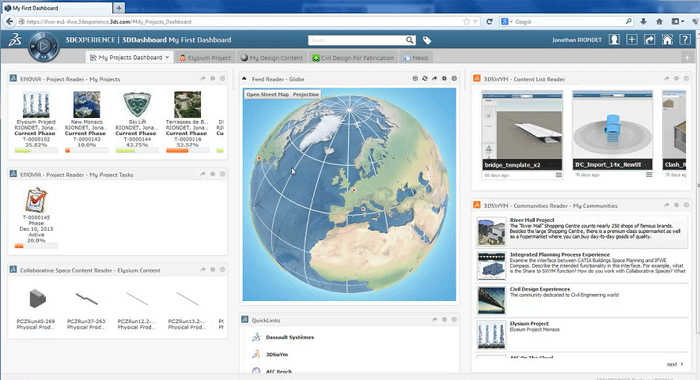There is a new player in the Building Information Modelling world. French CAD giant, Dassault Systèmes, is tailoring its powerful Catia modelling solution to address all aspects of BIM
In 2011 Bernard Charles, CEO of the French high-end CAD developer Dassault Systèmes (DS) told AEC Magazine that it was going to get into the AEC market with a product called SolidWorks Live Buildings.
Up until that point, DS was mainly a provider of engineering design and management solutions, especially for automotive, aerospace and product design firms. Its flagship product, Catia, is the Ferrari of the CAD world and comes with an equivalent price tag.
The decision to brand its AEC solution under the SolidWorks brand hopefully pointed to a more mid-priced solution.
The dream here is that DS may actually produce an AEC design system that can handle huge models and data complexity in the same way its customers, such as Boeing, use Catia to work on the 777 and the Dreamliner.

Too many BIM solutions lack scalability and require models to be cut up to be managed in system memory. In the past, DS partnered with Gehry Technologies, the consulting and technology arm of Frank Gehry’s practice, by part funding and licensing Catia to enable Gehry to create an AEC flavour, which was eventually called Digital Project (DP).
Digital Project had limited success in signature architectural and structural firms, most notably used by Gehry’s own firm and Zaha Hadid. Eventually DP became more a tool for Gehry Technologies to use in its own consulting business. In the subsequent three years of development there have been some changes in thought and direction of approaching the AEC market at DS.
Now coming to market, the AEC product is no longer branded under the ‘SolidWorks’ mark or called Live Buildings. DS has also rebranded Catia V6 as ‘3DEXPERIENCE Platform’ and this year has started to announce AEC applications that run on this 3DEXPERIENCE architecture, namely ‘Building Space and Planning’, and now ‘Façade Design for Fabrication’. Cloud Management
To be honest the current BIM developers have only just started to address the collaboration issues that have maligned group work. Any demonstration of the DS AEC portfolio starts with logging into its management portal, powered by its Enovia engine, which is a mature management tool, originally developed for the company’s manufacturing clients.
With the V6 generation of products, DS has embraced the cloud and this Enovia management tool is, by default, hosted on the Internet or can be run behind your own firewall, as a project Intranet.
DS realised that AEC projects run differently to those of manufacturing firms, so offers a different interface more suited to project work than a pure file-based system. Enovia also integrates community capabilities, powerful tag-based project search, user-specific pages, project management (gant charts), workflow and ‘widgets’ for quick access to functionality.

Using the Enovia platform project teams can access project models at a granular level, locking out components in work packages. This way it would be possible to work on parts of a design collaboratively, although this requires an active connection.
It is also possible to work offline by downloading the model locally for resubmission when a connection is available. There are also viewing tools, such as 3DPlay, which uses DS’ lightweight 3Dxml format.
This enables other project members to view and interrogate project data either on a workstation or mobile device. The DS vision of the cloud is one which blurs local desktop with functionality on the Internet. Its EXPERIENCE Platform is architected to use Enovia on the cloud, so all the data is centrally located.
The Catia portion is a desktop downloadable, while some applications and features may be hosted online or locally. To the end user this appears seamless, unless heavy network traffic causes transaction delays. Massing All this sounds like where the next generation of BIM tools should start, however, those looking for a ‘Revit killer’, will have a long wait.
As the development stands, there are two main AEC applications: Buildings Space Planning and Façade Design for Fabrication — neither of which will replace any of the mainstream BIM tools. With Catia as the geometry creation platform, all of DS’ AEC tools work in a common environment. Buildings Space Planning (BSP) is more akin to SketchUp than it is Revit or ArchiCAD, however it is considerably more capable and potentially points the way to eventually becoming a full BIM solution.
For now BSP is a mass modeller, where layout sketches can be made, floors automatically added and quickly turned into masses. Using Catia’s dynamic constraints management system, parametrics can be associatively applied to drive the geometry. It’s all easy to use and made incredibly simple with a push / pull interface. Holes can be punched in walls and simple geometry created. Advanced functionality includes complex roofing, spline-drive geometry and curtain walls.
The model can also be driven from space dimensions in a spreadsheet, which import as boxes conforming to the required area, which can be moved, placed and edited in the mass model. One assumes that DS is working on the next step but for now, the company is cleverly opting to find holes in the current BIM market offerings, to potentially offer something relevant, than truly competitive.
Façade Design Catia is an industry proven design to fabrication tool and comes from a strong manufacturing heritage, so complex façade design, the cutting of sheet metal, steel, and glass assemblies is an obvious application area in which DS could pick a BIM fight. Façade Design for Fabrication enables the modelling of all aspects of a façade, from pannelisation concept, array through to details such as fixings and sheet metal parts. Ensuring constructability is a direct benefit of this system.
Façades can be calculated to follow complex paths using DS’ Knowledge Pattern Editor which uses a powerful scripting language to compute potential façade solutions. These scripts can be developed and saved as templates for future use. In some way this is similar to Grasshoper for Rhino, Bentley’s Generative Components or Autodesk’s Dynamo.
I imagine an expert user developing templates for design teams to use to populate in ongoing projects. Industry Foundation Classes (IFC) DS has adopted IFC as a core format for exchange and collaboration. There are a wide range of import, export and filter options in the base package, which at least allows the current applications to play friendly with the existing tools.
While DS has yet to produce a proper BIM modeler, it can import BIM models from Revit, ArchiCAD, Tekla Structures and other popular products. DS is taking an active interest in the development of IFC 4.0 and is keen to support industry common standards. Conclusion On a first viewing, given the wide gamut of the industry these are very disparate and focused solutions – concept / mass modelling and façade design.

But I can see the Catia and Enovia backbone just waiting for additional DS AEC applications to take this to the next level. A single platform solution with cloud management and collaborative capabilities would have great potential but DS is jumping into a market with competitors who have about 10 years development on them. However, we can’t rule out DS to become a serious player in this industry, and DS was an original investor in the firm that developed Revit and financially benefitted from selling it to Autodesk.
DS knows the strengths and weaknesses of Autodesk’s flagship BIM tool. The key elements of the DS offering are: outstanding geometry capability, cloud collaboration built-in, industry proven project and document management tools and the ability to handle complex assemblies and display big models. Could DS eventually target advanced Revit customers who have run out of leg room? If so, there seems to be a long way to go with huge gaps to fill in.
To enter the AEC market DS also has a considerable disadvantage in that it doesn’t have a network of knowledgeable AEC resellers around the globe. It does have what it calls the ‘Professional Channel’, which sells SolidWorks mainly to manufacturers and the ‘Value Solutions Channel’ of 3DEXPERIENCE (Catia) resellers.
For now it seems the Value Channel will be the main route to market in AEC for DS, despite the lack of experience in selling to the AEC market. There will be a learning curve here and will probably lead to the DS channel focusing on a small number of large AEC practices. When it comes down to price of anything I’ve seen, this is a complete unknown and is certainly my biggest bugbear with the DS AEC approach to the market.
DS doesn’t have list prices for its products. Prices are only revealed to prospects and, anecdotally, vary considerably. In the UK there’s an old adage, ‘If you have to ask how much something is then you can’t afford it’ and the AEC market is exceptionally price sensitive. Functionally DS’ Buildings Space Planning tool compares to SketchUp, which is free and McNeel Rhino, which is £995.
Given that DS applications are built on top of Catia, as a prerequisite, which can costs thousands depending on the applications, I can’t help but see this as a disincentive for potential users, fearing a hefty price tag. DS needs to at least recognize that concept / mass modeling and detail design are catered for by commodity products and should be priced as such.
Although the idea of using Catia for mass modeling is like using a Formula 1 car to pop to the shops. The Façade design may prove more popular as it’s an area in search of a good solution. DS has stated that it intends to address all the design disciplines in the AEC space but it’s going to take a few years more development to complete that goal and currently either needs to find some customers with a long view to adopt the current offerings or a firm that has a specific need for a façade system development.
If you enjoyed this article, subscribe to AEC Magazine for FREE






