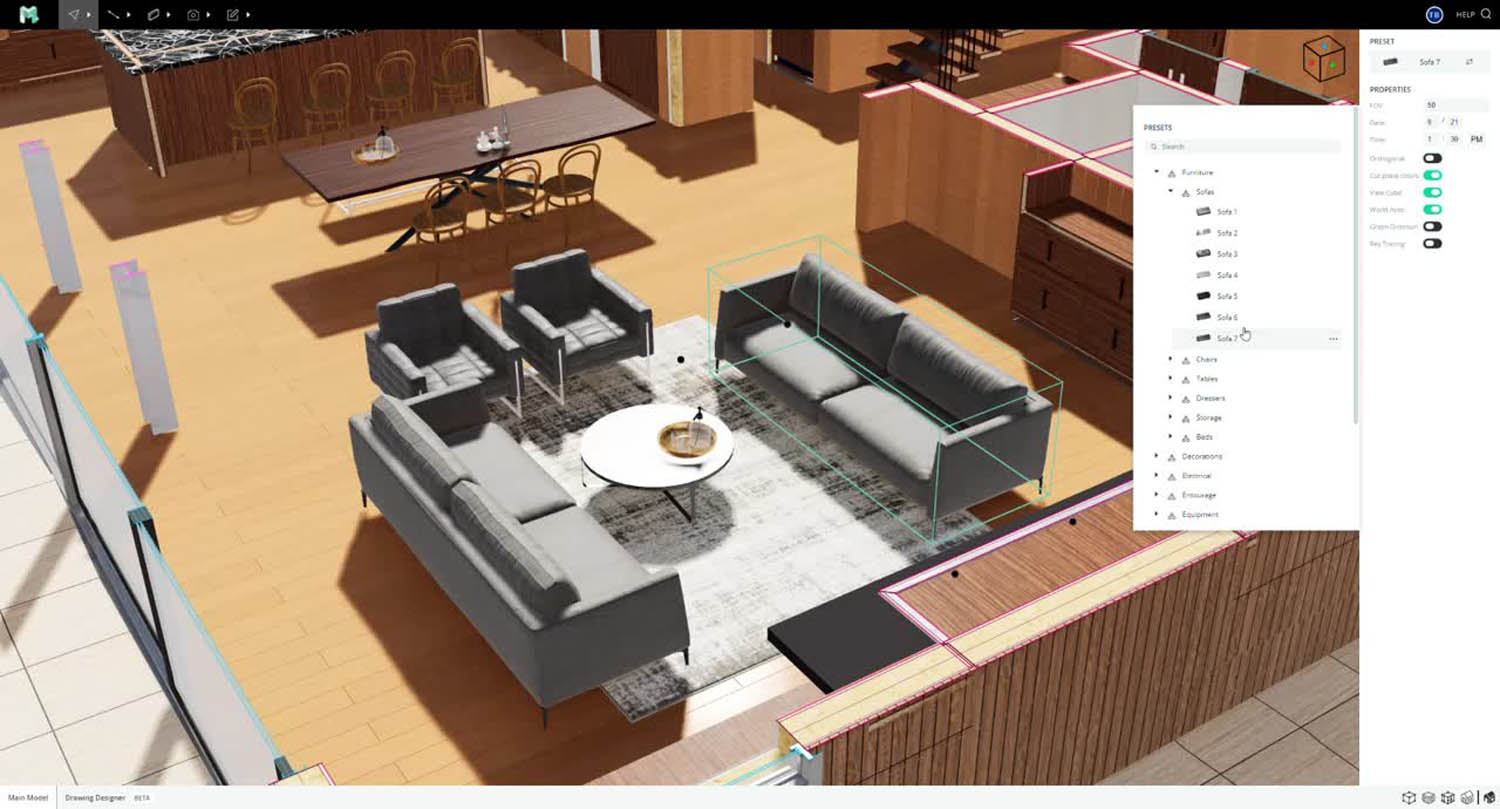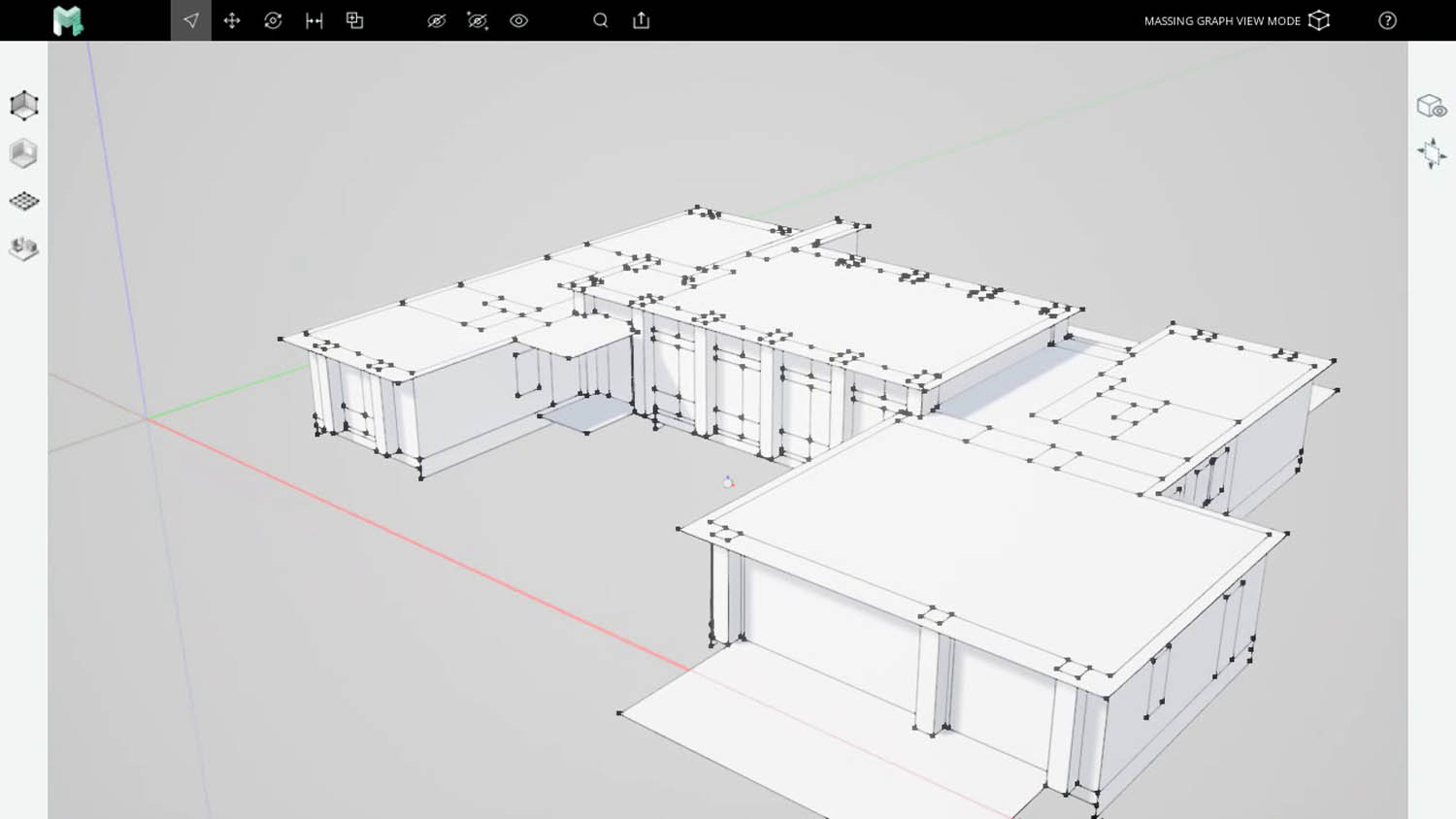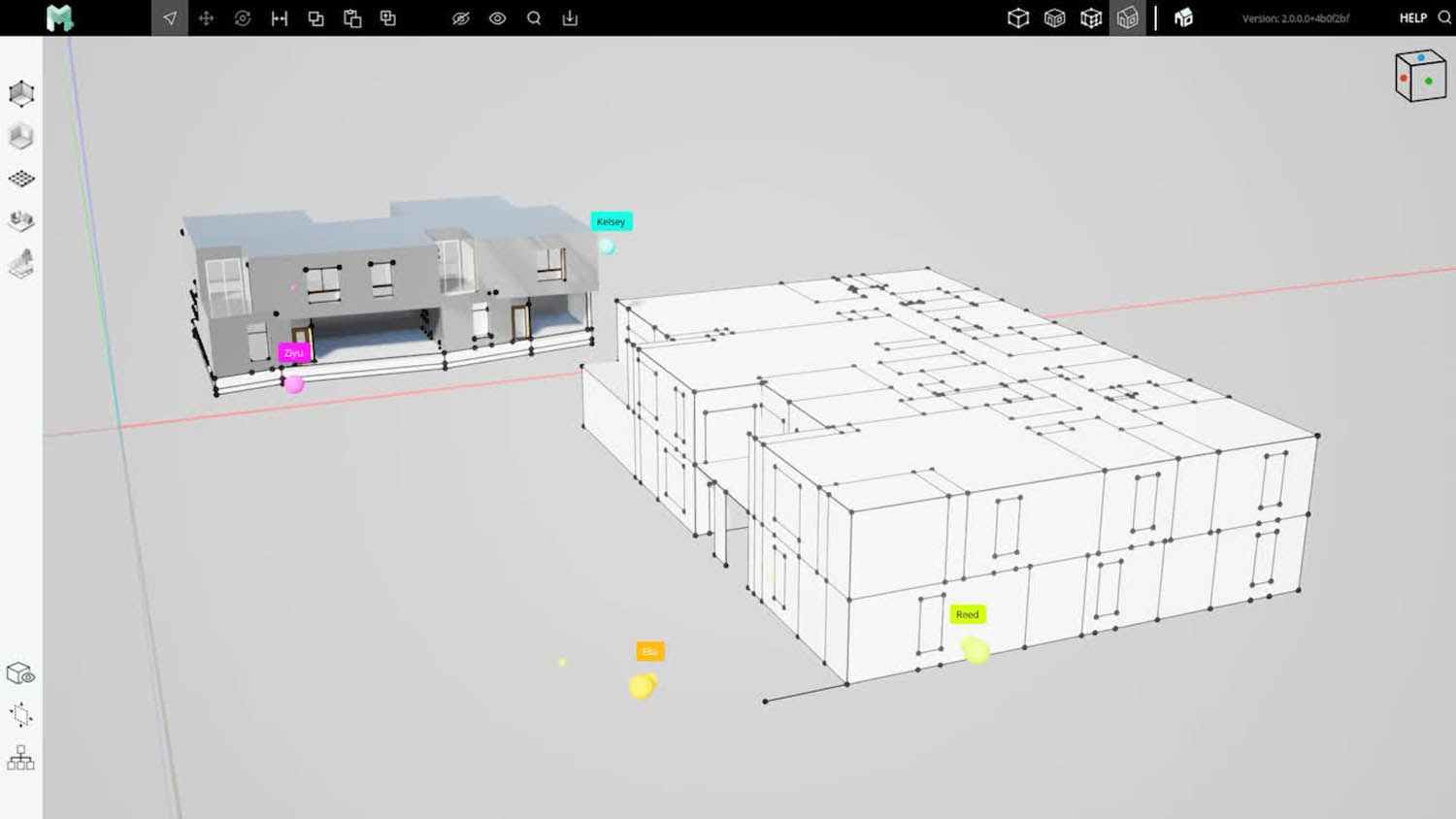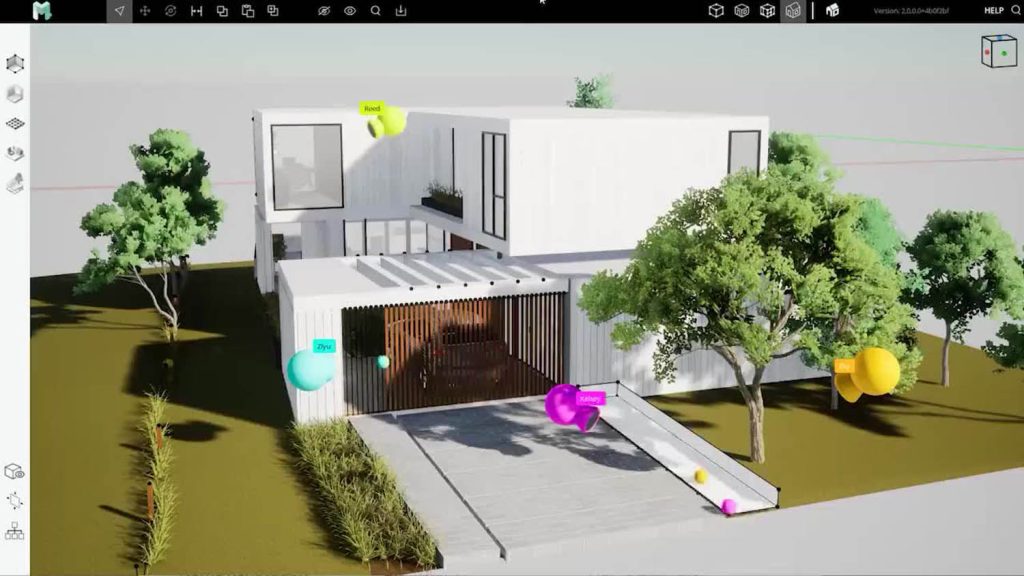AEC Magazine’s hunt for exciting newcomers to the BIM space continues with a conversation with Modumate, a San Francisco based start-up that has built an architectural design system on top of Unreal Engine from Epic Games
It was only a matter of time before a developer built a building information modelling tool on top of a game engine. As a platform, Epic’s Unreal – Engine offers incredible functionality: the ability to work in a high-fidelity real-time environment; a suite of capabilities for importing 3D data; built-in team collaboration; and a constant, ongoing drive to improve frame rate and mesh quality.
While Modumate may be building on the shoulders of a giant, creating a BIM tool is still a hefty development task, particularly when you consider its need for structured data and accurate details. The net result of the company’s efforts is a modelling tool that offers a cross between SketchUp, Revit and 3ds Max, with the visual fidelity of working in a real-time rendered environment.

While modelling an initial design looks very similar to working in SketchUp, it’s a great deal more revolutionary, with a unique approach to building and refining increased levels of detail to ultimately produce a highly detailed building information model. This can be done either solo or through team collaboration, supporting up to 16 users simultaneously. Take-offs from these sections form the basis of their drawing output.
As Richman Neumann, co-founder and CEO of Modumate, explains: “Modumate has the information density, the integrity, the professional data structure for an architecture team or a builder to represent a building with deep enough semantics that Modumate can automate the production of the three core document types — bill of materials (quantities), drawing set and 3D rendering — as well as the BIM model.”
For now, the team is focusing on the small building market, but with some planned investment, it will be possible to increase Modumate’s capabilities to address MEP and get the necessary performance to drive larger models, larger projects.
According to Neumann, $300 billion out of the trillions of dollars that get spent on construction every year in the US is spent on small buildings. “We found that there’s enough of an underserved market there, and it’s the market that is least served by Revit, and there is a lot of greenfield opportunity downstream in the long tail,” he says.
“We think of Modumate as a very complementary product to Revit, in that it unlocks parts of the market that [Revit] could never touch — the builder and owner who wants a more game-like experience, as well as a faster, more enjoyable workflow for small buildings than Revit offers.”
This approach is similar to the one taken by Higharc, which we covered in the September / October edition of AEC Magazine. At Higharc, developers are working on a new BIM tool aimed at the small housebuilder in the US, having similarly identified that smaller buildings tend to be designed in AutoCAD, rather than Revit, and that an opportunity exists for an interactive, easy-to-use replacement for dumb 2D drawings.
Back at Modumate, Neumann offers more details on his product’s capabilities. “We can do 200,000 square feet (20,000 square metres) warehouses and empty shell office buildings and so forth. It’s when the information density is similar to a hospital, for example, which would need to be furnished and laid out with so much information that that’s where things start to slow down.”
While you might be surprised that a BIM application would slow down on a game engine, it’s worth understanding the incredible depth of data that Modumate is capable of handling. Prior to starting development, a lot of time and effort was put into breaking down the modelling process and much thought was paid as to how the data should be structured to improve the granularity of BIM data. Neumann’s attention to granularity in his semantic approach is very much on a par with some of the work Greg Schleusner (director of design technology, HOK) was mulling over at AEC Magazine’s NXT BLD 2022 event.
Modelling philosophy
Modumate’s BIM creation offers four levels of detail hierarchy, taking the user from napkin to very specific detail. The initial phase is the creation of what it terms a ‘massing graph’; this acts as a map of all the connections in a building and all the assemblies that will be connected. It’s the most SketchUp part of the process, but it’s not just dumb facets. Using a family of planar modelling tools, every plane, edge and vertex represents either an assembly such as a wall and a window, or a detail that connects them. The start point can be an imported 2D drawing, you can type in distances, snap or use the rounding function from a known point.
The next phase is the modelling of separator assemblies. These are the physical construction assemblies that separate spaces like walls, floors, doors, roofs, windows, stairs and so on. This is the part of the process that’s the most Revitlike, but these are actual construction assemblies that are end-user defined and are made up of parts. For example, doors have a frame and four panels, and the active panels have a slab, as well as a handle set. In addition, the handle set has a front and back handle.
Modumate is unusual in that it will appeal to users who find its modelling methodology quick, easy and a joy to the eyeballs — but even those who are seriously into modelling deep detail for accurate take-offs will find that the database has been primed for their needs when it comes to accuracy
While standard wall assemblies are included, it’s obviously possible to create very detailed custom components. The separator BIM Manager for editing these is exceptionally visual, being node-based (think Grasshopper) and can be surprisingly detailed, down to their constituent parts like individual wall studs. All this level of detail increases the quality of quantities and BoMs you get out of the system at the end. To apply an assembly, click on a ‘host’ mass in the model and then adjust to how you want it to fit.
Surface graphs are primarily about dividing up surfaces to allow for different surface finishes. You simply draw regions where you want to subdivide or split. For example, this might involve adding surface finishes to cabinets in a kitchen. The final stage is attachment of assemblies — finishes, trim, cabinets, and furniture, fixtures, and equipment, all of which can be customised. Again, you simply pick the material and click on the massing geometry to which you want to apply it. With the potential to add lots of detail, models look as they will be built.
As you work through each phase, you add detail and refinement, fleshing out the model depth. In the workspace, you can also see this increasing model richness in the textures and detail of the realtime shaded model. In other words, you start off with a facet model in white and end with what looks like a completed and textured building. It’s very compelling and feels as though all ‘architectural’ tools could learn something from this. With the level of detail factored in, it’s a by-product to get an accurate bill of materials output in Excel as the model evolves.
As this is Unreal Engine, the view and model interaction are dynamic and can be easily controlled.
Because the BIM environment is the same as the rendering environment, you get instant high-resolution renders, as well as real-time shadows when you change the time of day. You then create sections to generate DWGs, which can be taken to AutoCAD for additional work. There are plans to expand this drawing output to be fully automated, and thus needing no additional work, which would be a feature highly prized by many of those complaining of lack of productivity in today’s BIM tools.
Modumate is a desktop application, but collaboration is possible over a network. The actual design files are stored on a cloud server, and every ‘player’ ends up running Modumate like a ‘Counter Strike’ player would run a locally installed version of the game. When they edit using their local copy of the model, that request is sent to a central server that handles the document, which then updates the model and sends the new document to all collaborators. The cloud is a hot topic for nextgeneration products, and the Modumate team is currently evaluating pixel-streaming technology as another way of delivering its application. Not Figma for 3D While other BIM startups – Snaptrude and Arcol follow a similar path to collaborative interface design tool Figma for 3D associations, Neumann is not a fan. “All [Figma] did was build a fun GUI for laying out HTML and CSS relationships. There’s no such similar thing for the way that parts get arrayed in space in construction. Trying to represent the way that parts get arrayed in space has either missed the mark, stopped too short, or ended up building option trees that are almost unintelligible in the number of pages of checkboxes,” he argues.


A conversation with Neumann feels a bit like a logic bomb going off. It’s clear there has been a truly epic level of analysis of the industry and software at all levels and at every stage of this project: business opportunity, system design, hierarchy, process, data architecture, even industry trends and spends. It’s rare that you meet someone who has real clarity and has evaluated every problem from so many angles. As a small developer, this is a great asset. Stepping into the BIM cage, home to an 800lb gorilla that is Revit, even if elderly, is no experience for the faint-hearted.
Modumate is unusual in that it will appeal to users who find its modelling methodology quick, easy and a joy to the eyeballs — but even those who are seriously into modelling deep detail for accurate take-offs will find that the database has been primed for their needs when it comes to accuracy. Team play certainly looks interesting, although I wonder how many customers use it. It looks very similar to Arkio, although participants are modelling real BIM, not conceptual blocks.
The key limitations of Modumate for now appear to be its lack of curved geometry and its focus on small buildings. That said, there is a viable market in the US, with some potential to support young upstarts with big BIM ambitions. It would take a number of large firms to engage with the Modumate team and encourage expanded development to cater to more complex building styles and content. However, that team is pretty savvy to focus on a market where there is not much overlap with Revit and to generate a little heat.
Modumate is certainly at a stage worthy of evaluation. It’s free to view Modumate models and an authoring seat costs $80 per user, per month.






