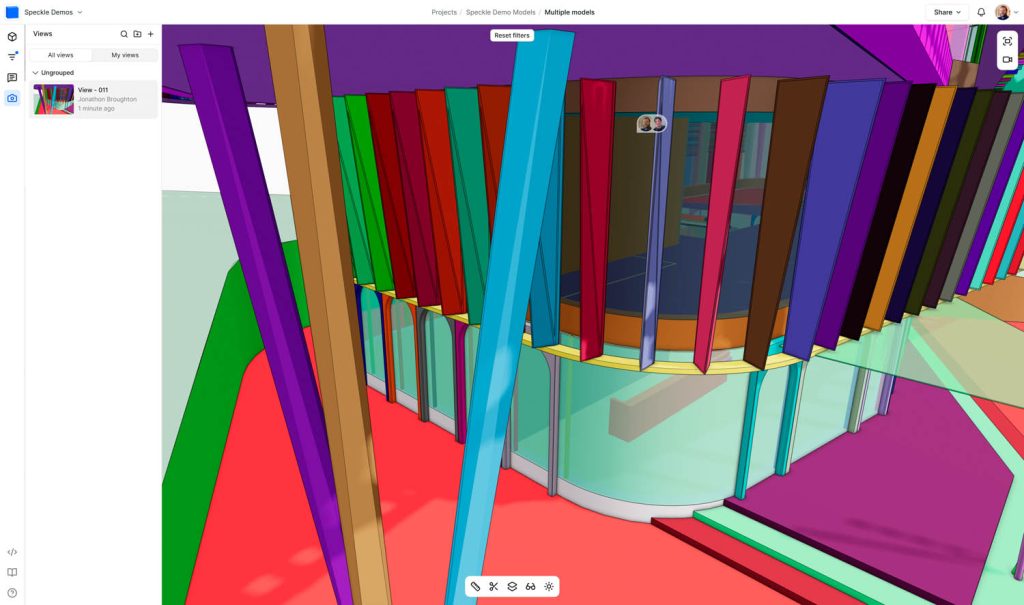Speckle started as an open-source tool leveraged by computational design teams, and has since been deployed as data infrastructure at hundreds of firms globally. AEC Magazine invited Speckle CEO Dimitrie Stefanescu to explain how the company is working to make the tool easier to deploy and challenged him to give us five examples of how it might benefit reader workflows
Speckle is on a mission to make the models, data and intellectual property that architects and engineers spend all day creating easier to share, query and just plain access.
In the five years we’ve spent in pursuit of our goal of building the AEC industry’s go-to data platform, we’ve learned that making it fast and easy to unlock value from data is just as important as breadth of features. After all, no return on investment is ever realised from a solution until it is actually adopted by real teams working on real projects.
While thousands of users around the world are already using Speckle to transform their workflows, the reality for many working in AEC today remains depressing, because of how difficult it remains for anyone outside of a small group of experts to access a 3D model.
So 2D remains king, because everyone can engage with a PDF. Contrast the simplicity of this with another scenario that will be all-to-familiar to many readers: You’re a project manager who wants to show off the latest design updates to a client. The architect involved sends you a massive Revit file that subsequently crashes your laptop. The structural engineer, meanwhile, sends a Tekla model that only runs on specialised software that you don’t have. And the MEP consultant’s AutoCAD files are so complex that finding relevant information is a challenge akin to plucking a needle from a haystack.
Find this article plus many more in the September / October 2025 Edition
👉 Subscribe FREE here 👈
So what do you do? What’s most likely is that you’ll fall back on 2D PDFs and static images that convey only a very small subsection of the valuable information that you and your colleagues worked so hard and so long to create, while around 90% of it goes to waste.
Meanwhile, your client – who is investing millions in this project – can’t even see the model on their phone during a site visit. In other words, they’re making critical decisions based on outdated print-outs, even while a real-time, data-rich 3D model sits locked away in proprietary software that only specialists know how to use.
It’s 2025, and we’re still carrying around rolled-up drawings like it’s 1925. So how can we make 3D models, including their geometry and data, as accessible to project stakeholders as 2D files? And how can we unlock the additional data they contain, making them far more useful than 2D and achieving the full potential of BIM that we’ve all been sold on but which has let us down badly over the past twenty years?
Making magic
At the risk of selling our company short, when our users say ‘Speckle is magic’, we typically find that they’re not referring to a particularly advanced automation, but instead to the fact that a task that used to require many hours of work or specialist tools to perform now happens with a single click. For example, that could be sharing a link to a 3D model with a client, who is not only able to open it via the web browser on their smartphone, but also start leaving comments immediately.
Moving beyond files and expanding access to objectlevel data means that teams are no longer trapped in authoring silos where only a small minority of team members can access vital information.
So what sort of workflows might improved data access actually unlock? To your right, you’ll see five ways we believe it could change the way you work:
From file chaos to data clarity
Are you ready to stop wasting your precious resources building workarounds to connect data across vendor-enforced data silos? The current state of AEC data management is unsustainable. We’re spending more time managing files than creating value, and more energy fighting software than solving design problems.
The future belongs to organisations that treat data as a strategic asset rather than a necessary evil. Teams that can seamlessly share information across disciplines are better positioned to make informed decisions based on real-time data and to deliver value to clients through better access to project information.
The magic doesn’t lie in the technology itself. It lies in what becomes possible when barriers disappear and information flows freely
Join AEC’s data leaders and adopt an open data layer to get your data ecosystem AI-ready and finally put your data to work. In a world where every other industry has figured out how to make complex information accessible to non-experts, AEC is still behind the curve.
The magic doesn’t lie in the technology itself. It lies in what becomes possible when barriers disappear and information flows freely. When your client can understand your design as deeply as you do, when your contractors can access the information they need without playing telephone, when your building owners can leverage their BIM investment throughout the facility lifecycle – that’s when we finally deliver on the promise of digital transformation. The future of AEC isn’t about better software. It’s about better access to the intelligence we’re already creating.
1. Publishing and sharing models in the browser
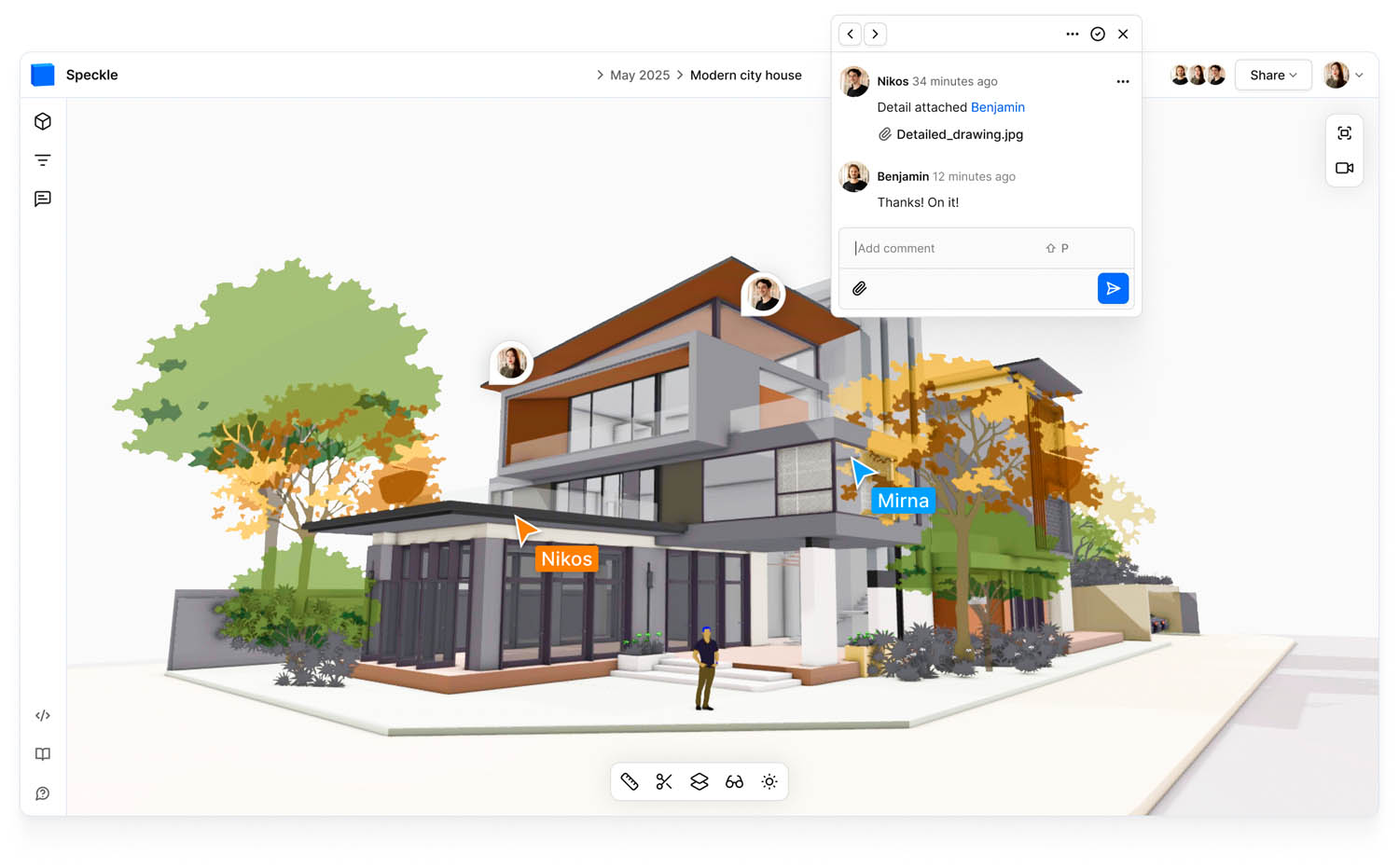
Getting a model into Speckle has been made intentionally simple. You drag it into the web app, install a connector for your authoring tool, or activate a live integration with your project’s data environment. Once published the model opens directly in the browser with fidelity for decision-making. You can jump into 2D views, isolate specific element types, measure distances, or check elevations. No more waiting on your modelling team to generate bespoke views.
Because the model lives on the web, it is instantly shareable via a link. Teammates, clients or consultants can explore that model on any device without specialist software or gatekeepers. Feedback no longer comes in the form of vague markups on static PDFs, but contextual comments tied to exact objects within the model. A client who feels the reception desk is too imposing, for example, can click on it directly. An MEP consultant who spots a clash can flag the affected elements with precision.
The impact is immediate. Sarah, a design director at a mid-sized firm, used to juggle attachments on the way to client meetings. Now, she sends a Speckle link to her clients, enabling them to navigate layouts on their tablets long before the meeting begins. The conversation then shifts from defensive clarification to collaborative decision-making.
The same workflow is transforming contractor-side reviews. At one global contractor, VDC leads share Speckle links with estimating teams so that they can explore live quantities directly. Instead of waiting for scheduled coordination calls or static take-off exports, estimators now see updates in the browser as soon as the design evolves. What once demanded weekly meetings is now handled asynchronously in context.
What feels magical in these moments is not complexity, but relief. Like water in the desert, the ability to simply share and engage with a model should have become the norm long ago. This is the BIM 2.0 principle of access and engagement: open models in the browser, universally available, and connected to continuous, contextual feedback.
2. Understanding the impact of changes
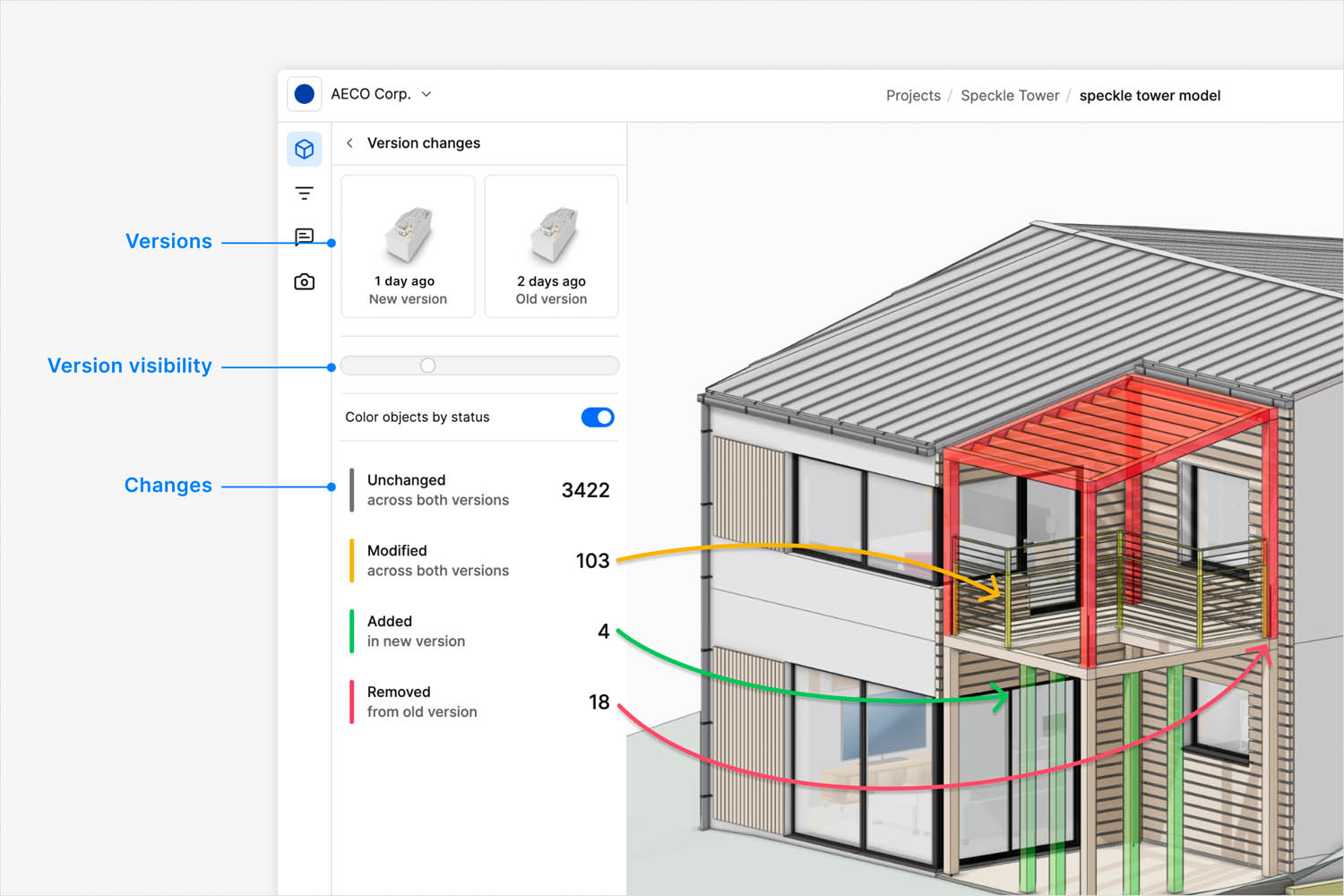
So, your teammate finished the structural design over the weekend? See what elements they added, modified or removed through our seamless version comparison. No more playing ‘spot the difference’ with overlaid drawings or trying to remember what was different about last week’s model.
If the client requests a new layout on the first floor, ensure they can easily see the changes you’ve made. Visual diffs highlight modifications with colour coding: new elements in green; deleted elements in red; modified elements in blue. But it goes beyond just visual changes. You can also see property modifications, quantity variations, and even changes to non-geometric data.
Take the case of David, a design principal whose client was nervous about a design revision that affected the entire ground floor of a building. Instead of presenting his proposals as a completely new design, David showed the client precisely what changed from the version they had already approved. They could see that the core circulation remained the same and that they’d actually gained some square footage in the new design. Speckle transformed a potentially difficult conversation into an easy approval.
This granular change tracking also enables more sophisticated coordination workflows. When a structural engineer moves a beam, the MEP engineer gets notified about specific elements that might be affected. When an architect adjusts room layouts, the interior designer sees exactly which spaces need attention. Information flows where it needs to go, whenever it’s needed. For many firms, this marks a shift from guesswork and manual spot-checking to transparent change management.
3. Building a dashboard to inform project decisions in real time
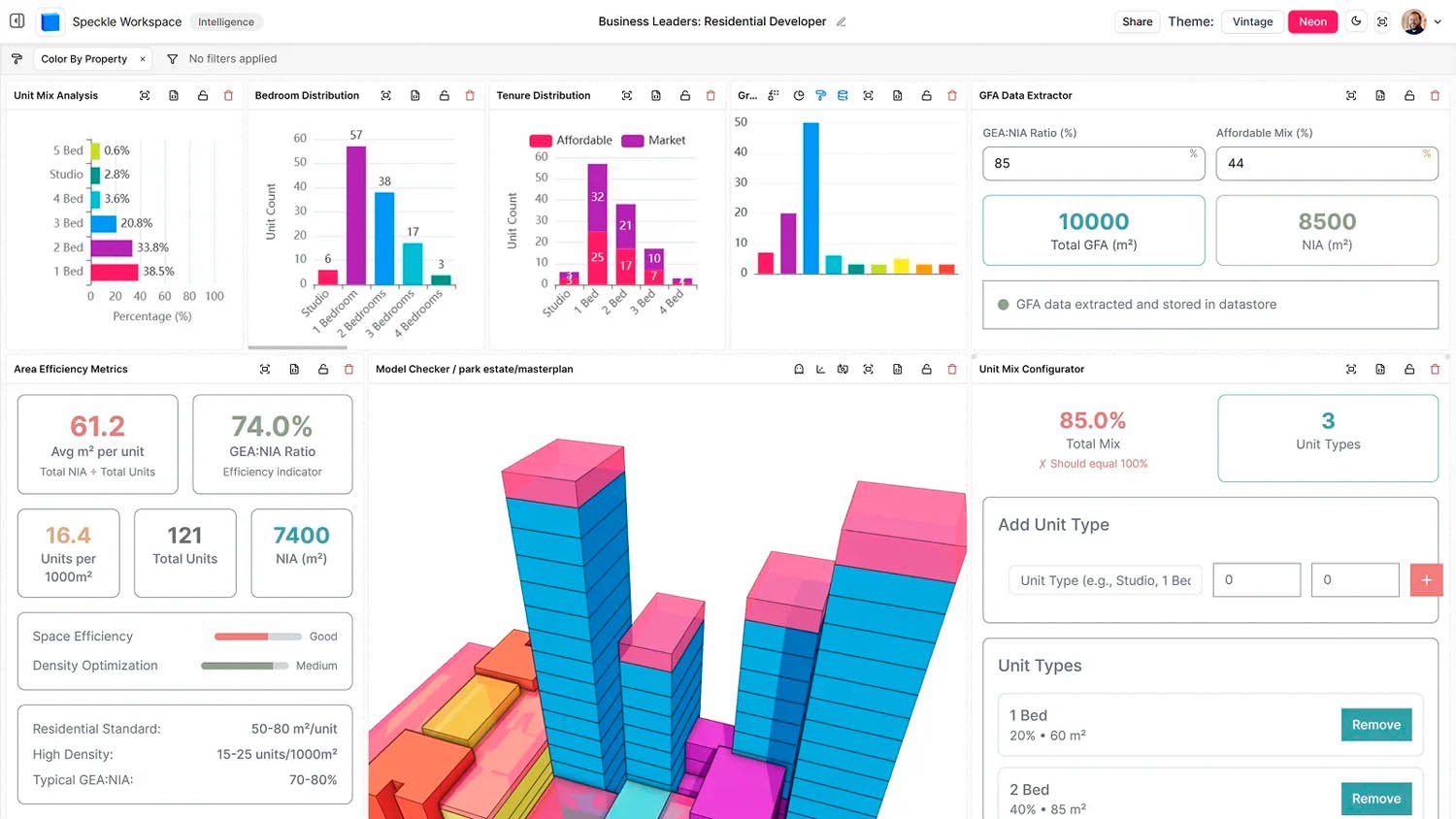
Want to compare the carbon footprint impact of a new layout? With Speckle, you can create a carbon comparison dashboard allowing you to see the environmental impact of design decisions as they happen, not weeks later when the sustainability report finally gets updated.
The possibilities extend far beyond carbon calculations. Users might use a dashboard to track cost implications of design changes, compliance with accessibility requirements, or progress towards a project’s information requirements. The key is real-time feedback that informs decisions while they can still be easily influenced.
Our customers are leveraging dashboards powered by the data in Speckle to surface embodied carbon calculations, updating live as the design develops. When the architect is choosing between different facade systems, they can see the carbon impact immediately, not wait for a weekly report. This means being able to optimise for sustainability throughout the process, instead of just checking a box at the end.
And these dashboards aren’t just for technical consultants. Project managers can track budget implications as a design changes; facility managers can preview operational requirements; and clients can monitor adherence to their programme requirements. When everyone can see relevant metrics updating in real time, decisions become faster and better informed. Metrics can finally drive decisions, rather than being surfaced intermittently in lagging reports.
4. Validating data quality and tracking progression towards completion
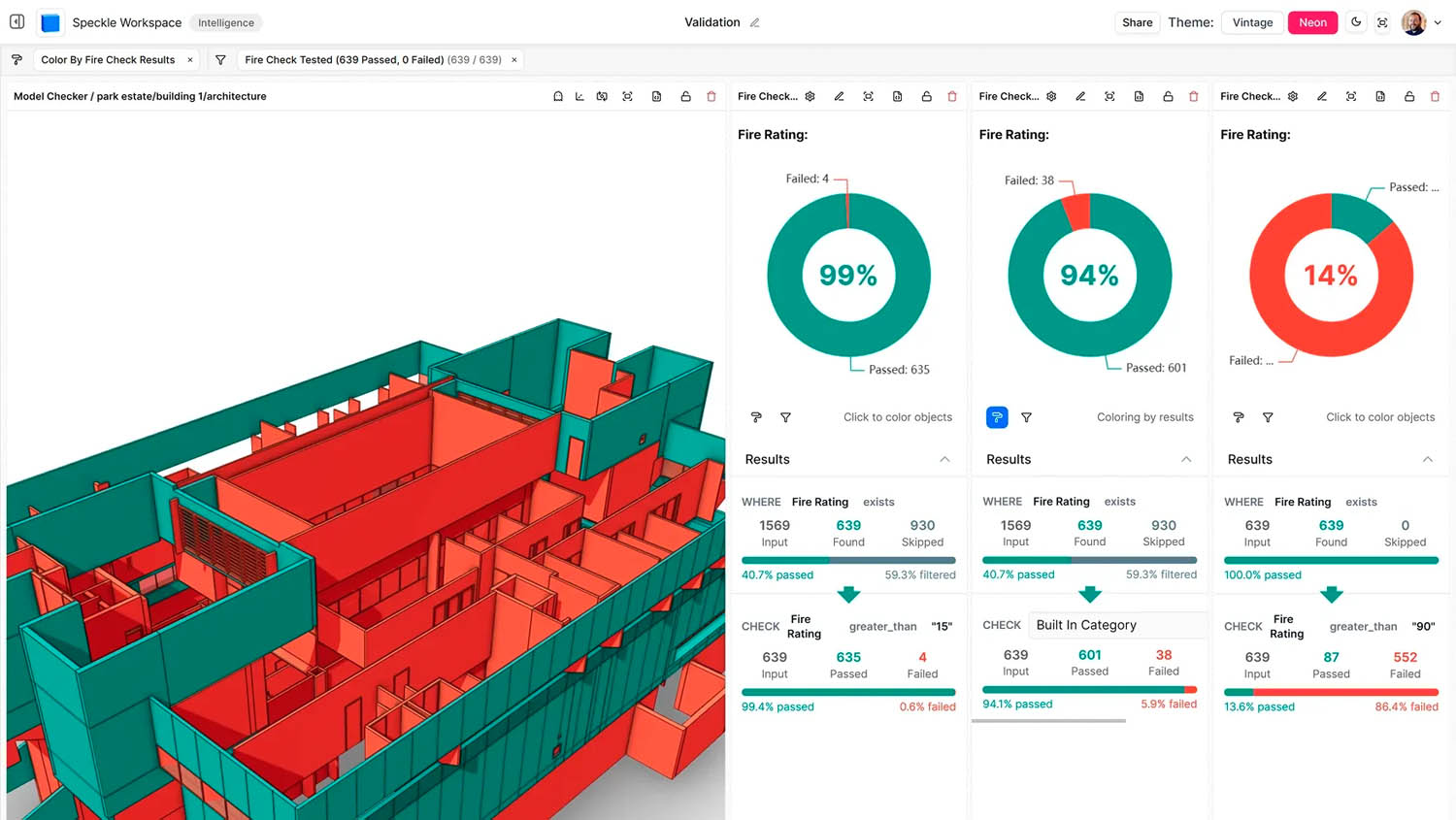
Design progress is all well and good, but what’s the quality of the information going into the model? Do doors include proper fire ratings? Do assets meet the client’s standards and specifications for the project? Does the model contain the level of development required for the next project phase?
Let Speckle’s data validation automation confirm not just design completion, but also data accuracy and completeness. Set up rules that check for missing properties, validate values against project requirements and flag inconsistencies before they become costly problems. This is a shift to machine-checkable information quality from manual, human-led checking that’s spotty at best and scheduled (plus extremely painful) at worst.
VDC teams at large contractors create validation rules that check every model they receive against a project’s construction requirements. So instead of discovering incomplete information when they’re onsite trying to build, they now catch it during design coordination. The result? Field crews get models they can actually use for construction and project schedules don’t get derailed by information gaps.
With Speckle, validation goes beyond just checking boxes. It enables progressive enhancement of model data throughout the project lifecycle. Early design phases might require basic geometric accuracy, while construction documentation demands complete specifications, and facility handover needs operational parameters. Automated validation powered by Speckle’s data infrastructure ensures each project phase receives the information quality it needs.
5. Making BIM deliverables useful after handover to future-proof real estate portfolios
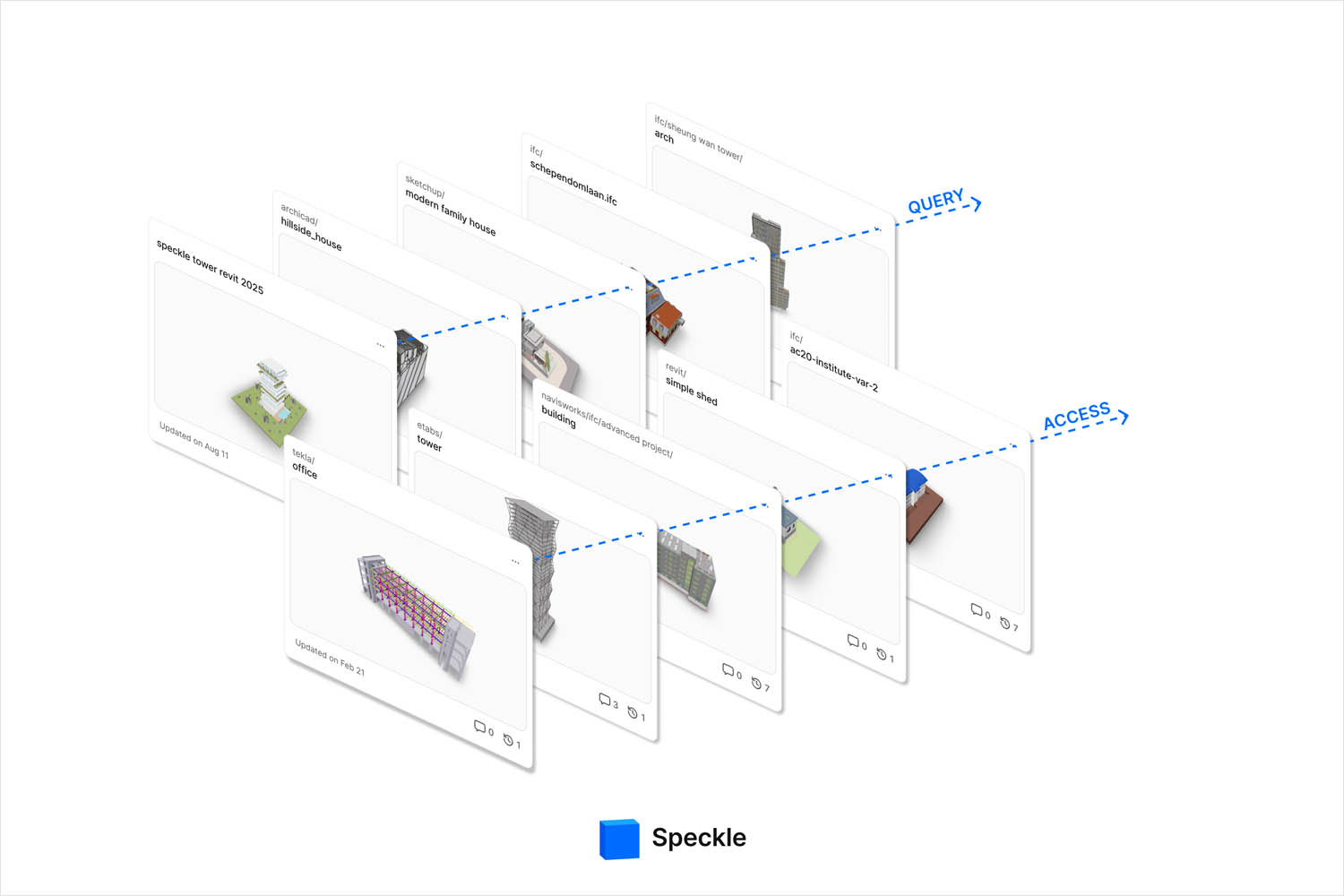
For many owners, BIM handover still means files that disappear into archives, only to become obsolete when a retrofit rolls around. Yet some public clients with global asset holdings; from offices to embassies; are taking a different view. With planning horizons of three, ten, even fifteen years, they need data that will remain usable when new projects begin, not static IFCs that lock information away.
In these approaches, native models from designers are brought into Speckle’s open database and maintained as a living source of truth. Reality capture datasets sit alongside them, giving a continuous picture of what exists today against what was originally designed. That makes the data immediately usable for asset takeoff; dependable for portfolio intelligence across thousands of buildings; and strategic for briefing future projects, whether for reuse, revenue generation, or disposal. Plus, Speckle’s granular support for data regionality means that these portfolios can even be hosted in discrete national data centres, so government entities can be confident that their information remains sovereign; an option other platforms cannot provide.
The outcome is not a static archive but an institutional memory that compounds in value. Assets remain editable and dependable; portfolios become searchable, analysable, and strategically actionable. This is the BIM 2.0 principle of durability and continuity: deliverables that do not expire but grow in intelligence over time. And in certain places where clocks, trains, and public buildings are all expected to last generations, this approach feels almost inevitable.
Recommended viewing
Watch Speckle’s Dimitrie Stefanescu explore how Speckle reimagines interoperability as a human-centred conversation.
See the teaser below and watch the whole presentation @ www.nxtaec.com

