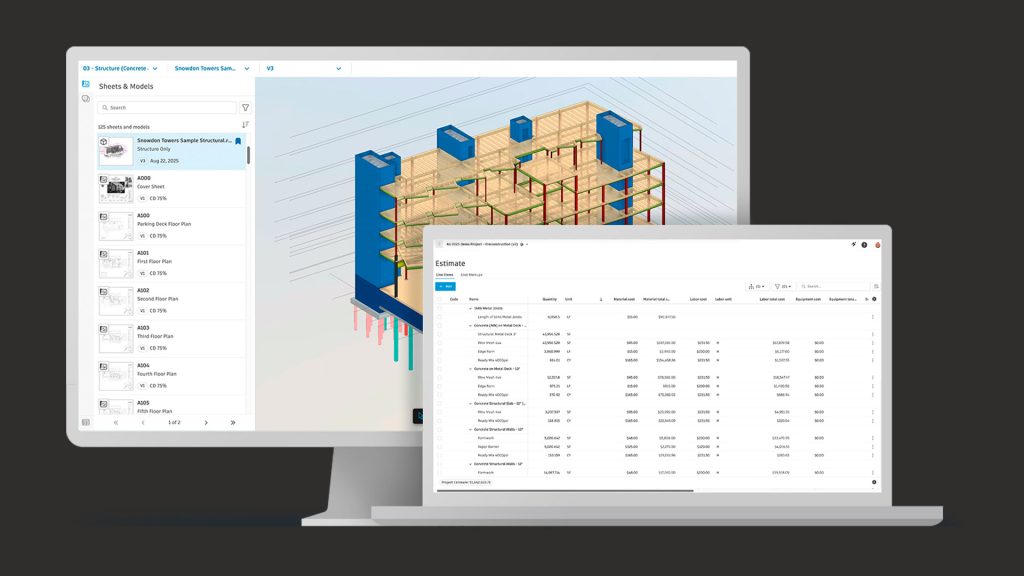Cloud-based estimating solution for GC and subs part of Autodesk Construction Cloud
Autodesk Estimate, a new cloud-based estimating solution that connects 2D and 3D takeoffs to costs, materials, and labour calculations, officially launched this week.
The software, which part of Autodesk Construction Cloud, aims to help general contractors and sub-contractors produce more accurate estimates and proposals.
According to Autodesk, Estimate eliminates the need for manual merges, juggling spreadsheets, and switching between disconnected tools.
Teams keep takeoffs in the same system, which can help cut down on errors, manual entries, and reduce duplicate work.
Discover what’s new in technology for architecture, engineering and construction — read the latest edition of AEC Magazine
👉 Subscribe FREE here
Autodesk Estimate supports various data organisation structures such as Uniformat, MasterFormat, or custom formats.
The software enables cost library setup at the account level, helping teams maintain consistency across all projects. Autodesk says this centralised approach supports standardised estimating practices, promotes data accuracy, and enhances collaboration by ensuring everyone is working from the same reliable cost data.
Autodesk Estimate also centralises cost data helping teams manage labour rates — including standard, union, and prevailing wage rates — as well as equipment and material costs.
To help ensure that estimates are always current, the software offers real-time tracking and notifications for changes in connected takeoff quantities.
Finally, estimators have control over line items and can update costs for materials, labour, equipment, and subcontractors directly within the estimate table.
“I’m excited to see Autodesk take a truly holistic view of the construction process — not treating design, preconstruction, and construction as separate silos, but as interconnected phases within a unified lifecycle,” said Brian Alama, virtual design and preconstruction specialist, Jacobsen.
“Autodesk Estimate is a key part of that transformation — it helps bridge the gap between design intent and construction reality, bringing greater clarity, collaboration, and confidence to early project decisions.”






