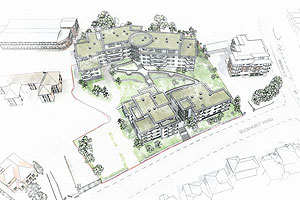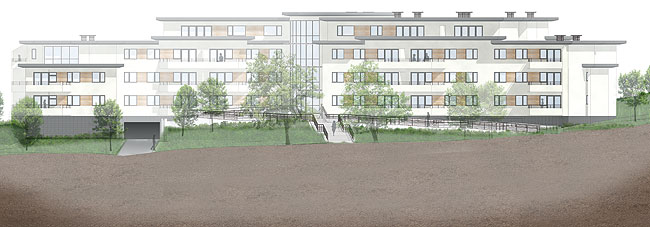James Pugh of DJD Architects tells how a contemporary interpretation of local influences creates a striking residential scheme for Bexhill-on-Sea.
Home to the De La Warr Pavilion, the UKÙs first public building built in the Modernist style, Bexhill-on-Sea is a seaside town at the heart of British contemporary architecture. Its Victorian and Edwardian architecture is studded with 20th Century buildings, which look to Modernism for their architectural lead.
This was the inspiration for DJD Architects when it was commissioned to redevelop a site occupied by a sprawling, much extended, hostel complex that had been unoccupied and neglected for some time. The existing buildings had fallen into disrepair and were now beyond economic refurbishment and conversion: the site was an eyesore.
Situated within an almost exclusively residential area, housing was seen as the logical option for regeneration of the site. However, in order to make the scheme financially viable it was going to be necessary to develop it to a higher density than is common for the area. DJDÝs architectural response was a Modernist-inspired design that features two residential blocks with a large garden space between. The scheme echoes the De La Warr Pavilion with its white facades and flat roofs. In the larger block a central atrium is curved in plan, a feature also similar to the entrance on the Grade 1 listed pavilion.
Practice makes perfect
DJD employs over a dozen people in a strong design team that draws on diverse backgrounds and experience. The practise undertakes predominantly residential architecture in the private and social sectors, with further projects in the commercial, retail and ecclesiastical fields. It has used ArchiCAD for the past eight years for production of CAD documentation, including all design and technical 2D information. The software also provides the added visualisation and design benefits brought by working in ÙautomaticÝ 3D.
ArchiCADÝs 3D approach allowed massing proposals for the site to be developed quickly at the outset of the project, easily permitting evaluation in the 3D environment, to assess the buildingsÝ impact on neighbouring properties: this included issues of overlooking and whether views to a local landmark would be lost from adjacent buildings. Once these basic principles were established, additional detail was worked into the scheme in order to develop the full proposals for the planning application. Automatic co-ordination of plans, elevations and 3D views gave complete confidence that the drawings were up to date.
Architectural links
With a 3D model that is intrinsically linked to the scheme, ÙsketchÝ views of the model could quickly be generated by the design team to bounce off the client, planning consultant and planning officer. In this way valuable discussions could be had with much greater certainty of the effect that would result from changes, and of course those changes could be incorporated and reviewed much more quickly than with a separate 2D/3D workflow.
Using the technology enabled DJD to integrate visualisation features in order to produce plans, elevations, rendered views and Quicktime VRÝs of the scheme for planning purposes and also to display at a public consultation event. The Quicktime VR movies were particularly valuable because they allowed members of the public to orbit around the scheme and view it in context from all angles.
The resulting designs incorporate sustainable measures including rainwater harvesting and ground source heat pumps. The scheme is set in landscaped grounds with residentsÝ parking carefully hidden in secure underground facilities. The local authority has resolved to grant planning permission for the 70 one- and two-bedroom apartments including 28 affordable homes spread over the sloping site.
Managing success

This architectural design was managed in ArchiCAD by developing each block within its own file ¾ allowing the buildings to be rationally orientated for a more straightforward workflow ¾ and a simplified storey structure that only needed to relate to the one building. Repetitive elements such as flat types were maintained as modules so that changes to the module would update all instances of that flat type.
Publisher sets were used in the building files to enable easy output of module files containing specific model elements, for example the building envelope only with no furniture, to be hotlinked into the context file. Changes to the design were then easily re-published and updated within the context file.
The integrated 3D workflow in model-based architectural design is particularly useful in informing discussions with all parties during the development of the scheme, as sketch views could quickly be generated and distributed while work on design alterations continued. These images were felt to be of great benefit by the planning officer dealing with the scheme and were a valuable aid to successfully achieving planning permission. The ability to generate 3D views without duplicating effort in maintaining 2D and 3D workflows saved a great deal of time and co-ordination.
The technology proved itself to be the ideal tool to aid the smooth development of the proposals and we received compliments from both client and planners for the way in which the three dimensional information positively influenced the evolution of the scheme. The result is a successful design for Bexhill-on-Sea that is both new and environmentally considerate, while also being of a style that works well within the townÝs mix of architectural styles.
www.graphisoft.co.uk
www.djdarchitects.co.uk






