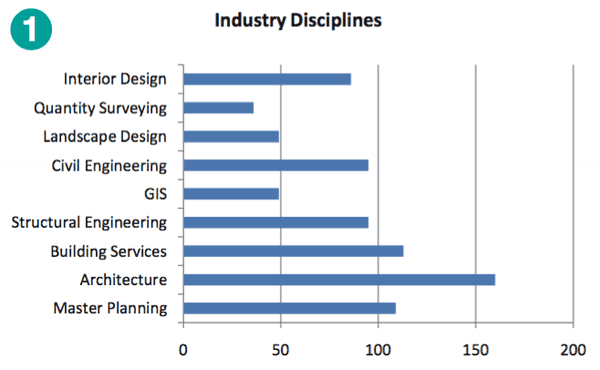Excitech marketing director Bob Garrett looks at the results of a survey into the technologies and processes deployed in construction design, with some surprising results on employee training and development.
Over many years the technologies and processes used for design within the UK construction industry have been changing, but such change has often been seen as slow (perhaps due to the long project lifecycle within the industry). Design technologies are frequently seen as leading well ahead of the processes actually employed in practices despite the many landmark projects and organisations that have shown the way and highlighted the benefits they have accrued.
Today’s economic climate is forcing many organisations to review every aspect of their business and, like in previous recessions, initiating changes in organisation sizes, structures, investments and methods. Organisations are more focussed than ever on two key issues: survival and planning for the future.
With this as background Excitech decided the time was right for a survey of how Computer Aided Design is being used in both technologies and processes; and from this to build a benchmark of common usage and best practice. Against this organisations would then be able to compare themselves and more easily understand where they might find room for improvements to be more competitive.
Methodology
Excitech carried out a survey within the UK construction industry in May 2009. Some 375 responses were received covering a diverse range of design disciplines and company sizes.
The survey consisted of 45 questions and was carried out via the Internet with the incentive for participants of a detailed report of the results. Those invited to participate were selected by job title from Excitech’s contact database and while many were Excitech customers nearly a third were not.
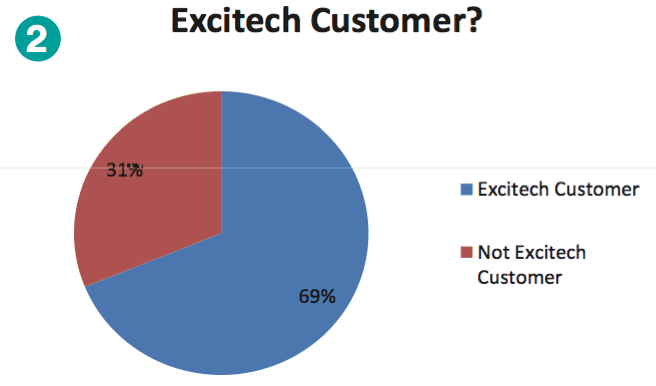
The need for change
One key question related to whether organisations are currently reviewing or revising processes, workflows or technologies and some 60 percent of respondents confirmed that they were. On the one hand this might be seen as an excellent indication recognising the need for change. However, it might also be interpreted as suggesting that some 40 percent of organisations are not even considering any changes, which would be a worrying sign of complacency.
It is also noticeable how this understanding of the potential or actual need to change is much stronger in organisations with more CAD users and/or dedicated CAD Management where part of their remit will be to investigate and implement design process improvement. If changes to be implemented are for the better then we might expect smaller organisation to get less competitive with time. One might argue that smaller organisations can afford change much less but can they afford not to?
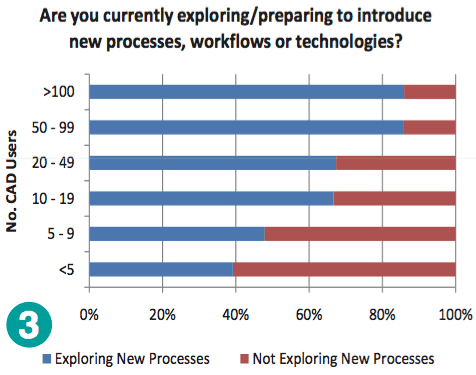
Sections
To enable easy understanding, questions (and their answers) have been categorised under a number of sections though it is clear that the processes or techniques identified could often be seen as falling under multiple headings and in the summary section this is done to demonstrate results more broadly.
CAD standards
In an industry where projects almost always require the sharing of data and a clear understanding of what that data represents CAD standards are seen, by most, as essential. Given it importance it is surprising that nearly 30 percent of responses show CAD standards are either not documented or only rarely used. Perhaps understandably, larger organisations are more likely to have them but even then it seems many have not been reviewed recently despite most having been the result of internal development.
Most CAD standards are reported as covering a wide range of elements though the level of detail within these may be questioned if they have not been reviewed regularly.
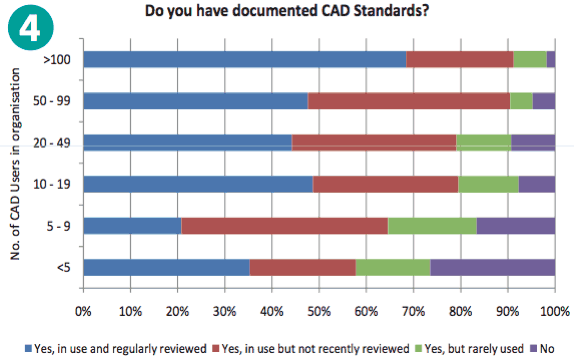
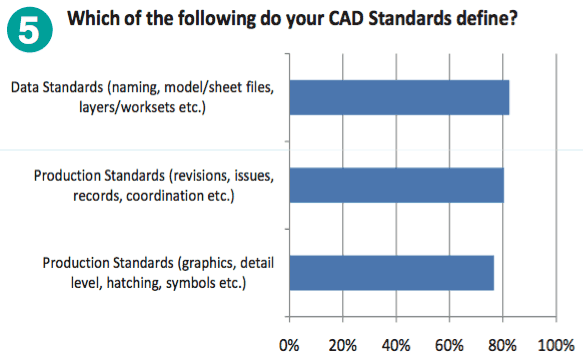 {mospagebreak}
{mospagebreak}
Co-ordination
Design co-ordination within the construction industry can represent a major challenge. This, as well as poor collaboration, is known to result in significant risk of cost and time overruns. Solving them before they become apparent on the construction site can significantly reduce the costs, but without the right techniques and processes this can add an overhead within the design environment.
Key to good co-ordination is the reuse of data or at least the linking of design data between drawings so that changes can be managed and clashes avoided. Such methods must be applied not just within a particular design discipline (e.g. the architects) but also between disciplines. Extracting or linking such data not only improves design quality but also saves time as data does not need to be entered multiple times and less time is needed to check for errors.
With such clear benefits and such common problems reported from projects and construction sites it is surprising to see the answers to relevant questions in the survey. Although the vast majority of those surveyed confirmed they use CAD overlays this is mainly with 2D files. Only seven percent are using clash detection tools to assist with such checking.
This is perhaps a reflection of the organisations’ overall design philosophies which, even today, are dominated by design being seen as a 2D process. The move towards 3D design has been going on for many years now; though only at a slow pace. From our own work with clients this pace has been accelerating recently and this is perhaps reflected by responses of the larger organisations. However, many organisations have a long way to go to recognise that everything designed for the construction industry is 3D so the benefits of designing in 3D can be enormous.
Using CAD data for purposes other than purely drawings can save time and improve quality. It is interesting to note from responses that the greatest purpose of extracting CAD data is for visualisation. No doubt design is all about communication and explanation so this is understandable, but maybe there also remains something of the old view that “3D” is synonymous with “visualisation” being seen here. Even though many remain with 2D as a design philosophy significant numbers are using CAD file derived data for scheduling, analysis and documentation.
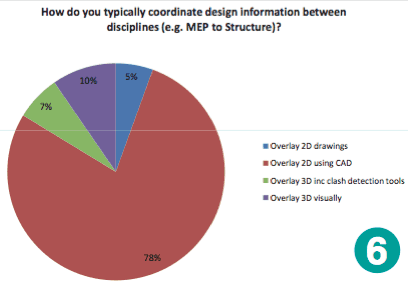
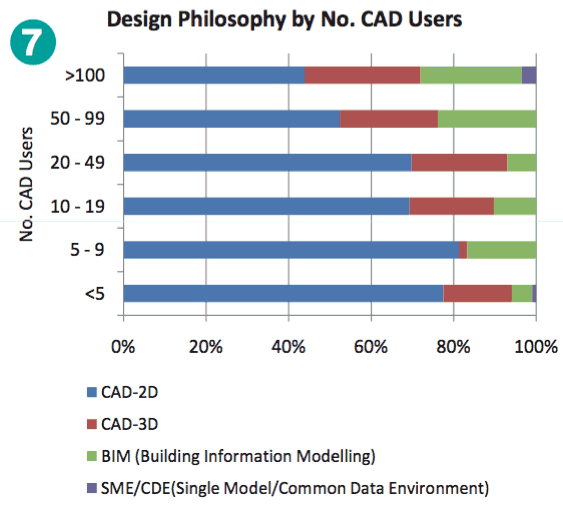
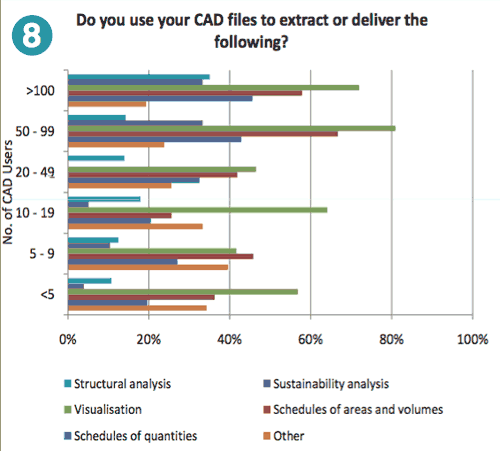
Collaboration
Collaboration and co-ordination can in some ways be seen as similar goals and the use of industry standard methods to identify information can fall either side of the boundary. However, the use of industry standards can have great benefits working between project partners. Perhaps that is why the use of standards such as UniClass is more common in larger organisations.
With the increasing pressures of time, an increasing number of organisations have been seen to introduce project management systems for the design process. The survey suggests this is not just within the larger organisations but reaches down even to quite small businesses.
The publication, distribution and review of designs to project partners, clients and contractors has long been an expensive and time consuming process. But electronic publication methods have clearly been increasingly widely adopted. Even among the smallest organisations nearly a third are now using such methods.
However, much of this design data publication, using electronic methods, continues to be of fairly basic information (2D PDF) or unnecessarily rich data (native CAD file formats such as DWG) with its incumbent risks and costs for both sender and recipient.
Despite the shift towards electronic distribution, mark-ups of changes on paper and as text comments remain a high percentage of what is received back despite the limitations and risks of such a message medium.
For many years organisations working on a project have required partners to provide CAD files in a particular file format such as DWG and often a particular version. But the last few years has seen increasingly specific requirements to improve co-ordination or collaboration. From the survey it is clear that this is an increasingly widespread trend; indeed, the requirement for techniques such as BIM or for design to be done in 3D is becoming almost as common as a particular drawing file format.
For similar reasons the organisations surveyed have requirements of their partners in terms of the design process. Interestingly these appear to be more basic than of those being demanded of respondents. This tends to suggest, particularly in terms of 3D design and BIM, that this is often being driven by a third party – probably the client/owner-operator.
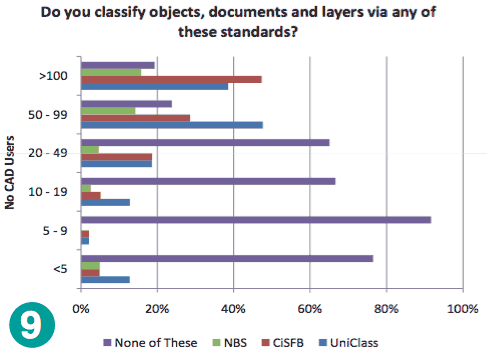
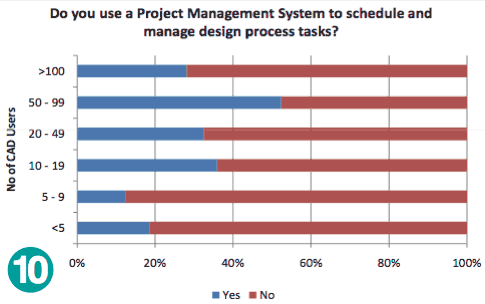
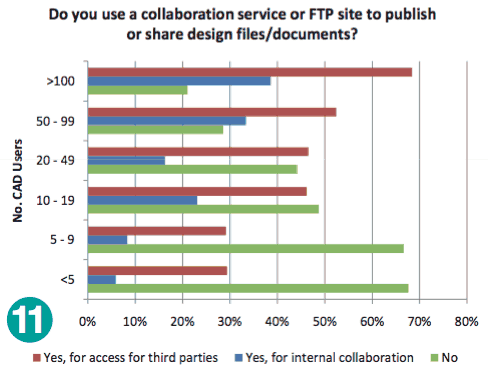
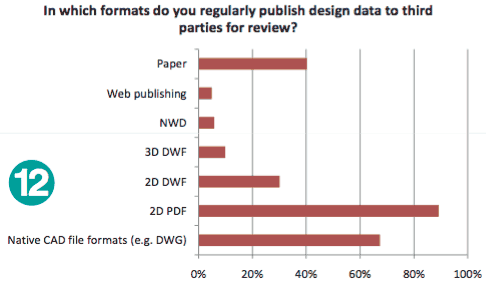
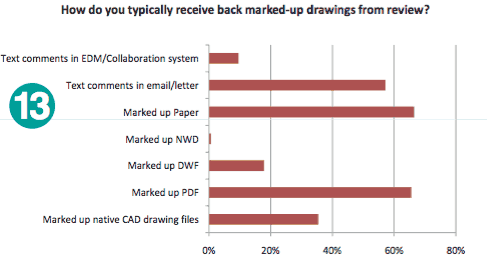
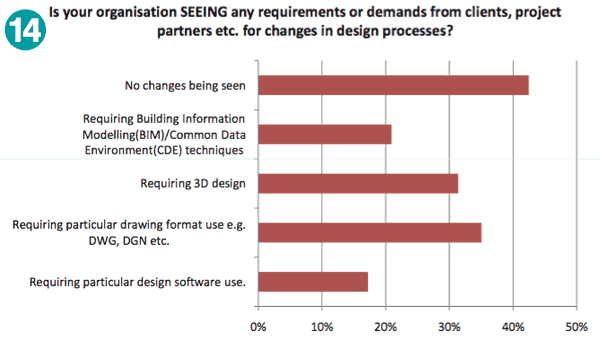
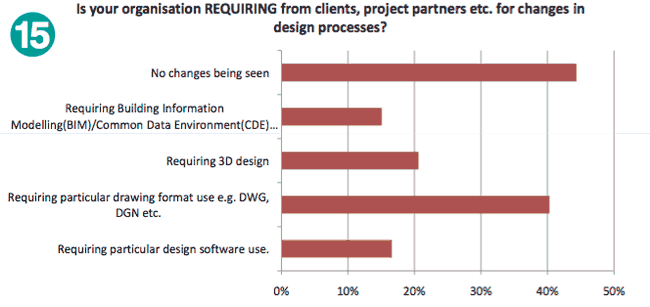 {mospagebreak}
{mospagebreak}
CAD systems hardware
Workstation requirements have, in terms of processing power, continued to increase both due to more sophisticated operating systems and more powerful CAD software. From the survey it appears that most organisations have recognised this such that PC processor speed, memory size and graphics are generally within the range needed.
CAD software continues to develop to support the design process; and where once CAD was really seen as Computer Aided Drafting, much software is genuinely Computer Aided Design which now can encompass increasing elements of review, analysis, costing, scheduling, project management etc.
However, providing these extra facilities has required the development of CAD software or utilities for specific design disciplines, each of which have been adopted at a different pace.
The survey shows that general-purpose 2D software remains in widespread use with some 80 percent of companies still using it. This high percentage might mainly indicate a “lowest common platform” rather than being an indication that the most appropriate software is not actually in use, but more detailed analysis of the data shows that 58 percent of organisations in the survey are still only using general purpose CAD software with no use of specialist software for the design discipline. This perhaps also relates back to the design philosophy referred to earlier where 2D still dominates — as most discipline specific software needs to be 3D to include the extra design object data intelligence.
As would be expected, larger organisations are more likely to use network licenses for software for the increased flexibility this provides in ensuring users have access to the most appropriate tools without needing to purchase an excessive number of licenses.
Managing this important and valuable asset of software is clearly recognised as an important function now, hence the use of software license reporting tools, though it might be surprising that around 25 percent of large organisations are still not using them.
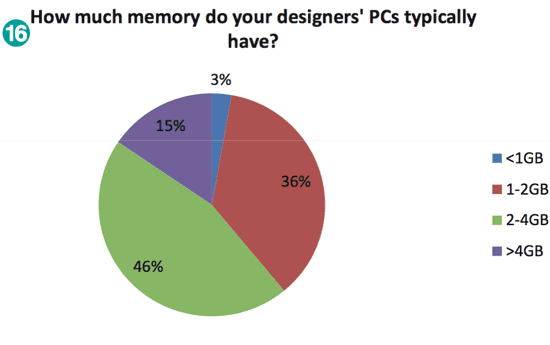
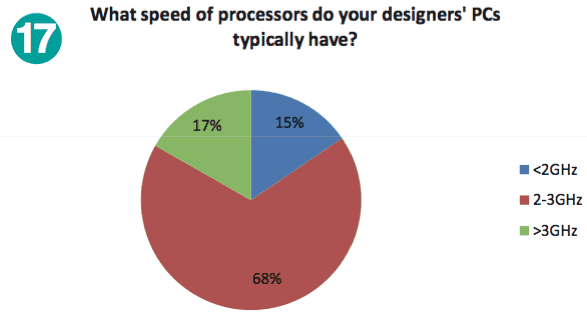
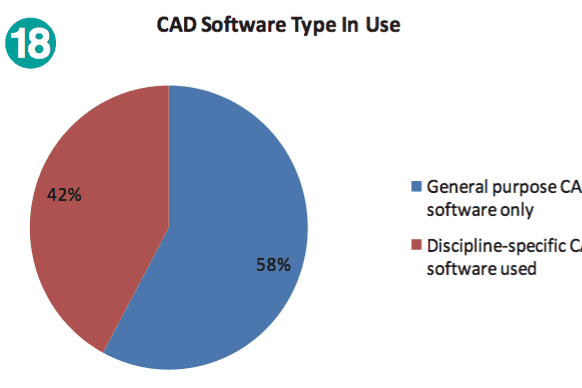
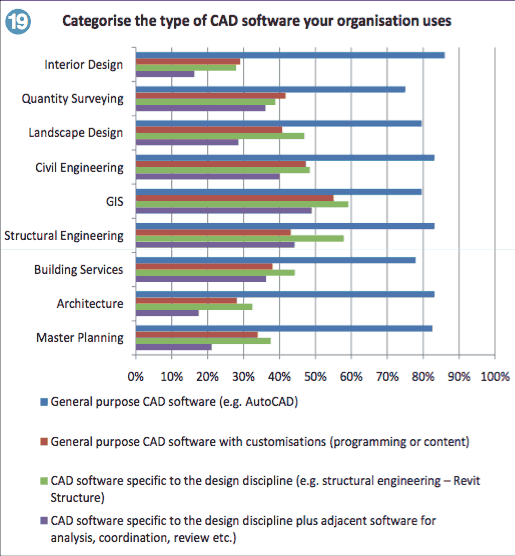
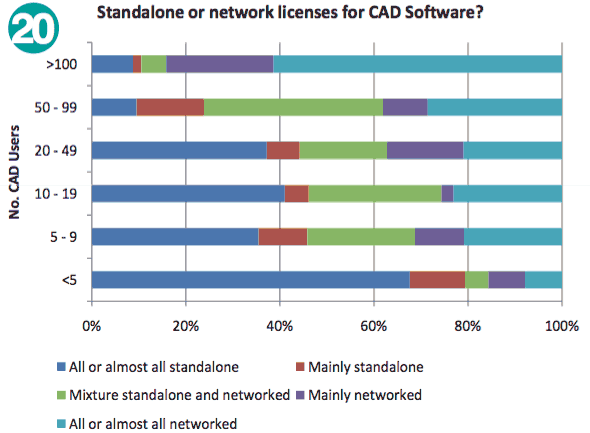
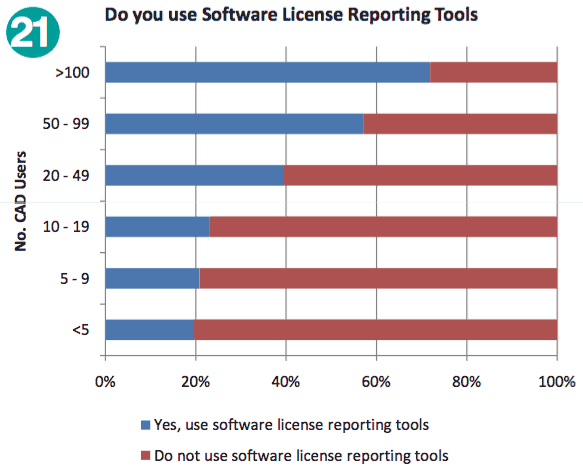
Support
The majority of organisations have CAD software support contracts in place mainly via the best medium for such support — telephone — but web-based and email-based support is nearly as popular. Surprisingly perhaps, it is the larger organisations, which might be have been expected to have greater internal support resources, that are more likely to have external support contracts.
Similarly, the majority of organisations, small and large, have hardware support contracts in place for CAD workstations.
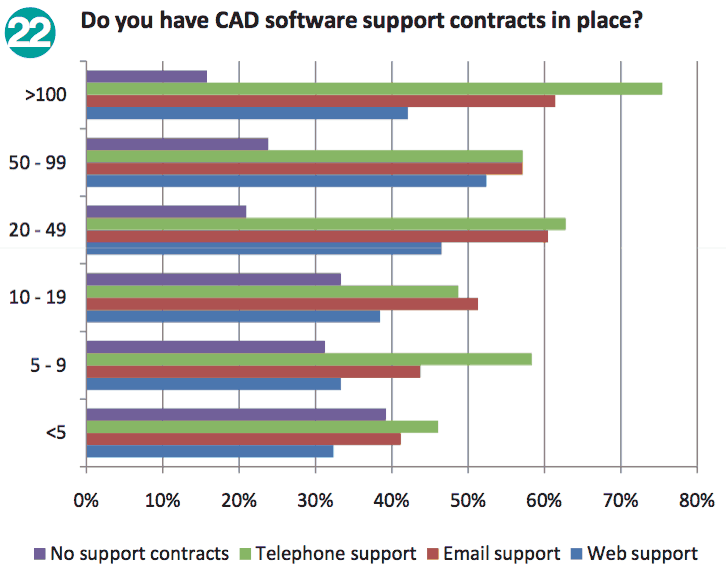
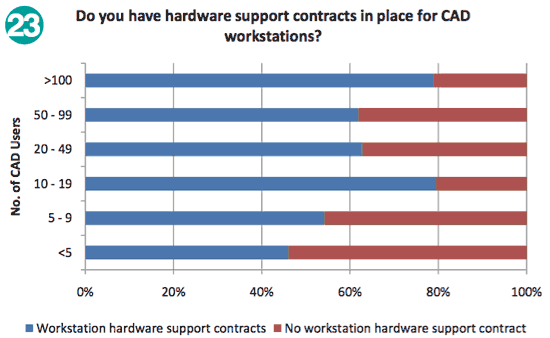
Skills development
Organisational efficiency is heavily dependent on the skills of the staff — indeed it is often said that an organisation’s greatest asset is its staff and this has to be even more the case within design. So developing these staff, which includes ensuring they have the right expertise and knowledge can be crucial for productivity, efficiency, quality and ultimately being competitive. According to the survey, users are being trained using a variety of methods including in-house and external formal training, though self-training for one third might not be portrayed as the most effective it can be seen as being cheaper unless time and results are costed and measured.
Of greater concern though is that some 45 percent of organisations have not provided any formal CAD training for over two years despite the pace of change are opportunities for greater efficiency and quality.
Internal workshop training can deliver good and immediate results but even these appear to be infrequent.
As the skills of CAD users become more critical to an organisation’s success measuring those skills becomes more in demand which has resulted in various CAD-skills testing solutions. While use appears low it is growing, perhaps quite rapidly given that Autodesk Certification was only introduced to the UK late in 2008.
The high use of CAD skills testing in the induction of new employees suggests that this is using individual company tests rather than industry/supply tests such as Autodesk Certification. Surprisingly there seems to be low level of focus on the training in CAD standards.

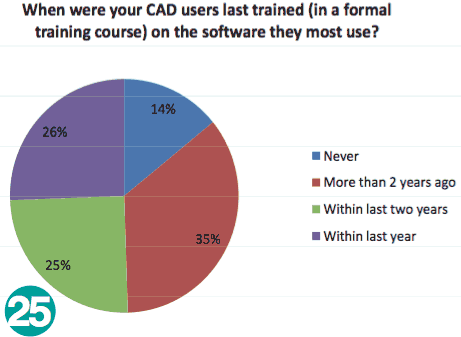
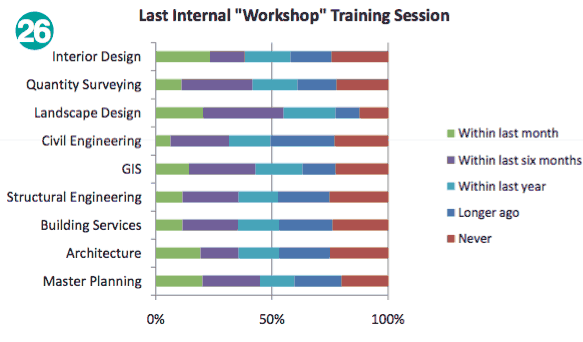
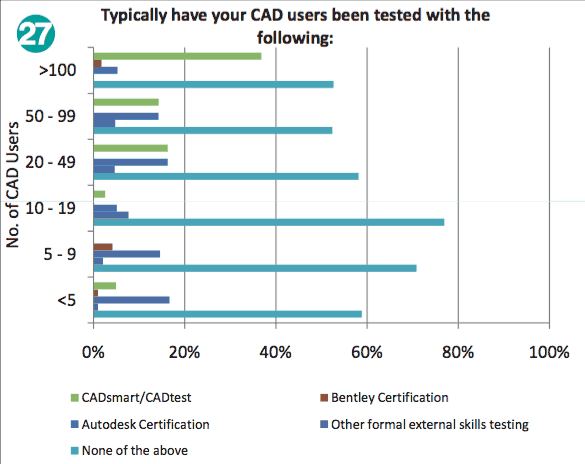
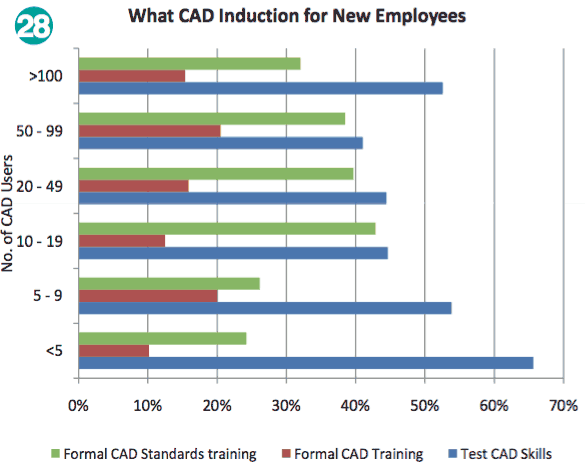 {mospagebreak}
{mospagebreak}
CAD management
Some 29 percent of respondents report having a full-time CAD Manager and another 11 percent a part-time CAD Manager. As can be seen from the chart, there is a slight increase in this within larger organisations. As highlighted earlier, having a CAD Manager would be expected to have a significant influence on the quality and efficacy of design processes since his/her remit would include their review and development.
Having a CAD strategy can be key to ensuring ongoing development and improvements to maintain a competitive position as well as ensuring best use is made of the resources (people, products and processes) available. The recognition of the need to introduce new techniques is high and pretty universal across organisation sizes and design disciplines. However, as already stated, there must be concern that around 30 percent of organisations are not even considering this.
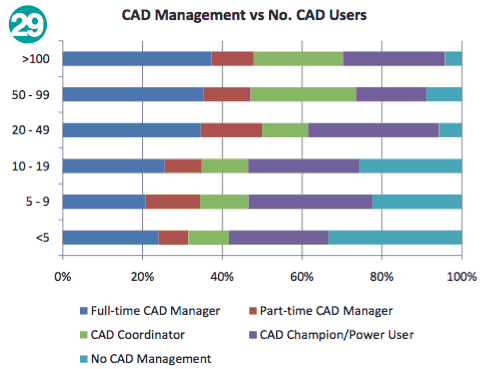
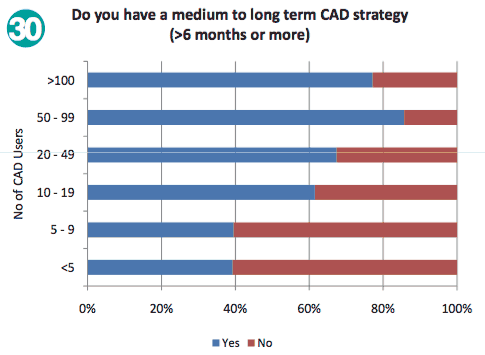
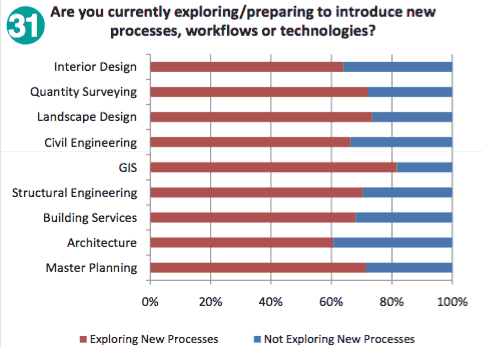
Overall CAD system scoring
Our overall objective in this survey was to establish a measure for how effectively computer aided design is being adopted and used to support design organisations. But with so many facets to this and so many questions an overall view might be difficult to achieve. However, it is possible to use the categories identified and documented above, using both the selected survey results we have chosen to document here plus all the other questions to quantify and score by these categories. A “radar” or “spider’s web” diagram then gives an overall picture.
Scoring method
To produce this diagram we assigned scores to each question as to their relative importance by category, so our question on types of CAD software used might have a greater influence for example co-ordination than on CAD Standards. Then we assigned scores to each answer so an organisation with a full-time CAD Manager would have a higher score in CAD Management.
These scores were then calculated for each survey returned and the highest score in each category assumed as being the best in the survey. So the 100% level in each category is not the best that might be achieved but the best practice seen in the survey.
The average shown in the diagram is the mean of all responses, while the upper quartile figure shows the score needed to be within the top quarter of responses.
From this diagram it is clear that the mean scores fall well short of the best seen in the survey and the upper quartile scores are not much higher. So actual best practice within real organisations (as seen in the survey) are well ahead of the industry average. It is also clear that the areas where this gap between best practice and the average are greatest is in the areas of co-ordination and collaboration. It is these areas that are most often seen as critical for improvement in other industry studies and are key to reducing risks in costs and timescales.
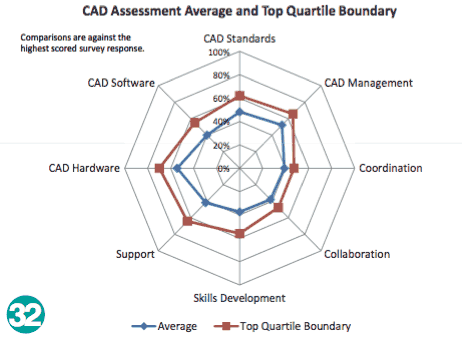
Conclusion
This survey has, in our view, not just established a benchmark for a myriad of factors affecting how effectively CAD is supporting and being used within the construction but also highlighted (yet again?) the areas where the greatest opportunities for improvements exist.
From the results it is clear that the systems and processes for good co-ordination and collaboration in most organisations fall well short of best practice. Furthermore, the lack of investment in developing the right skills to improve productivity and quality even without adopting new and better technologies appears to be lacking. However, there is a clear recognition in the majority of organisations that improvements need to be made, though this is far more prevalent in larger organisations despite the fact that smaller organisations can often make improvements much more easily. Whether this recognition of a need for change is due to the current economic climate or not is a moot point — but the fact it is there must be seen as positive.
The survey has done more than highlight the issues though. This benchmark or benchmarks (different benchmarks can be calculated by design discipline or organisation size to make them more relevant) can now be used as a comparison for individual organisations to help them work with Excitech consultants to understand and assess what areas they should focus on for improvement.

